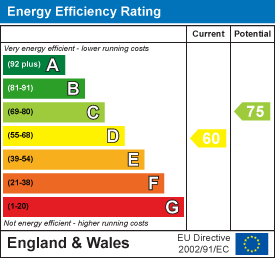.png)
33 St Thomas Street
Weymouth
DT4 8EJ
Hanover Road, Lodmoor
Offers Over £350,000
3 Bedroom House - Mid Terrace
- Charming Character Family Home
- Three/Four Double Bedrooms
- Deceptively Spacious & Flexible Accommodation
- Popular Location of Lodmoor
- Views over Radipole Nature Reserve
- Potential for Off-Road Parking (Subject to Consent)
This charming character three/four double bedroom family home is deceptively spacious. Full of charm and offering well-proportioned accommodation through-out, there are three reception rooms on the ground floor along with a generous sized kitchen and downstairs shower room/wet room. On the first floor are three double bedrooms and large family bathroom. There is an easily accessible store room which could be converted to a home office. The garden offers plenty of outside space and views over Radipole Nature Reserve.
Full Description
Accommodation
Entrance to this lovely light family home is via the front door opening into a porch with original tiled floor and further door into the hallway. The welcoming hallway offers a glimpse of the character through-out with high ceilings and doors into the following accommodation. The living room is a generous sized reception room with bay window and focal fireplace. The adjacent second reception room is currently being used as a double bedroom with rear aspect window but would also make a wonderful sized formal dining room, office or children's play room. Returning to the hallway, there is plenty of understairs storage and a door opening into the garden. To the rear of the house is a good sized dining room with side aspect window and plenty of space for a table. This area has an opening into the kitchen. Well-proportioned and offering a light duel side aspect, the kitchen offers a range of shaker style wall and base units for storage. There is a built in oven, grill and five ring gas hob, built-in fridge/freezer, space and plumbing for a washing machine. From here is access into the downstairs shower room/wet room with walk-in shower and low level WC.
Returning to the hallway, stairs rise to the first floor with large storage cupboard on the landing and access to the remaining rooms. Bedroom one is a lovely sized double bedroom with front aspect window. Bedroom two is a further generous double bedroom with rear aspect window. Bedroom three is a compact double bedroom with front aspect window. There is a cloakroom with low level WC and adjacent full bathroom. The beautifully appointed family bathroom offers a full suite including large separate shower cubicle, modern roll top bath with central shower attachment, pedestal wash hand basin and low level WC. In the corner of the bathroom is a door into a large store. There is a rear aspect window and some restricted head height but this is an excellent storage space or could be renovated to make a home office space.
Outside
To the front of the property is a charming walled front garden with wrought iron gate and pathway leading to the front door. There is scope to turn the front garden into parking (subject to the necessary consents). The rear garden is accessed via the hallway to the sheltered flagstone patio area. There is an external shed and pathway leading to the remainder of the garden. A private and peaceful spot with wonderful open views over Radipole Nature Reserve. There is a further patio area and additional lawn area to the top of the garden, all surrounded by pretty planted flowers and shrubs.
Location
The property sits within a popular residential road in Lodmoor, one of the most desirable locations to live in within Weymouth. The property is ideally situated close to local amenities, supermarkets, doctors surgery and is within the Radipole Primary, St. John's Primary and Wey Valley Academy catchment area. Radipole Gardens is moment away with easy access into town, Greenhill beach and gardens. There is a regular bus service close by, serving Weymouth & Dorchester.
Rating Authority: - Dorset (Weymouth & Portland) Council. Council Tax Band D. Services: - Gas central heating. Mains electric & drainage.
These particulars do not form part of any offer or contract and must not be relied upon as statements or representations of fact. Any areas, measurements or distances are approximate. The text, photographs, plans and measurements are for guidance only and are not necessarily comprehensive. It should be assumed that the property has all necessary Planning, Building Regulations or other consents, and Beaumont Jones have not tested any services, equipment or facilities. Beaumont Jones is a member of The Property Ombudsman. Disclaimer: - Beaumont Jones and their clients have no authority to make or give any representations or warranties in relation to the property Ombudsman scheme and subscribe to The Property Ombudsman Code of Practice.
Energy Efficiency and Environmental Impact

Although these particulars are thought to be materially correct their accuracy cannot be guaranteed and they do not form part of any contract.
Property data and search facilities supplied by www.vebra.com















