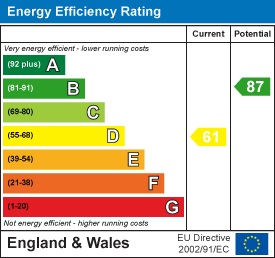
58A High Street
Buntingford
Hertfordshire
SG9 9AH
Heathgate, Hertford Heath, Hertford
Asking Price £415,000 Sold
3 Bedroom House - Semi-Detached
- Semi-Detached Family House
- Three Double Bedrooms
- Gas Fired Central Heating
- Front & Rear Gardens
- Downstairs Cloakroom/WC
- uPVC Double Glazing
- Quiet Cul-de-Sac
- Short drive to Herford, Ware & Hoddesdon
- Single Garage
- NO UPPER CHAIN!
Located in the sought-after village of Hertford Heath, this three bedroom semi-detached family home offers gardens to the front and rear and a single garage. The ground floor offers a spacious lounge/diner, downstairs cloakroom and fitted kitchen. The first floor offers three double bedrooms and family bathroom. Benefits include gas fired central heating, uPVC double glazing and airing cupboard. This ideal residence is situated in a quiet cul-de-sac, a short drive from Hertford Heath, Ware & Hoddesdon. NO UPPER CHAIN!
Front Door
uPVC front door, with glazed inserts, into:
Reception Hall
Oak wood effect laminate flooring. Double radiator. Door to lounge/diner, kitchen and:
Downstairs Cloakroom/WC
1.70m x 0.89m (5'7 x 2'11)Double glazed window to front. Pedestal wash hand basin and low flush WC. Oak wood effect laminate flooring.
Lounge/Diner
7.90m x 3.68m (25'11 x 12'1)uPVC double glazed window to front. Oak wood effect laminate flooring. Two radiators. Understairs storage cupboard. Double glazed patio door to rear garden. Door to:
Kitchen
2.79m x 2.11m (9'2 x 6'11)uPVC double glazed window to rear. Range of white wall & base units. Grey marble effect worktops with inset one & a half bowl sink unit. Space & plumbing for dishwasher and washing machine. Space for fridge and freezer. Gas cooker point. Ceramic floor tiles. uPVC double glazed door to rear garden.
First Floor Landing
Access to loft space. Doors to bedrooms and bathroom.
Bedroom One
3.86m x 2.72m (12'8 x 8'11)uPVC double glazed window bow window to front. Radiator.
Bedroom Two
3.96m x 2.72m (13'0 x 8'11)uPVC double glazed window to rear. Radiator. Airing cupboard with slatted shelves and housing hot water tank & central heating timer.
Bedroom Three
2.79m x 2.16m (9'2 x 7'1)uPVC double glazed window to front. Radiator.
Bathroom
2.16m x 1.83m (7'1 x 6'0)Double glazed window to rear with obscure glass. Suite comprising panel enclosed bath with Mira shower over and shower screen, pedestal wash hand basin and low flush WC. Radiator. Tiling to walls. Extractor.
EXTERIOR
Front Garden
Laid to lawn with hedge border. Pathway leading to front door.
Rear Garden
Paved and grassed areas, and enclosed by panel fencing. Some mature shrubs. Personal door to:
Garage
Up & over door.
Disclaimer
We are not qualified to test any apparatus, equipment, fixtures and fittings or services so cannot verify that they are in working order or fit for their intended purpose. We do not have access to any lease documents or property deeds; therefore prospective purchasers should rely on information given by their Solicitors on these matters. Measurements are approximate and are only intended to provide a guide.
Energy Performance Certificate
Energy Efficiency and Environmental Impact

Although these particulars are thought to be materially correct their accuracy cannot be guaranteed and they do not form part of any contract.
Property data and search facilities supplied by www.vebra.com














