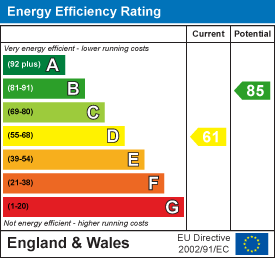.png)
13 Duke Street
Darlington
County Durham
DL3 7RX
Witbank Road, Darlington
Offers In The Region Of £150,000
3 Bedroom House - Semi-Detached
- THREE BEDROOMED SEMI DETACHED
- CORNER PLOT WITH WRAP AROUND GARDENS
- DRIVEWAY
- POTENTIAL TO IMPROVE
- CONVENIENT LOCATION
- ON BUS ROUTE
- CLOSE TO SHOPS & SCHOOLS
- WELL MAINTAINED
A mature Three Bedroomed semi-detached residence occupying a corner plot within a very convenient location in the Denes/Town Centre area of town. The property has been a much loved family home for a number of years and has been well maintained. Offering the potential to update and improve the property is clean and tidy and in livable condition.
The corner plot has wrap around gardens to the front, side and rear and also allows for a very useful one car driveway. The gardens are all paved for ease of maintenance with plants and shrubs to the borders.
Warmed by gas central heating and being fully double glazed. The accommodation is spacious with a large welcoming hallway, two reception rooms and kitchen. To the first floor there are two double bedrooms and a good sized single bedroom and a wet room/wc.
The location is very convenient for access to the town centre and the local shops and schools within the Denes area of Darlington. There is ease of access to Cockerton village and the parade of shops there. The property is on a regular bus route and also has good transport links towards the town and to the A1M.
Warmed by gas central heating and being fully double glazed. Viewing is highly recommended to appreciate the accommodation and the potential that is on offer.
TENURE: Freehold
COUNCIL TAX: B
RECEPTION HALLWAY
 A spacious and welcoming reception hallway with staircase to the first floor , useful understairs storage cupboard and access to the lounge, dining room and kitchen.
A spacious and welcoming reception hallway with staircase to the first floor , useful understairs storage cupboard and access to the lounge, dining room and kitchen.
LOUNGE
 4.13 x 3.67 (13'6" x 12'0")The lounge is a pleasant room with a walk in bay window to the front aspect. A light and bright space with a marble fireplace to the chimney breast and electric fire to cast a cosy glow.
4.13 x 3.67 (13'6" x 12'0")The lounge is a pleasant room with a walk in bay window to the front aspect. A light and bright space with a marble fireplace to the chimney breast and electric fire to cast a cosy glow.
DINING ROOM
 3.71 x 3.68 (12'2" x 12'0")A second reception room, the dining room can easily accommodate a family table along with soft seating. There is a window to the rear aspect and there is also a feature fire surround to the chimney breast.
3.71 x 3.68 (12'2" x 12'0")A second reception room, the dining room can easily accommodate a family table along with soft seating. There is a window to the rear aspect and there is also a feature fire surround to the chimney breast.
KITCHEN
 2.87 x 2.10 (9'4" x 6'10")With a range of wall and cabinets, worksurfaces with stainless steel sink unit. There is an electric freestanding oven and plumbing for an automatic washing machine. The original pantry recess remains and the room has window to the side and a door out to the rear garden.
2.87 x 2.10 (9'4" x 6'10")With a range of wall and cabinets, worksurfaces with stainless steel sink unit. There is an electric freestanding oven and plumbing for an automatic washing machine. The original pantry recess remains and the room has window to the side and a door out to the rear garden.
FIRST FLOOR
LANDING
 The landing leads to all three bedrooms and to the wetroom/wc and has access to the attic area. There is also a window to the side aspect.
The landing leads to all three bedrooms and to the wetroom/wc and has access to the attic area. There is also a window to the side aspect.
BEDROOM ONE
 4.12 x 3.56 (13'6" x 11'8")A generous master bedroom with a bay window to the front aspect.
4.12 x 3.56 (13'6" x 11'8")A generous master bedroom with a bay window to the front aspect.
BEDROOM TWO
 3.68 x 3.52 (12'0" x 11'6")A second double bedroom this time over looking the rear aspect.
3.68 x 3.52 (12'0" x 11'6")A second double bedroom this time over looking the rear aspect.
BEDROOM THREE
 2.75 x 2.39 (9'0" x 7'10")Bedroom three is a well proportioned single room overlooking the front aspect.
2.75 x 2.39 (9'0" x 7'10")Bedroom three is a well proportioned single room overlooking the front aspect.
WETROOM/WC
 With mains fed shower, hand basin and WC. The room has been finished in modern ceramics and has two windows to the side aspect. A built in linen cupboard houses the boiler.
With mains fed shower, hand basin and WC. The room has been finished in modern ceramics and has two windows to the side aspect. A built in linen cupboard houses the boiler.
EXTERNALLY
The property sits in easy to maintain gardens which are to the front, side and rear. Enclosed by a brick built wall with single wrought iron access gates. A huge benefit of the property is the single driveway which allows for off street parking. To the rear there is also a useful, secure brick store (the original coal house) this contains an outside tap.
Energy Efficiency and Environmental Impact

Although these particulars are thought to be materially correct their accuracy cannot be guaranteed and they do not form part of any contract.
Property data and search facilities supplied by www.vebra.com










