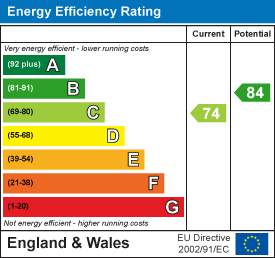Carters Estate Agents
Tel: 01782 510004
101 High Street,
Biddulph
Stoke-on-trent
ST8 6AB
Charnwood, Kidsgrove, Stoke-On-Trent
Price £335,000 Sold (STC)
4 Bedroom House - Detached
- Four Good-Sized Bedrooms (One With En-Suite).
- Downstairs WC & Study Room.
- Dining Room, Living Room & Conservatory.
- Utility & Integral Garage.
- Larger Than Average Corner Plot On Quiet Cul-De-Sac.
- Freehold & Council Tax Band D.
Here at Carters, we are pleased to welcome to the market this four bed, detached home which presents an excellent opportunity for growing families seeking a spacious and inviting home. Situated in a popular and family-friendly development, this extensive corner plot home is located on a quiet cul-de-sac, ensuring a peaceful environment while still being close to local amenities.
The property is in need of some slight modernisation, allowing you the unique opportunity to personalise and create your dream forever home tailored to your tastes and lifestyle.
The ground floor boasts three reception rooms: a living room, dining room, study room plus a conservatory... providing ample space for relaxation, entertainment, and family gatherings. The kitchen/diner offers space for those who love to whip up a delight and a separate utility room provides additional space for laundry, storage and appliances ensuring a clutter-free cooking environment. There's also a welcoming entrance hall with access to a downstairs WC and understairs storage. Heading upstairs, there are four bedrooms, one of which boasts an en-suite bathroom, and a family bathroom- allowing morning routines to be a breeze.
The generous plot offers a wonderful outdoor area, perfect for children to play and for hosting summer barbecues. With parking available for up to three vehicles as well as an integral garage- convenience is assured for both residents and guests.
With its excellent location and spacious layout, this property is a rare find in today's market. Whether you are looking to invest in a family home or seeking a project to make your own, this home is well worth considering. Embrace the potential and envision the possibilities that await you...
Please call Carters on 01782 470391 to book a viewing!
Entrance Hall
UPVC double glazed entrance door and two windows to the front elevation.
Access to the WC. Stairs to the first floor. Coving. Understairs storage cupboard. Radiator. Laminate flooring.
Dining Room
3.73m x 2.82m (12'3 x 9'3)UPVC double glazed window to the front elevation.
Coving. Radiator. Internal double doors leading into the living room.
Living Room
5.05m x3.45m (16'7 x11'4)UPVC double glazed window to the rear elevation. UPVC double glazed patio doors leading into the conservatory.
Electric fireplace with pebble burning effect, marble hearth, surround and mantle. Coving. Radiator.
Conservatory
Downstairs WC
Wall mounted hand wash basin. Low level WC. Partially tiled walls. Extractor fan. Radiator.
Study Room
2.87m x 2.18m (9'5 x 7'2)UPVC double glazed window to the front elevation.
Radiator.
Kitchen
3.45m x 2.72m (11'4 x 8'11)UPVC double glazed window to the rear elevation.
A good selection of wall, drawer and base units with laminate worksurfaces and a one and a half stainless steel sink, mixer tap and drainer. Built-in electric oven and grill, four ring gas hob and extractor hood. Space for an undercounter fridge. Space and plumbing for a dishwasher. Tiled splashbacks. Coving. Dado rail. Radiator. Access to the utility room. Tiled floor.
Utility Room
2.41m x 2.34m (7'11 x 7'8)UPVC double glazed entrance door and window to the rear elevation.
Base unit and laminate worksurface and stainless steel sink, mixer tap and drainer. Space for a fridge/freezer. Space and plumbing for a washing machine. Space for a dryer. Tiled splashback. Loft access. Radiator. Access into the garage. Tiled floor.
Integral Garage
5.26m x 2.62m (17'3 x 8'7)Up and over garage door. Power and lighting. Loft access.
First Floor Landing
Loft access. Storage cupboard.
Bedroom One
4.50m x 2.82m (14'9 x 9'3)UPVC double glazed window to the front elevation.
Fitted double wardrobes, bedside tables and over the bed cupboard storage. Radiator. Access into the en-suite.
En-Suite Bathroom
UPVC double glazed window to the front elevation.
A three piece suite comprising of a panel bath, vanity hand wash basin unit with storage and a low level WC. Tiled walls.
Bedroom Two
3.61m x 3.10m (11'10 x 10'2)UPVC double glazed window to the front elevation.
Radiator.
Bedroom Three
2.95m x 2.79m (9'8 x 9'2)UPVC double glazed window to the rear elevation.
Radiator.
Bedroom Four
2.79m x 2.49m (9'2 x 8'2)UPVC double glazed window to the rear elevation.
Radiator.
Family Bathroom
UPVC double glazed window to the rear elevation.
A three piece suite comprising of a panel bath with wall mounted shower, vanity hand wash basin unit with storage and a low level WC. Tiled walls.
Exterior
Corner plot with a block paved driveway and garden frontage that wraps around the side with lawn, decorative gravel and shrubbery,
To the rear there is a paved patio area, lawn with shrubbery borders green house and shed.
Additional Information
Freehold and council tax band D.
TOTAL FLOOR AREA: 142 sq meters / 1528 sq feet.
Disclaimer
Although we try to ensure accuracy, these details are set out for guidance purposes only and do not form part of a contract or offer. Please note that some photographs have been taken with a wide-angle lens. A final inspection prior to exchange of contracts is recommended. No person in the employment of Carters Estate Agents Ltd has any authority to make any representation or warranty in relation to this property. We obtain some of the property information from land registry as part of our instruction and as we are not legal advisers we can only pass on the information and not comment or advise on any legal aspect of the property. You should take advise from a suitably authorised licensed conveyancer or solicitor in this respect.
Energy Efficiency and Environmental Impact

Although these particulars are thought to be materially correct their accuracy cannot be guaranteed and they do not form part of any contract.
Property data and search facilities supplied by www.vebra.com

































