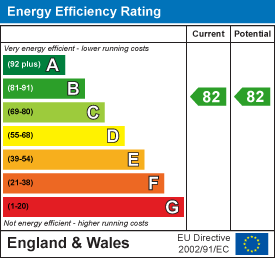
35 Church Street
Enfield
Middlesex
EN2 6AJ
Claremont Heights, Crescent Road, EN2
£550,000 Sold (STC)
2 Bedroom Apartment
- A Beautiful South Facing Two Bedroom First Floor Apartment In The Heart Of Enfield Chase
- An Exceptionally Well-Maintained Building With Share Of Freehold
- Situated A Short Walk To Enfield Chase Station & Local Amenities
- Impressive 22ft Lounge With Balcony And City Views
- Walking Distance To Little Waitrose & Coffee Shops
- Two Double Bedrooms With Fitted Wardrobes
- Stylish Kitchen With Integrated Appliances
- Modern En-Suite To The Main Bedroom
- Gated Allocated Parking
- Lift Access
Lanes Enfield Town are pleased to present to market this sophisticated 2 bedroom first floor apartment, located on the sought-after Crescent Road EN2, a quiet residential turning off of Windmill Hill, Enfield Chase.
This spacious and beautifully presented apartment features two generous double bedrooms, both with fitted wardrobes. The main bedroom benefits from an en-suite shower room, while a stylish family bathroom serves the second bedroom and guests. Both bathrooms have been thoughtfully modernised.
The heart of the home is the impressive 22ft lounge, offering a bright and airy space, perfect for relaxing or entertaining. The double doors fill the room with natural light, enhancing the sense of space and airiness. The stylishly updated kitchen boasts excellent storage solutions and is equipped with integrated appliances for a sleek, functional finish.
Enjoy the peaceful surroundings with a private south-facing balcony overlooking the perfectly maintained garden, views of the city and the golf course. The apartment also comes with lift access and an allocated secure parking space within a gated area. Offered with Share of Freehold, the property benefits from excellent building management and maintenance, providing peace of mind for the future.
This property is located in a highly desirable area off Windmill Hill, within easy walking distance of Enfield Chase Station, which offers excellent transport links into Central London. You'll also find a variety of local shops, including Waitrose, boutique coffee shops, and a selection of restaurants, all just a short stroll away.
Entrance
Doors leading to all rooms. Storage cupboard.
Lounge
6.91m x 4.37m (22'8" x 14'4")uPVC double doors leading to balcony (rear aspect), radiator, carpet, fitted cabinets.
Kitchen
4.09m x 2.57m (13'5" x 8'5")Double glazed window to rear aspect, tiled floors, tiled splashback, integrated Neff oven, gas hob, extractor hood, stainless steel sink with mixer tap, space for washing machine and dishwasher, integrated fridge freezer, base level and eye level units.
Bedroom One
5.36m x 3.53m (17'7" x 11'7")Double glazed windows to rear aspect, fitted wardrobes, radiator.
En-Suite To Bedroom One
Tiled floors, tiled walls, heated towel rail, vanity wash basin, low level concealed w.c, single shower.
Bedroom Two
2.67m x 4.37m (8'9" x 14'4")Double glazed windows to front aspect, fitted wardrobes, radiator.
Bathroom
1.91m x 2.84m (6'3" x 9'4")Tiled floors, tiled walls, vanity wash basin, low level concealed w.c, single shower, bath with mixer tap.
Energy Efficiency and Environmental Impact

Although these particulars are thought to be materially correct their accuracy cannot be guaranteed and they do not form part of any contract.
Property data and search facilities supplied by www.vebra.com












