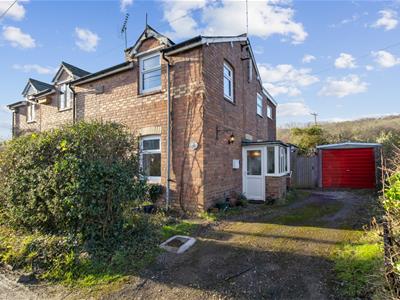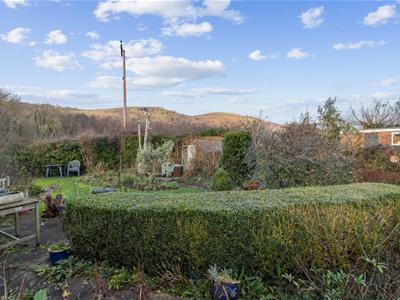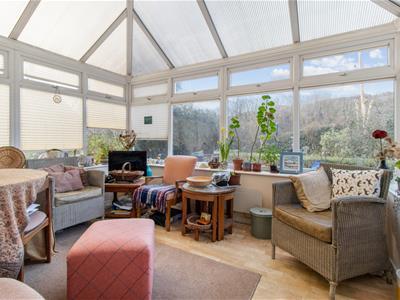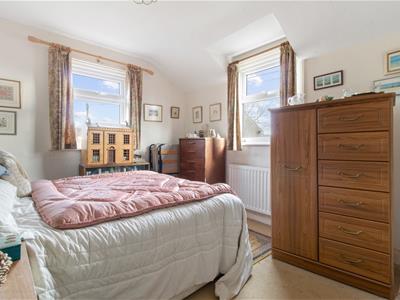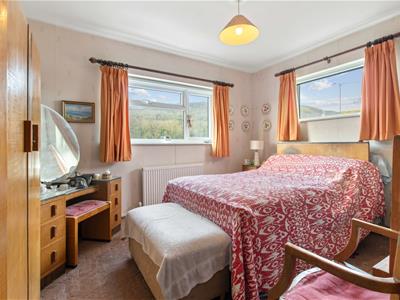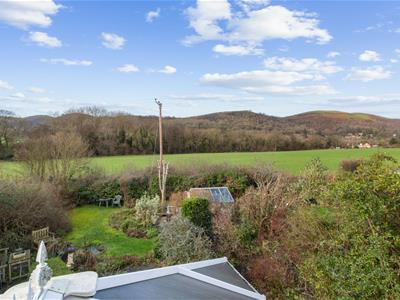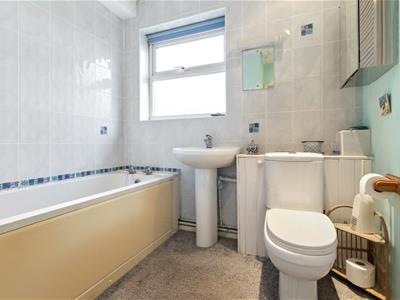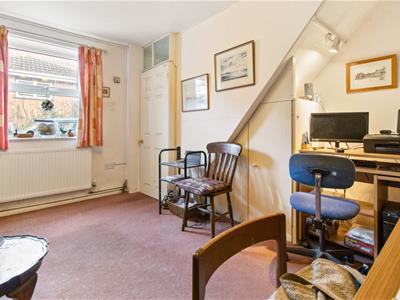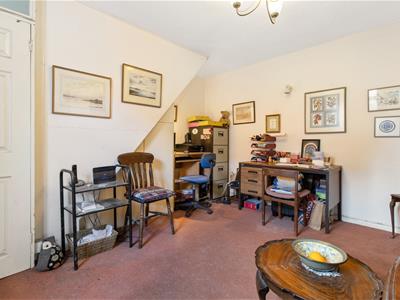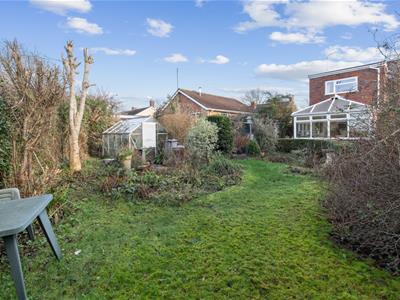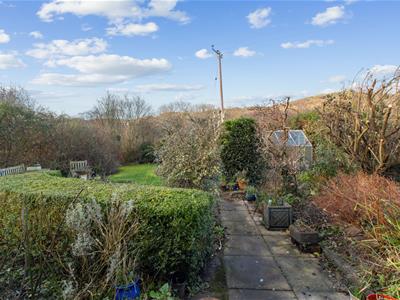23 Worcester Road
Malvern
Worcestershire
WR14 4QY
Watery Lane, Malvern
Price £320,000
2 Bedroom House - Semi-Detached
- Victorian Semi Detached Property
- 2 Double Bedrooms
- Views of the Malvern Hills
- Conservatory
- Garage
- Off Road Parking
- Gardens
- EPC - D
- Tenure: Freehold
- Council Tax Band: C
Philip Laney & Jolly Malvern, Worcestershire welcome to the market 10 Watery Lane in Malvern, This semi-detached house offers a delightful blend of contemporary living and classic appeal. With two spacious reception rooms, this property provides ample space for both relaxation and entertaining. The well-appointed kitchen flows seamlessly into the dining area, making it an ideal setting for family meals or gatherings with friends.
The house features two comfortable bedrooms, perfect for a small family or those seeking a peaceful retreat. The bathroom is thoughtfully designed, ensuring convenience and comfort for all residents.
One of the standout features of this property is the generous parking space, accommodating up to three vehicles, which is a rare find in this desirable area. The EPC rating of D indicates a reasonable level of energy efficiency, making it a practical choice for modern living.
The location itself is a significant draw, with Malvern's picturesque surroundings and vibrant community offering a range of amenities, including shops, schools, and parks. This home is not just a place to live; it is a gateway to a lifestyle enriched by the beauty of the Malvern Hills and the convenience of local facilities.
EPC: D Council Tax Band: C Tenure: Freehold
GROUND FLOOR
UPVC obscure glazed door into:
ENTRANCE PORCH
Brick-built porch with UPVC double glazed windows and UPVC obscure glazed door into:
HALLWAY
Doors to sitting room, dining room and stairs rising to first floor.
SITTING ROOM
4m x 3.1mUPVC double glazed window to front aspect. Brick-built fireplace with cast iron log burner. Radiator and wall lights.
DINING ROOM
4m x 3.5mUPVC double glazed window to side aspect. Part-glazed door to kitchen. Radiator.
KITCHEN
4m x 2.4mObscure double glazed door into porched area (housing wall mounted gas boiler) and door to WC. Kitchen fitted with a range of wood effect wall and base units with square edged work surface over. Stainless steel sink and drainer with tiled splash back.Space for fridge freezer, oven and dishwasher. Tiled flooring. Radiator. Double glazed internal window overlooking conservatory with part-glazed door into conservatory.
CONSERVATORY
3.4m x 3.2mUPVC double glazed conservatory with double doors into rear garden and views of the Malvern Hills. Ceiling fan and electric heater.
FIRST FLOOR LANDING
Doors to bedrooms and bathroom. Radiator.
BEDROOM 1
4.1m x 3.9mDual aspect room with UPVC double glazed windows to rear and side, with uninterrupted views of the hills. Radiator.
BEDROOM 2
4m x 3.1mDual aspect with UPVC double glazed windows to side and front and views of the Malvern Hills to the side aspect. Doors to built-in wardrobe. Radiator and loft hatch.
BATHROOM
Obscure UPVC glazed window to front aspect. Bath with electric shower over, pedestal hand wash basin and low level WC. Tiled splash back. Door to storage cupboard. Radiator.
OUTSIDE - FRONT
The front of the property has a hedged garden area and driveway providing off road parking which leads to the garage.
OUTSIDE - REAR
There are well-established gardens to the rear with paved pathways and seating area. The borders are well-stocked with established shrubs and trees. Timber gate gives access to the front of the property and driveway and a timber door leads to the garage. Greenhouse.
GARAGE
0.88m x 4.9mWith up and over door. Electric sockets and lighting. Plumbing for washing machine.
WC
Obscure double glazed window to rear aspect. Wall mounted hand wash basin with tiled splash back and low level WC. Radiator.
TENURE
We understand (subject to legal verification) that the property is freehold.
FLOORPLAN
This plan is included as a service to our customers and is intended as a GUIDE TO LAYOUT only. Dimensions are approximate. NOT TO SCALE.
SERVICES
Mains electricity, gas, water and drainage were laid on and connected at the time of our inspection. We have not carried out any tests on the services and cannot therefore confirm that these are free from defects or in working order. Council Tax Band: C
VIEWINGS
Strictly by appointment with the Agents. Viewings available from 9.00 to 5.00 Monday to Friday and 9.00 to 3:30 on Saturdays.
Council Tax MHDC - Malvern
We understand the council tax band presently to be : C
https://www.tax.service.gov.uk/check-council-tax-band
(Council Tax may be subject to alteration upon change of ownership and should be checked with the local authority).
Mobile Coverage
Mobile phone signal availability can be checked via Ofcom Mobile & Broadband checker on their website.
https://checker.ofcom.org.uk/en-gb/mobile-coverage
Broadband
We understand currently Full Fibre Broadband is available at this property.
You can check and confirm the type of Broadband availability using the Openreach fibre checker:
https://www.openreach.com/fibre-checker
Floor Plan
This plan is included as a service to our customers and is intended as a GUIDE TO LAYOUT only. Dimensions are approximate and not to scale.
Property to sell?
If you have a property to sell in Worcester and the surrounding areas then please let us know. We will be delighted to arrange a free, no obligation valuation and explain the benefits of using Philip Laney and Jolly to sell your home.
Philip Laney and Jolly are proud to have been selected as the representatives in the Worcester area for the Guild of Property Professionals, a network of around 800 independently owned Estate Agents across the U.K.
Verifying ID - Malvern
Under The Money Laundering, Terrorist Financing and Transfer of Funds (Information on the Payer) Regulations 2017, the Agent is legally obliged to verify the identity of all buyers and sellers. In the first instance, we will ask you to provide legally recognised photographic identification (Passport, photographic driver’s licence, etc.) and documentary proof of address (utility bill, bank/mortgage statement, council tax bill etc). We will also use a third party electronic verification system in addition to this having obtained your identity documents. This allows them to verify you from basic details using electronic data, however it is not a credit check and will have no effect on you or your credit history. They may also use your details in the future to assist other companies for verification purposes.
Energy Efficiency and Environmental Impact
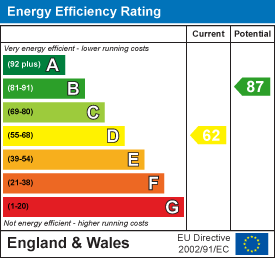
Although these particulars are thought to be materially correct their accuracy cannot be guaranteed and they do not form part of any contract.
Property data and search facilities supplied by www.vebra.com
