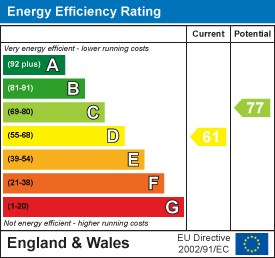.png)
3 Flixton Road
Manchester
M41 5AW
Whitelake Avenue, Flixton, Trafford, M41
Offers Over £525,000 Sold (STC)
4 Bedroom House - Semi-Detached
*A VICTORIAN SEMI-DETACHED PROPERTY OFFERING SPACIOUS FAMILY ACCOMMODATION OF APPROX 1473 SQ FT* Presented in immaculate order throughout with high quality fixtures and fittings throughout. Two separate reception rooms, downstairs WC and open plan kitchen/diner. En-suite to master bedroom. Well appointed family bathroom. Delightful enclosed rear garden with versatile detached outbuilding suitable for a variety of uses. Off road parking to the front. Within easy reach of Urmston Town Centre, Flixton Park and well positioned for well regarded local primary and secondary schools. Must be viewed to be appreciated. Freehold. Virtual Tour Available.
TO THE GROUND FLOOR
Entrance Hall
With composite entrance door. Stairs off to the first floor rooms. Radiator. Understairs storage where the Valliant combination gas central heating boiler is located. Laminate flooring.
Downstairs WC
With a Low level WC and wall hung wash hand basin with tiled splashback. Extractor fan. Chrome ladder radiator.
Lounge
With double glazed sash windows to the front bay. Wall light points. Radiator. Most attractive period gas fireplace with tiled hearth set within a feature surround.
Sitting Room
With feature exposed brick chimney breast. Radiator. Laminate flooring to match the downstairs. Gas burner inset within a feature recess in the chimney breast. Open to:
Kitchen/Diner
A full width ground floor extension providing excellent open plan kitchen/diner space. The kitchen is fitted with an excellent range of base and wall cupboard units and working surfaces incorporating a one and a half bowl stainless steel sink unit with mixer tap. Tiled splashbacks. Range style cooker to remain with extractor canopy. Plumbing for a washer and space for an American style fridge/freezer. Undercounter lighting. Integrated dishwasher and fitted wine cooler. Two radiators. Three Velux roof windows. Double glazed windows to the rear. and double glazed patio doors lead out to the rear garden. Laminate flooring.
TO THE FIRST FLOOR
Landing
With stairs off to the second floor.
Bedroom (2)
With a double glazed sash window to the front elevation. Radiator.
Bedroom (3)
With a double glazed sash window to the rear elevation. Radiator.
Bedroom (4)
With a double glazed sash window to the front elevation. Radiator.
Family Bathroom
With a panelled bath, low-level WC and pedestal wash hand basin. Vertical radiator. Double glazed sash window to the rear elevation. Walk-in shower enclosure. Spotlighting. Extractor fan.
TO THE SECOND FLOOR
Second Floor Landing
With a double glazed sash window to the side elevation. Wall light point. Double doors to:
Master Bedroom (1)
With a roof window. Excellent range of fitted wardrobes, storage and dressing table facility. Radiator. Eaves storage off. Door to:
En-Suite
With a walk-in shower enclosure with rainfall mixer shower. Tiled areas. Low level WC. Vanity wash hand basin with storage space below. Spotlighting. Chrome ladder radiator.
Outside
To the front of the property is an off road parking facility on a concrete imprinted driveway with electric charging point.
To the rear is an enclosed rear garden that has Indian stone paving for ease of management. Rear access gate.
Detached Outbuilding
Brick built outbuilding with composite door, double glazed window to the side elevation and separate storage section. Suitable for a variety of uses with separate power supply and alarm.
Energy Efficiency and Environmental Impact

Although these particulars are thought to be materially correct their accuracy cannot be guaranteed and they do not form part of any contract.
Property data and search facilities supplied by www.vebra.com




































