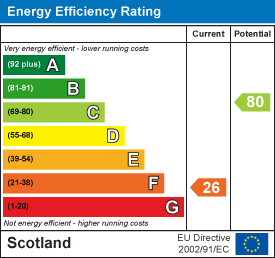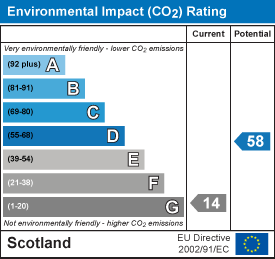Holmes Cottage, 40 High Street, Fortrose
Offers Over £224,000
3 Bedroom Cottage
- Sought after area of Rosemarkie
- Large garden
- Electric fire
- Private driveway
- Double glazing throughout
A two/three bedroomed, detached cottage which benefits from double glazed windows, electric heating and off-street parking.
PROPERTY
Holmes Cottage, is a detached two/three bedroomed cottage, located in the well-sought after village of Rosemarkie, that is within easy commuting distance of the city of Inverness. Occupying a generous plot and benefiting from off-street parking, double glazing and electric heating, this property would suit a variety of potential purchasers including buy-to-let investors, young professionals or those looking for make their first property purchase. The ground floor consists of an entrance hall (with a storage cupboard), a generously sized kitchen/breakfast room, a fully tiled bathroom which is fitted with a WC, a wash hand basin and a bathtub with electric shower over, a spacious dining room (with a feature electric fire set within a wooden surround) and space for a computer area, an inner hall (with a cloakroom cupboard) and completing the downstairs accommodation is a lounge which can also be utilised as a third bedroom and has a storage area. The kitchen/breakfast room is dual aspect, provides plenty of space for informal dining, and comprises wall and base mounted units with worktops, splashback tiling, a pantry/storage cupboard, a 1 ½ stainless steel sink with mixer tap and drainer, an integrated electric oven and hob with extractor fan over and included in the sale is a dishwasher, a fridge/freezer and a washing machine. On the first floor is a further two double bedrooms and a WC, which can be accessed by both bedrooms.
Externally, the garden is laid to lawn with some mature flowers and shrubs, a decking area which is perfect for al-fresco dining and to sit and enjoy the sunshine. Sited here is also a timber shed, which is included in the sale and off-street parking is located to the side elevation. Early viewing is highly recommended to appreciate the fantastic accommodation on offer as well as the size of the plot it occupies. The villages of Fortrose and Rosemarkie enjoy a number of excellent amenities including independent shops, restaurants, golf course, medical centre and a beach. Primary schooling is available at Avoch, with secondary education at the highly regarded Fortrose Academy.
ENTRANCE HALL
KITCHEN/BREAKFAST ROOM
approx 2.99m x 3.49m (approx 9'9" x 11'5")
BATHROOM
approx 2.28m x 1.84m (approx 7'5" x 6'0")
DINING ROOM
approx 3.93m x 3.24m (approx 12'10" x 10'7")
INNER HALL
LOUNGE
approx 3.89m x 2.58m (approx 12'9" x 8'5")
LANDING
BEDROOM TWO
approx 2.63m x 3.90m (approx 8'7" x 12'9")
WC
approx 1.39m x 2.02m (approx 4'6" x 6'7")
BEDROOM ONE
approx 3.21m x 3.92m (approx 10'6" x 12'10")
SERVICES
Mains water, electricity, and drainage.
EXTRAS
All carpets, fitted floor coverings, white goods and blinds. Some items of furniture are available under separate negotiation.
HEATING
Electric heating.
GLAZING
Double glazed windows throughout.
COUNCIL TAX BAND
C
VIEWING
Strictly by appointment via Munro & Noble Property Shop - Telephone 01463 22 55 33.
ENTRY
By mutual agreement.
HOME REPORT
Home Report Valuation - £225,000
A full Home Report is available via Munro & Noble website.
Energy Efficiency and Environmental Impact


Although these particulars are thought to be materially correct their accuracy cannot be guaranteed and they do not form part of any contract.
Property data and search facilities supplied by www.vebra.com



















