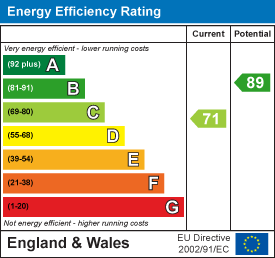Second Avenue, Gillingham
Asking Price £325,000 Sold (STC)
3 Bedroom House - Terraced
- Three Bedrooms
- Desirable Residential Area
- Close to Train Station
- Close to Good Schooling
We are delighted to offer for sale this well maintained, three bedroom terraced house situated in the highly sought after Second Avenue, Gillingham. This exceptional home would ideally suit a family and is situated in a prime location close to well regarded schools for children of all ages - including Grammar Schools. Once inside this beautiful home you will find a hallway, leading off this a well appointed lounge with feature fireplace, superb kitchen/diner with integrated appliances and a conservatory overlooking the rear garden. There is also a downstairs toilet. On the first floor landing you will find three bedrooms and a well appointed shower room. Outside to the rear is a large lawned garden which backs onto school playing fields. Second Avenue is in the heart of the well established residential area of Upper Gillingham and is about a 15 minute walk from the Town Centre with Mainline Railway Station for high speed links to London St Pancras and fast commuter services into London Victoria or the South Coast. This beautiful home is bound to generate considerable interest and urge you call the friendly sales team at Wright & Co today for your earliest appointment to view!
ENTRANCE DOOR TO:-
PORCH
Door to:-
ENTRANCE HALL
Stair case to first floor with cupboard under, radiator
LOUNGE
4.47 x 3.9 (14'7" x 12'9")Bay window to front, radiator, feature fireplace
KITCHEN/DINER
5.5 x 3.6 (18'0" x 11'9")Window to rear, range of base and eye level cupboard and drawer units with inset single drainer sink unit with mixer taps, built in oven, hob and microwave (not tested), integrated washing machine and dishwasher (not tested), radiator, cupboard housing gas fired boiler for domestic hot water supply and central heating (not tested), French doors to:-
CONSERVATORY
2.25 x 2.1 (7'4" x 6'10")Radiator, door to garden, door to:-
DOWNSTAIRS W.C.
Low level W.C, wash hand basin
FIRST FLOOR LANDING
Access to roof space via ladder, doors to:-
BEDROOM ONE
3.6 x 3.2 (11'9" x 10'5")Window to front, radiator
BEDROOM TWO
3.6 x 3.2 (11'9" x 10'5")Window to rear, radiator, built in cupboard
BEDROOM THREE
2.7 x 2.1 (8'10" x 6'10")Window to front, radiator
SHOWER ROOM
2.8 x 1.26 (9'2" x 4'1")Window to rear, shower cubicle, close couple W.C, vanity wash hand basin, heated towel rail, fully tiled walls
EXTERIOR REAR
24.38m approx (80 approx)Backing onto school playing fields, patio, lawn, borders, fish pond, outside tap
EXTERIOR FRONT
Forecourt garden
Energy Efficiency and Environmental Impact

Although these particulars are thought to be materially correct their accuracy cannot be guaranteed and they do not form part of any contract.
Property data and search facilities supplied by www.vebra.com














