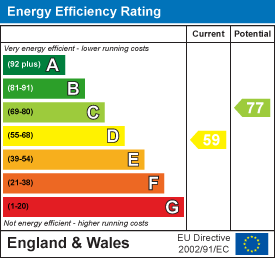
28 High Street
Puckeridge
Hertfordshire
SG11 1RN
High Street, Puckeridge
Guide Price £325,000 Sold (STC)
2 Bedroom Cottage
- Charming period cottage
- Two bedrooms
- Long garden
- Chain Free
- Lounge/Dining Room
- Kitchen
- Walking Distance of amenities
Oliver Minton Village & Rural Homes are delighted to offer this charming 2-bedroom cottage located towards the southern end of Puckeridge High Street and close to St Thomas of Canterbury Catholic Primary school. The cottage benefits from a large rear garden and gas central heating to radiators. The accommodation comprises ground floor accommodation of through lounge/diner with exposed beams, kitchen and conservatory/utility room, and on the first floor are two bedrooms and bathroom. The garden extends a long way to the rear with various tiers and outbuildings. No onward chain.
KITCHEN
3.0 x 2.44 (9'10" x 8'0")Entrance door from side pathway. Door and windows to conservatory/utility room. Tiled floor and part-tiled walls. Work surfaces with fitted white base units and cupboards above. 'Leisure' Gas Range-style Cooker with Two Ovens, with 4 ring hob and extractor over. One and a half bowl chrome sink drainer unit with chrome mixer tap. Space for dishwasher and washing machine. Inset ceiling lights.
LOUNGE/DINER
5.35 x 3.0 (17'6" x 9'10")Exposed brick fireplace with log burner effect fire. Exposed beams. Radiators. Window to front. Opening to kitchen and staircase leading to first floor landing.
CONSERVATORY/UTILITY ROOM
3.0 x 2.78 (9'10" x 9'1")Plumbing for washing machine. Work surface with under-counter fridge and under-counter freezer, and extra storage with microwave. Tiled flooring. Radiator. Door to rear garden. Windows to side and rear. Wall-mounted light.
LANDING
Loft hatch. Doors to bedrooms and bathroom. Built-in over-stairs storage.
BEDROOM ONE
3.2 x 3.0 (10'5" x 9'10")Window to front. Exposed brickwork, exposed beams, radiator and latch door. Built-in storage space
BEDROOM TWO
3.0 x 2.6 (9'10" x 8'6")Window to rear. Radiator. Latch door. Built-in shelves and built-in cupboard housing boiler.
BATHROOM
2.12 x 1.32 (6'11" x 4'3")Low level flush WC. Bath with shower fixture and shower screen. Part-tiled walls. Wash hand basin with chrome taps. Towel rail. Wooden flooring.
LONG REAR GARDEN
Large secluded rear garden, tiered with steps up to lit patio area. Generous storage outbuilding with butler sink and benefiting from light, heat and sewerage connections. Paved tier, and further area laid to lawn. Timber sheds.
FRONT
Steps leading up to gate with side path to main entrance. Door at the front has been closed off on inside but could be easily reinstated.
AGENTS NOTES
All mains services are connected with mains water, sewerage, electricity and gas central heating to radiators.
Broadband & mobile phone coverage can be checked at https://checker.ofcom.org.uk/
Energy Efficiency and Environmental Impact

Although these particulars are thought to be materially correct their accuracy cannot be guaranteed and they do not form part of any contract.
Property data and search facilities supplied by www.vebra.com
























