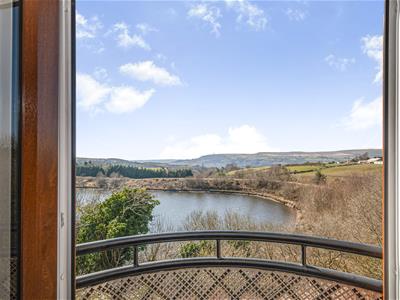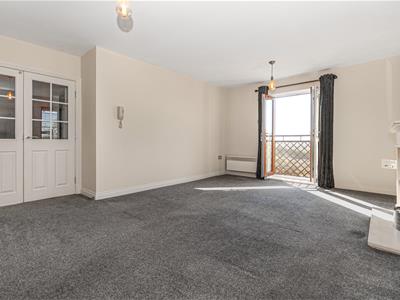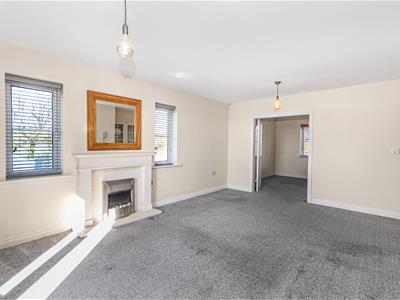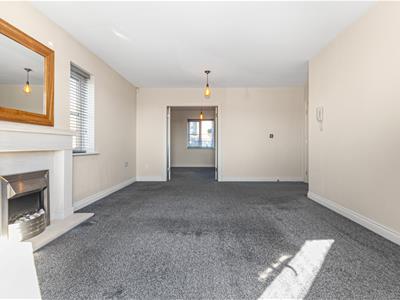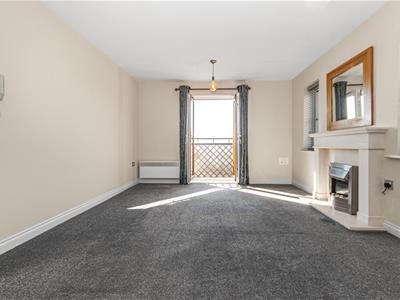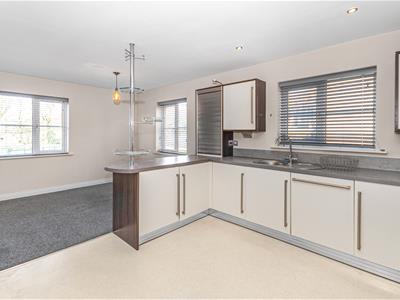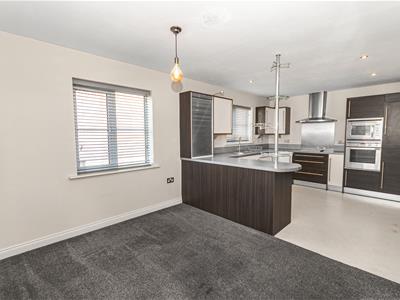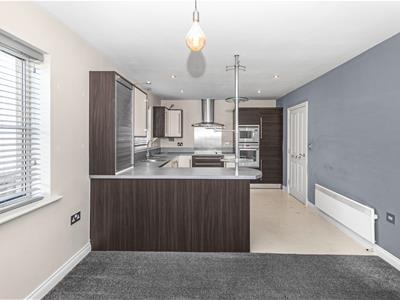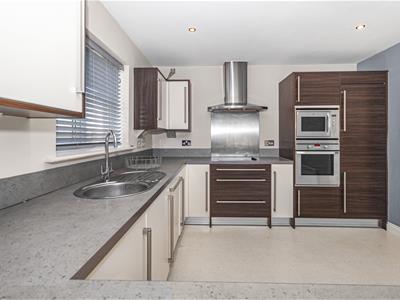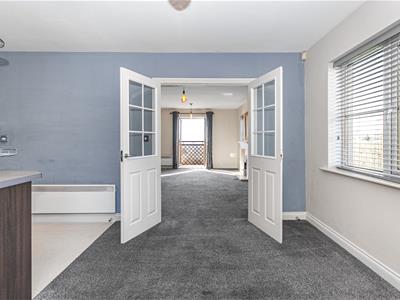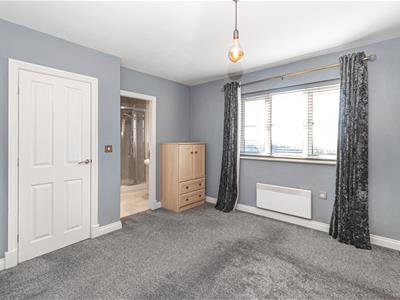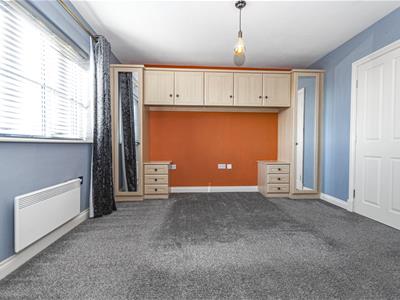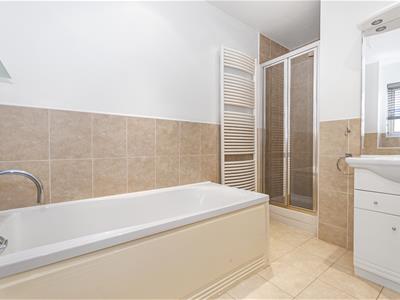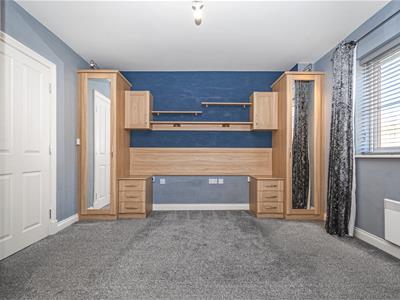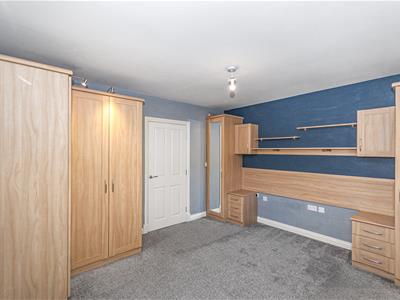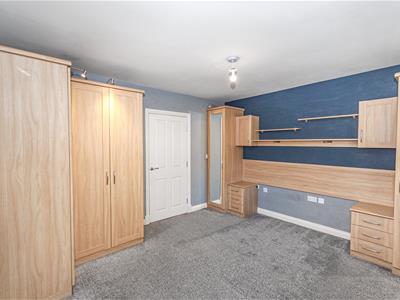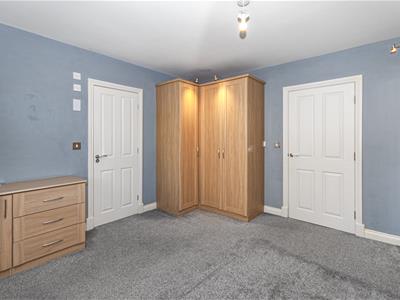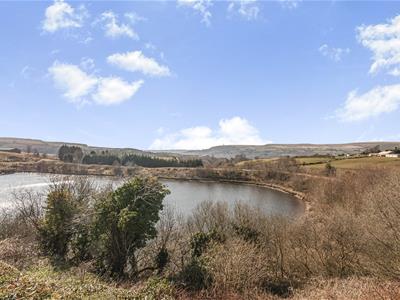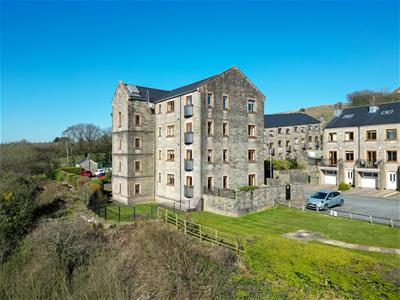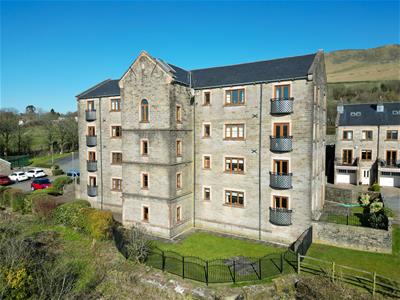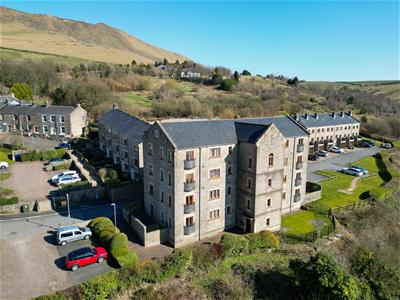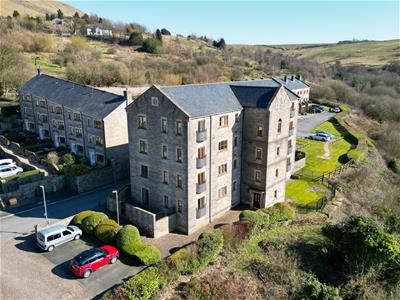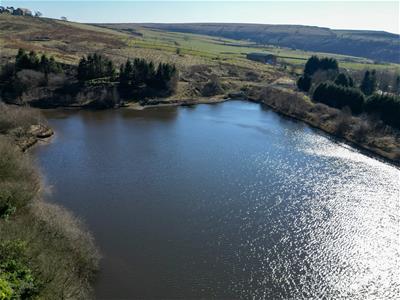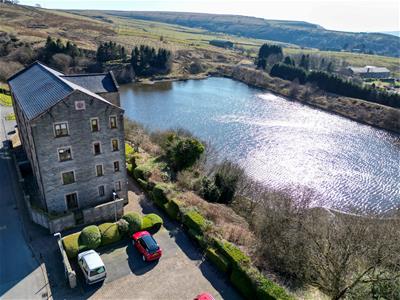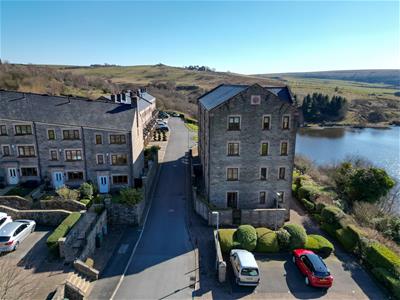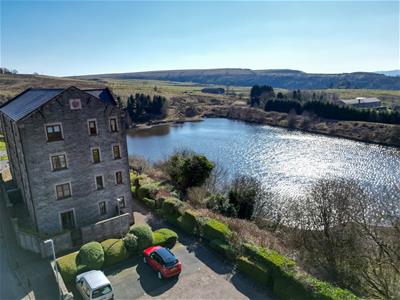.png)
Charles Louis Homes Ltd
4 Bolton Street
Ramsbottom
Bury
BL0 9HQ
Lodge Mill Lane, Ramsbottom, Bury
Offers in the region of £249,950 Sold (STC)
2 Bedroom Apartment
- Spacious two-bedroom first-floor apartment in a sought-after Ramsbottom location
- Bright and airy open-plan living area with a well-equipped kitchen.
- Two generously sized bedrooms offering comfortable accommodation.
- Modern bathroom finished to a high standard.
- Allocated parking, double glazing, and electric heating for added convenience.
- No onward chain, making it an ideal purchase for first-time buyers, professionals, or investors.
- Lease - Leasehold, EPC rated D, Council Tax - Rossendale band D
This well-presented two-bedroom first-floor apartment offers comfortable and modern living within a highly desirable area. Situated on Lodge Mill Lane, the property benefits from a peaceful setting while remaining conveniently close to local amenities, transport links, and the vibrant town centre.
Internally, the apartment features a bright and spacious open-plan living area, incorporating a well-equipped kitchen with ample storage and workspace. The two generously sized en-suite bedrooms provide comfortable accommodation, while the contemporary bathroom is finished to a high standard.
Additional benefits include allocated parking, double glazing, and electric heating. This property is perfect for first-time buyers, professionals, or investors seeking a property in a prime Ramsbottom location.
Early viewing is highly recommended to appreciate all that this fantastic apartment has to offer.
Entrance
Oak wood fire door to side elevation with ceiling light, cloakroom housing meters with light,
Hallway
4.39m x 1.60m (14'5 x 5'3)Fitted with an electric heater, central ceiling lights and a storage cupboard.
Lounge
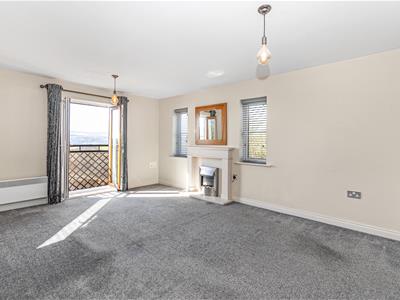 3.66m x 5.28m (12 x 17'4)Double glazed windows to rear elevation with fitted blinds and French doors to rear elevation with stunning panoramic views over countryside, Holcombe hill and lodge, fitted with an electric fire with feature surround, central ceiling light, electric heater and toughened glass double doors leading into open plan kitchen diner.
3.66m x 5.28m (12 x 17'4)Double glazed windows to rear elevation with fitted blinds and French doors to rear elevation with stunning panoramic views over countryside, Holcombe hill and lodge, fitted with an electric fire with feature surround, central ceiling light, electric heater and toughened glass double doors leading into open plan kitchen diner.
Dining Room
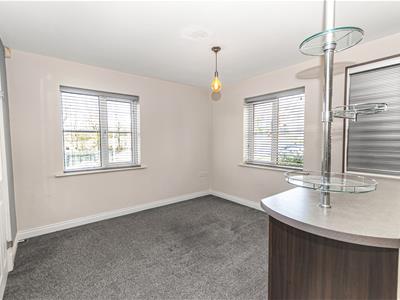 2.72mx 3.35m (8'11x 11)Double glazed windows to the front and side elevation, central ceiling light and open plan to the kitchen area
2.72mx 3.35m (8'11x 11)Double glazed windows to the front and side elevation, central ceiling light and open plan to the kitchen area
Kitchen
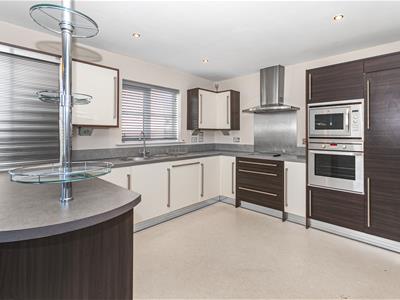 3.68m x 3.35m (12'1 x 11)Double glazed windows to the front elevation, fitted with modern wall and base units in wooden effect and white colors with soft close doors , inset sink with mixer tap, contrasting worktops and splash back, four ring induction hob with modern extractor above, integrated oven, microwave, dishwasher and fridge freezer and inset spots.
3.68m x 3.35m (12'1 x 11)Double glazed windows to the front elevation, fitted with modern wall and base units in wooden effect and white colors with soft close doors , inset sink with mixer tap, contrasting worktops and splash back, four ring induction hob with modern extractor above, integrated oven, microwave, dishwasher and fridge freezer and inset spots.
Bedroom One
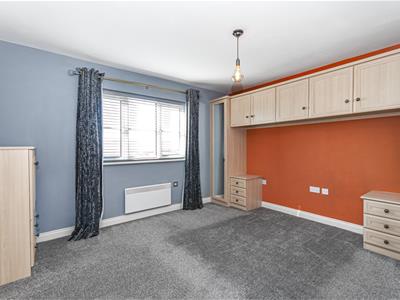 4.04m x 3.53m (13'3 x 11'7)Double glazed windows to rear elevation with stunning panoramic views over countryside, Holcombe hill and lodge, centre ceiling light, electric heater, with walk in wardrobe and access to ensuite.
4.04m x 3.53m (13'3 x 11'7)Double glazed windows to rear elevation with stunning panoramic views over countryside, Holcombe hill and lodge, centre ceiling light, electric heater, with walk in wardrobe and access to ensuite.
En-suite
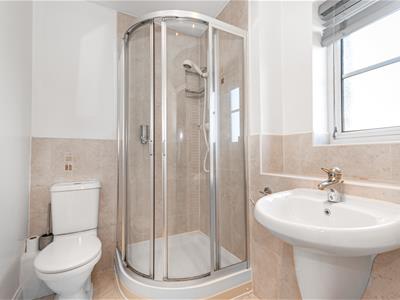 2.01m x 1.75m (6'7 x 5'9)Partially tiled with a three piece bathroom suite comprising of a thermostatic shower with a glass enclosure, hand wash basin with pedestal and low level WC, also with a heated towel rail.
2.01m x 1.75m (6'7 x 5'9)Partially tiled with a three piece bathroom suite comprising of a thermostatic shower with a glass enclosure, hand wash basin with pedestal and low level WC, also with a heated towel rail.
Bedroom Two
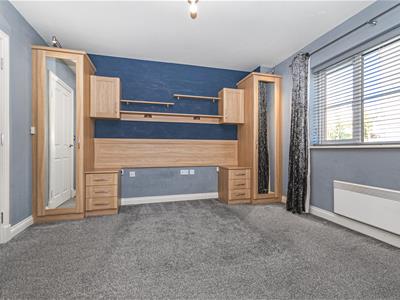 3.91m x 3.63m (12'10 x 11'11)Double glazed windows to front elevation, centre ceiling light, electric heater, with fitted wardrobe and access to ensuite.
3.91m x 3.63m (12'10 x 11'11)Double glazed windows to front elevation, centre ceiling light, electric heater, with fitted wardrobe and access to ensuite.
En-suite
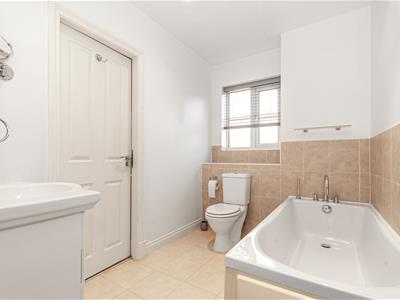 1.91m x 3.33m (6'3 x 10'11)Partially tiled with a four piece bathroom suite comprising of a thermostatic shower with a glass concertina door, panel enclosed bath, hand wash basin with vanity and low level WC, also with a heated towel rail.
1.91m x 3.33m (6'3 x 10'11)Partially tiled with a four piece bathroom suite comprising of a thermostatic shower with a glass concertina door, panel enclosed bath, hand wash basin with vanity and low level WC, also with a heated towel rail.
WC
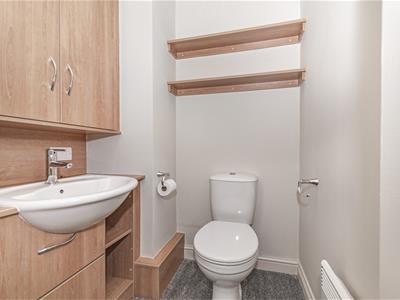 1.50m x 1.35m (4'11 x 4'5)Partially tiled with a two piece bathroom suite comprising of a hand wash basin with vanity and low level WC.
1.50m x 1.35m (4'11 x 4'5)Partially tiled with a two piece bathroom suite comprising of a hand wash basin with vanity and low level WC.
Views
Front External
The property sits in private grounds and are maintained to a high standard, offering allocated parking for two vehicles and stunning views over lodge and surrounding countryside.
Energy Efficiency and Environmental Impact

Although these particulars are thought to be materially correct their accuracy cannot be guaranteed and they do not form part of any contract.
Property data and search facilities supplied by www.vebra.com
