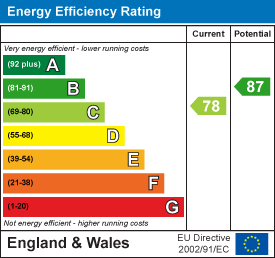
Buckley Brown Estate Agents (Eakring Property Services Ltd T/A)
Tel: 01623 633633
Email: mansfield@buckleybrown.co.uk
55-57 Leeming Street
Mansfield
Notts
NG18 1ND
St. James Gardens, Mansfield Woodhouse, Mansfield
Offers Over £300,000 Sold (STC)
4 Bedroom House - Detached
YOUR DREAM FAMILY HOME!
*NO CHAIN* We welcome you to this four bedroom detached property, nestled in the heart of Mansfield Woodhouse. This delightful home combines modern living with timeless charm, offering a perfect setting for family life, nestled away in a quiet cul-de-sac.
Upon entering, you’re welcomed into a spacious living room that exudes warmth and character, featuring a striking feature fireplace and a large bay window that invites an abundance of natural light, creating a bright and airy atmosphere. The newly refurbished kitchen is a true standout, boasting high-quality matching cabinetry and sleek worktops that provide both style and functionality. A spacious breakfast bar offers a perfect spot for casual meals or morning coffee, making this kitchen both a culinary and social hub of the home. Adjacent to the kitchen, the versatile reception room is currently utilised as an office but can easily be transformed to suit your needs. The elegant dining room is ideal for family dinners and hosting guests, offering a seamless flow between living spaces. The ground floor is completed by a convenient WC.
Upstairs, the property continues to impress with four generously sized bedrooms, each offering ample space and comfort. The master bedroom is a luxurious retreat, featuring its own en-suite and built in wardrobes, providing a private oasis for relaxation. The modern shower room is tastefully designed with a contemporary three-piece suite.
Outside, the property makes a great first impression with a driveway and a low-maintenance artificial lawn to the front, offering both ease of care and curb appeal. The rear garden is a standout feature, boasting a large artificial lawn, ideal for outdoor activities. A patio seating area provides the perfect place for alfresco dining or entertaining, all while taking in the breathtaking views of the surrounding countryside. A delightful summer house provides additional outdoor space.
Entrance Hall
The entrance hall offers a warm and inviting first impression, providing a seamless flow between the main living areas.
Living Room
4.34 x 3.27 (14'2" x 10'8" )The inviting living room features a large bay window to the front elevation, which fills the space with natural light. A stylish feature fireplace adds warmth and character, making it a cosy and welcoming area for relaxation.
Kitchen
4.15 x 3.37 (13'7" x 11'0" )This modern kitchen is designed for both style and functionality, featuring matching cabinetry and worktops. It includes a convenient breakfast bar, an inset sink and drainer, and integrated appliances, such as an oven and gas hob. With a door which provides access into the garden and windows to the rear elevation.
Office
2.90 x 2.34 (9'6" x 7'8" )This versatile reception room is currently used as an office but can easily be adapted to suit your needs, whether as a formal dining room, playroom, or additional living space. It features carpeted flooring for added comfort and double doors that open directly to the garden, providing a bright and airy feel.
Dining Room
4.82 x 2.40 (15'9" x 7'10" )This spacious dining room features carpeted flooring for a warm and comfortable feel. It includes windows to the front elevation, allowing plenty of natural light to brighten the space. Additionally, a built-in storage cupboard provides convenient storage, making this room both functional and inviting.
WC
Complete with a low flush Wc and hand wash basin. With a central heating radiator and window to side elevation.
Landing
Surrounding doors provide access into;
Bedroom One
4.38 x 3.26 (14'4" x 10'8" )This cosy bedroom includes carpeted flooring, a central heating radiator, and a window to the front elevation. It also offers built-in wardrobes and an en-suite for added convenience.
En-suite
1.83 x 1.61 (6'0" x 5'3" )Complete with a modern three piece suite including a shower, low flush WC and hand wash basin. With a central heating radiator and window to front elevation.
Bedroom Two
3.89 x 2.72 (12'9" x 8'11" )This cosy bedroom includes carpeted flooring, a central heating radiator, and a window to the rear elevation.
Bedroom Three
3.19 x 2.32 (10'5" x 7'7" )This cosy bedroom includes carpeted flooring, a central heating radiator, and a window to the front elevation.
Bedroom Four
2.38 x 2.30 (7'9" x 7'6" )This bedroom includes carpeted flooring, a central heating radiator, and a window to the rear elevation.
Shower Room
2.45 x 2.03 (8'0" x 6'7" )Complete with a modern three piece suite including a shower, low flush WC and hand wash basin. With a central heating radiator and window to rear elevation.
Outside
The front exterior features a driveway and low-maintenance artificial lawn, providing off-road parking and great kerb appeal! The rear offers a peaceful setting with artificial lawn, a patio seating area, and a charming summer house, all with stunning views of the surrounding fields.
Summerhouse
This charming summerhouse offers a peaceful retreat, perfect for relaxation or entertaining. With ample space and natural light, it provides a cosy setting to enjoy the outdoors in comfort.
Energy Efficiency and Environmental Impact

Although these particulars are thought to be materially correct their accuracy cannot be guaranteed and they do not form part of any contract.
Property data and search facilities supplied by www.vebra.com









































