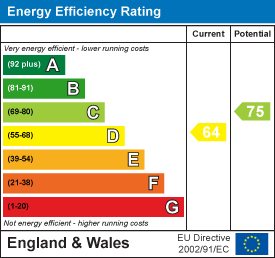Priesty Court, Congleton
£158,000
2 Bedroom Apartment
- ** NO ONWARD CHAIN **
- Well Present Ground Level Two Bed Apartment
- Independent Living for Over 60's
- Spacious Lounge
- Communal Lounge and Gardens
- Walking Distance to the Town Centre and Great Transport Links
- Guest Suite Available for Friends and Family
- Multiple Parking for Residents and Visitors
**CHAIN FREE** This well presented two bedroom apartment situated on the lower ground floor within Somerford House is a part of the Priesty Court development, built for potential buyers over the age of 60 offering independent retirement living. Located within Congleton town centre you have everything you need on your doorstep! There are numerous shops, eateries and amenities close by as well as a transport bus available twice a week to take you into the Town Centre or to Barn Road, providing access to all amenities/facilities, travel links and the impressive Congleton Park.
Internally the apartment benefits a large entrance hallway providing ample storage space, generous lounge with external access out onto the communal garden area, fitted kitchen offering integrated appliances, two good sized bedroom's, the first currently used as a separate dining room, and a stylish shower suite.
There is an on site liaison officer who oversees the running of the development and to help out if needed. A communal lounge is welcomed to all residents where social events and functions are held, there is also a guest suite available for any family members and friends. Other benefits include a 24 emergency call system, telephone entry system to all apartments, ample parking provided for residents and guests and immaculately kept communal gardens to enjoy.
An early viewing is advised to appreciate what this apartment has to offer!
Entrance Hall
Vast entrance hall providing access to all ground floor accommodation, cloakroom cupboard, airing cupboard and storage, carpet flooring, two ceiling light fittings, power points, 24 hour emergency call system.
Lounge
4.90 x 3.74 (16'0" x 12'3")UPVC double glazed bay window onlooking the gardens with external door access out onto the garden enjoying a south west facing position, two ceiling light fittings, carpet flooring, electric feature fireplace, two central heating radiator, ample power points, telephone entry system.
Kitchen
3.69 x 1.61 (12'1" x 5'3")Fitted kitchen comprising wall and base units with work surface over, tiled splash back, inset sink with double drainer and mixer tap, four ring electric hob with extractor over, double oven, integrated fridge freezer, washing machine, central heating radiator, houses the boiler, ceiling light fitting, vinyl flooring, UPVC double glazed window overlooking the garden, power points.
Bedroom One
3.71 x 3.47 (12'2" x 11'4")UPVC double glazed window, ceiling light fitting, carpet flooring, central heating radiator, power points, currently used as a dining area, versatile to have as many uses.
Bedroom Two
3.47 x 2.42 (11'4" x 7'11")UPVC double glazed window, ceiling light fitting, carpet flooring, central heating radiator, power points.
Shower Room
2.63 x 1.64 (8'7" x 5'4")Three piece suite comprising vanity unit hand wash basin with mixer tap, large walk in mixer shower with glass screen shower door, handrail for assistance and removable shower head, smart toilet with bidet wash function, heated seat and dryer with control system, tiled walls throughout, vinyl flooring, shavers port, wall mounted mirrored cabinet, chrome heated towel rail, ceiling light fitting.
Externally
Ample parking is available for residents and guests, the communal gardens are regularly tended to and always immaculate you can enjoy sitting out in the summer months looking onto some beautiful plants, trees and flowers. No 26 enjoys a more private communal garden area within close proximity to the communal lounge and site manager.
Tenure
We understand from the vendor that the property is leasehold. We would however recommend that your solicitor check the tenure prior to exchange of contracts.
Need to Sell?
For a FREE valuation please call or e-mail and we will be happy to assist.
Energy Efficiency and Environmental Impact

Although these particulars are thought to be materially correct their accuracy cannot be guaranteed and they do not form part of any contract.
Property data and search facilities supplied by www.vebra.com



















