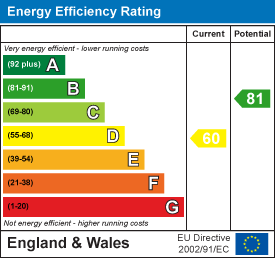23 Worcester Road
Malvern
Worcestershire
WR14 4QY
Woodfarm Road, Malvern
Price £550,000 Sold (STC)
4 Bedroom Bungalow
- Spacious Detached Bungalow
- 4 Bedrooms
- 2 Bathrooms
- Desirable Location
- Well Maintained Gardens
- Driveway and double garage
- Views
- EPC - D
- Council Tax Band - F
- Tenure: Freehold
** SOLD, SUBJECT TO CONTRACT - SIMILAR PROPERTIES REQUIRED. CALL PLJ MALVERN TO ARRANGE A FREE NO OBLIGATION MARKET APPRAISAL **
A rare opportunity to purchase a spacious 4 bedroom detached bungalow situated in a desirable cul de sac in Malvern with views towards The Malvern Hills. It is sat on a generous plot with its own drive, double garage and well maintained gardens that are well established with a variety of mature plants and shrubs. The versatile accommodation briefly comprises of: entrance hall, kitchen/breakfast room, sitting/dining room, sun room, WC, 4 bedrooms (master with ensuite shower) and separate bathroom . The property benefits from double glazing throughout and gas central heating. EPC- D
ENTRANCE
Via part timber, part obscure glazed door into:
ENTRANCE HALLWAY
Storage cupboard and airing cupboard housing hot water tank. Two radiators. Loft hatch. Doors to kitchen/breakfast room, sitting/dining room, WC, bedrooms and bathroom.
KITCHEN/BREAKFAST ROOM
4.1m x 3.7mUPVC double glazed door to side aspect and two windows to front aspect. Kitchen fitted with a range of wall and base units with integrated oven and space for fridge freezer, washing machine and dishwasher. Roll top worksurface with 4 ring gas hob and extractor hood over. One and a half bowl stainless steel sink and drainer with tiled splashback. Wall mounted gas boiler. Radiator.
SITTING/DINING ROOM
6.8m x 6mL-shaped room with UPVC double glazed window to rear aspect. Double glazed sliding doors into conservatory. Obscure glazed doors into hallway. Gas fired coal effect fire, set into a marble surround with wooden mantle. Three radiators.
SUN ROOM
Sliding door to side garden. Tiled flooring.
WC
UPVC obscure glazed window to front aspect. Low level WC and wall mounted hand wash basin with tiled splashback.
BEDROOM 1
5.1m x 4.8mUPVC double glazed bay window to rear aspect. Radiator and door to:
BEDROOM 2
3.6m x 3.3mUPVC double glazed bay window to front aspect. Radiator.
BEDROOM 3
3.6m x 3.2mUPVC double glazed bay window to front aspect. Radiator.
BEDROOM 4
4.2m x 2.9mUPVC double glazed window to rear aspect. Radiator.
ENSUITE
UPVC obscure double glazed window to side aspect. Shower cubicle with electric `Mira` shower, low level WC and pedestal hand wash basin with tiled splashback. Radiator.
FAMILY BATHROOM
UPVC obscure double glazed window to side aspect. Bath with shower over, pedestal hand wash basin and low level WC. Tiled splashback. Radiator.
OUTSIDE
The property is surrounded by well established gardens with a patio area suitable for outdoor entertaining. Views of the Malvern Hills can be seen from the rear garden. The front is mainly laid to lawn with a driveway providing off road parking, leading onto a double garage.
DOUBLE GARAGE
5.6m x 5.1mPower and lighting.
Tenure
We understand (subject to legal verification) that the property is freehold.
Services
Mains electricity, gas, water and drainage were laid on and connected at the time of our inspection. We have not carried out any tests on the services and cannot therefore confirm that these are free from defects or in working order.
Floorplan
This plan is included as a service to our customers and is intended as a GUIDE TO LAYOUT only. Dimensions are approximate. NOT TO SCALE.
Council Tax MHDC
We understand the council tax band presently to be : F
Malvern Hills District Council
https://www.tax.service.gov.uk/check-council-tax-band
(Council Tax may be subject to alteration upon change of ownership and should be checked with the local authority).
Broadband
We understand currently Full Fibre Broadband is available at this property.
You can check and confirm the type of Broadband availability using the Openreach fibre checker:
https://www.openreach.com/fibre-checker
Mobile Coverage
Mobile phone signal availability can be checked via Ofcom Mobile & Broadband checker on their website.
https://checker.ofcom.org.uk/en-gb/mobile-coverage
Financial Services - Malvern
Please note that any offer made on a property marketed by Philip Laney and Jolly will need to be qualified by Whiteoak Mortgages in order to demonstrate due diligence on behalf of our clients.
If you require any mortgage assistance - please use the link :
https://bit.ly/MortgageAdviceRequestPLJW
Philip Laney and Jolly reserve the right to earn a referral fee from various third party providers recommended to the client if instructed, services include; conveyancing, mortgage services, removals.
Verifying ID - Malvern
Under The Money Laundering, Terrorist Financing and Transfer of Funds (Information on the Payer) Regulations 2017, the Agent is legally obliged to verify the identity of all buyers and sellers. In the first instance, we will ask you to provide legally recognised photographic identification (Passport, photographic driver’s licence, etc.) and documentary proof of address (utility bill, bank/mortgage statement, council tax bill etc). We will also use a third party electronic verification system in addition to this having obtained your identity documents. This allows them to verify you from basic details using electronic data, however it is not a credit check and will have no effect on you or your credit history. They may also use your details in the future to assist other companies for verification purposes.
Viewings
Strictly by appointment with the Agents. Please call 01684 575100. Viewings available from 09.00 to 17:00 Monday to Friday and 10:00 to 14:00 on Saturdays.
Energy Efficiency and Environmental Impact

Although these particulars are thought to be materially correct their accuracy cannot be guaranteed and they do not form part of any contract.
Property data and search facilities supplied by www.vebra.com
























