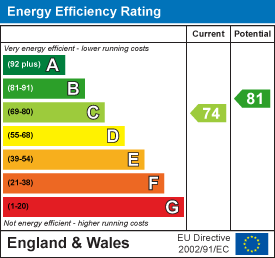11, High Street, Queensbury
Bradford
West Yorkshire
BD13 2PE
High Peal Court, Queensbury, Bradford
Asking Price £360,000 Sold (STC)
5 Bedroom House - Detached
- MODERN FOUR / FIVE BEDROOM DETACHED
- INTEGRAL GARAGE
- OFF-ROAD PARKING
- SET OVER THREE LEVELS
- TWO / THREE RECEPTION ROOMS
- CONSERVATORY
- AN IDEAL FAMILY HOME
- WELL PRESENTED
- CUL-DE-SAC LOCATION
- EARLY VIEWING ADVISED
** SPACIOUS FOUR / FIVE BEDROOM DETACHED ** SET ACROSS THREE LEVELS ** GOOD-SIZED GARDENS ** WELL PRESENTED ** Bronte Estates are delighted to offer for sale this impressive family home, tucked away in a little-known cul-de-sac in Queensbury. Unlike other properties on the cul-de-sac, number one has been built across three floors and has a large open plan room on the second floor that covers the entire foot print of the building. This vast space offers huge potential to create further bedrooms, a master bedroom suite or perhaps a self-contained annex. This lovely family home further enjoys wrap around gardens to three sides and off-road parking. Early viewing is advised.
Entrance Porch
Windows to both sides, radiator and a door to the hallway.
Hall
Stairs off to the first floor. Door to the garage. Radiator.
Lounge
3.25m x 5.18m (10'08 x 17'00)Living flame gas fire in fireplace surround, radiator, window to the front and double doors from the hallway.
Kitchen
3.05m x 3.28m (10'00 x 10'09)Modern fitted kitchen having with a range of wall & base units incorporating a Belfast style sink. Integral dishwasher, wine cooler, oven, hob, extractor hood. Oak work surfaces and plinth radiator. Window to the rear and doors to the dining room and utility.
Utility
1.96m x 2.06m (6'05 x 6'09)Fitted base units incorporating plumbing for a washing machine, radiator, UPVC door to rear.
Cloakroom / WC
Modern white suite with WC, pedestal wash basin & radiator. Window to the side,
Dining Room
3.05m x 2.84m (10'00 x 9'04)Radiator and sliding patio doors to the conservatory.
Conservatory
2.90m x 2.44m (9'06 x 8'00)Radiator & French doors leading out to the garden. Solid roof with inset spotlighting.
First Floor
Spacious landing area with stairs off to the second floor.
Bedroom One
4.11m x 3.96m (13'6 x 13'0)Fitted wardrobes, window to the front, radiator and a door to the en-suite.
Ensuite
Three piece shower room comprising of a shower cubicle with mains powered shower, washbasin with storage below and a WC. Radiator and a window to the front.
Bedroom Two
3.05m x 2.82m (10'0 x 9'3)Radiator, useful under-stairs storage and a window to the rear elevation.
Bedroom Three
3.23m x 2.46m (10'7 x 8'1)Radiator and window to the rear elevation.
Bedroom Four
3.10m x 2.46m (10'2 x 8'1)Radiator and window to the front elevation.
Study / Office
Radiator and a window to the side.
Second Floor
7.72m x 4.75m (25'4 x 15'7)Four radiators and two large velux windows. Access to the eaves providing further storage space.
Exterior
To the front of the property is an open-plan off-road parking area and a further gated tarmac driveway at the side of the house. To the other side is a good-sized lawned garden with a stone wall boundary that runs around the back of the house. To the rear is a paved patio, lawn and garden shed.
Garage
Integral garage with power, light and a remote control door.
Family Bathroom
 A spacious, modern family bathroom with a four piece suite comprising of a bath, separate walk-in rainfall shower, floating washbasin and a low flush WC. Tiled floor, heated towel rail and a window to the rear.
A spacious, modern family bathroom with a four piece suite comprising of a bath, separate walk-in rainfall shower, floating washbasin and a low flush WC. Tiled floor, heated towel rail and a window to the rear.
Energy Efficiency and Environmental Impact

Although these particulars are thought to be materially correct their accuracy cannot be guaranteed and they do not form part of any contract.
Property data and search facilities supplied by www.vebra.com





















