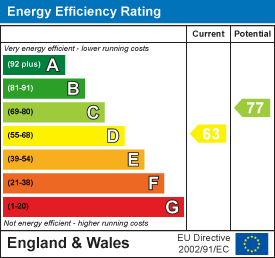
Megan Baker Estate Agents
Tel: 01983 280555
Fax: 01983295116
128 High Street
Cowes
Isle Of Wight
PO31 7AY
Orchard Road, East Cowes
£208,000
3 Bedroom House - Semi-Detached
- ATTRACTIVE SEMI DETACHED PERIOD HOME
- THREE BEDROOMS
- TWO RECEPTION ROOMS
- GALLEY STYLE KITCHEN LINKED TO DINING ROOM
- HANDY UTILITY LEAN-TO
- REAR GARDEN WITH SIDE ACCESS
- FREEHOLD
- COUNCIL TAX BAND - B
- EPC - D-63
Attractive three bedroom family home with two reception rooms and ground floor bathroom. GCH; UPVC double glazing and rear garden with side access. Freehold. Council Tax Band - B. EPC - D- 63
This attractive semi detached family home is positioned with good access to the local amenities; green spaces and school. Warmed by gas central heating and with UPVC double glazing, the home offers two reception rooms, with the dining room centrally placed and linked to the galley style kitchen in an open design. There is a good sized bathroom and a handy utility lean-to to complete the ground floor. Upstairs, there are two double bedrooms and a single bedroom. The home has gated side access to the garden, arranged over two levels and a blank canvas for a new owner to make their own. Freehold; Council Tax Band - B. EPC - D-63
UPVC double glazed side entrance door into:
Entrance Hallway:
With storage space under the stairs to the first floor. Doors to:
Sitting Room:
 3.66m + bay x 3.2m (12'0" + bay x 10'5")In soft grey decor, a light and attractive room with picture rail and coving. Front bay window and pretty feature surround with electric coal effect fire.
3.66m + bay x 3.2m (12'0" + bay x 10'5")In soft grey decor, a light and attractive room with picture rail and coving. Front bay window and pretty feature surround with electric coal effect fire.
Dining Room:
 3.64m max x 3.20m (11'11" max x 10'5")Centrally placed in the home with windows to side and rear. Smart, modern wall mounted firplace and archway and steps linking the room to the:
3.64m max x 3.20m (11'11" max x 10'5")Centrally placed in the home with windows to side and rear. Smart, modern wall mounted firplace and archway and steps linking the room to the:
Galley Kitchen:
 3.34m max x 1.80m max (10'11" max x 5'10" max)Fitted with painted fronted units and beech effect worktops. Integrated under counter double oven, with hob and extractor hood above and space for fridge/freezer. Window; door to bathroom and side door to:
3.34m max x 1.80m max (10'11" max x 5'10" max)Fitted with painted fronted units and beech effect worktops. Integrated under counter double oven, with hob and extractor hood above and space for fridge/freezer. Window; door to bathroom and side door to:
Utility Lean-To:
 3.38m x 1.21m (11'1" x 3'11")A very handy storage and utility area with space and plumbing for the washing machine. Door to garden.
3.38m x 1.21m (11'1" x 3'11")A very handy storage and utility area with space and plumbing for the washing machine. Door to garden.
Bathroom:
 2.67m max x 1.61m max (8'9" max x 5'3" max)Fully tiled in glossy cream, with a mosaic border. Fitted with white suite of WC; wash hand basin and bath with shower over. Wall mounted gas fired boiler and two opaque double glazed windows.
2.67m max x 1.61m max (8'9" max x 5'3" max)Fully tiled in glossy cream, with a mosaic border. Fitted with white suite of WC; wash hand basin and bath with shower over. Wall mounted gas fired boiler and two opaque double glazed windows.
Turning staircase to:
First Floor Landing:
With window to side and access to loft. Doors to:
Bedroom One:
 3.65m max x 3.2m (11'11" max x 10'5")A light double bedroom with fitted shelving to one chimney recess. Double glazed front window offering an elevated outlook.
3.65m max x 3.2m (11'11" max x 10'5")A light double bedroom with fitted shelving to one chimney recess. Double glazed front window offering an elevated outlook.
Bedroom Two:
 3.29m +cupboard x 2.25m (10'9" +cupboard x 7'4")A smaller double bedroom in pale grey, with a fitted cupbaord to one chimney recess. Double glazed rear window.
3.29m +cupboard x 2.25m (10'9" +cupboard x 7'4")A smaller double bedroom in pale grey, with a fitted cupbaord to one chimney recess. Double glazed rear window.
Bedroom Three:
 3.35m x 1.84m max (10'11" x 6'0" max)A single bedroom with rear double glazed window.
3.35m x 1.84m max (10'11" x 6'0" max)A single bedroom with rear double glazed window.
Garden:
 Gated side access leads to the rear garden which is arranged over two levels. A lower concrete patio area has brick steps up to the enclosed main garden, which is a blank canvas to make your own.
Gated side access leads to the rear garden which is arranged over two levels. A lower concrete patio area has brick steps up to the enclosed main garden, which is a blank canvas to make your own.
Disclaimer
These particulars are issued in good faith, but do not constitute representation of fact or form any part of any offer or contract. The Agents have not tested any apparatus, equipment, fittings or services and room measurements are given for guidance purposes only. Where maximum measurements are shown, these may include stairs and measurements into shower enclosures; cupboards; recesses and bay windows etc. Any video tour has contents believed to be accurate at the time it was made but there may have been changes since. We will always recommend a physical viewing wherever possible before a commitment to purchase is made.
Energy Efficiency and Environmental Impact

Although these particulars are thought to be materially correct their accuracy cannot be guaranteed and they do not form part of any contract.
Property data and search facilities supplied by www.vebra.com





