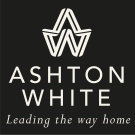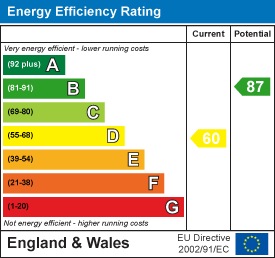
140 High Street,
Billericay
Essex
CM12 9DF
Salesbury Drive, Billericay
£365,000
3 Bedroom House - Terraced
A three bedroom terraced house offering well-planned accommodation with a larger than average rear garden and off road marking for 2 cars.
You enter the property into a large hallway with a door to the recently fitted ground floor cloakroom fitted with a white suite. There is an inner hall with stairs rising to the first floor and a built in storage/utility cupboard under. To the front is an L shaped lounge/dining room with a feature fireplace. To the rear is a modern fitted kitchen with some integrated appliances and a door leading out to the garden.
Up on the first floor is a landing with access to the loft area. The two double bedrooms are located to the front and the single bedroom to the rear. There is a spacious and modern bathroom fitted with a white suite, with a glazed shower screen and heated towel rail.
To the front of the house is a block paved driveway providing off road parking for 2 cars. The rear garden is un-overlooked from the rear and is larger than the average for the road. The extensive lawn leads to the raised timber deck with retaining balustrades.There are local shops and schools nearby and Billericay High Street and station is just over a mile away.
ENTRANCE HALL
4.27m x 1.40m (14 x 4'7)
INNER HALL
1.98m x 1.83m (6'6 x 6 )
GROUND FLOOR CLOAKROOM
LIVING ROOM
4.83m max x 3.81m (15'10 max x 12'6 )
KITCHEN
3.18m x 2.49m (10'5 x 8'2 )
BEDROOM ONE
4.27m x 2.92m (14 x 9'7 )
BEDROOM TWO
4.27m max x 2.79m (14 max x 9'2 )
BEDROOM THREE
3.25m x 2.34m max (10'8 x 7'8 max )
BATHROOM
2.51m x 2.44m max (8'3 x 8 max)
OFF ROAD PARKING FOR 2 CARS
LARGER THAN AVERAGE REAR GARDEN
Energy Efficiency and Environmental Impact

Although these particulars are thought to be materially correct their accuracy cannot be guaranteed and they do not form part of any contract.
Property data and search facilities supplied by www.vebra.com













