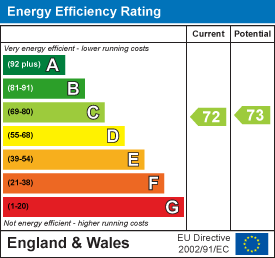Oscar James Estate Agents
Tel: 01536 400900
13 New Post Office Square
Corby
Northamptonshire
NN17 1PB
Chepstow Road, Corby
£350,000 Sold (STC)
4 Bedroom House - Detached
- FOUR DOUBLE BEDROOMS
- IMMACULATE PRESENTATION
- OAKLEY VALE
- CLOSE TO SCHOOLING AND ALL AMENITIES
- CULD DE SAL LOCATION
- BRAND NEW HIGH SPECIFICATION KITCHEN
- RECENTLY REFURBISHED
- DELIGHTFUL REAR GARDEN
- SINGLE GARAGE
- OVERLOOKING VIEWS OF GREEN SPACE.
Oscar James are delighted to present this beautifully maintained four-DOUBLE bedroom detached family home, situated in a prime location within the highly sought-after Oakley Vale development. Positioned in a quiet cul-de-sac, this stunning home is perfect for families, offering a spacious and well-thought-out layout, along with easy access to excellent local amenities and highly regarded schools.
Ground Floor – Designed for Modern Family Living.
Upon entering, you are welcomed into a bright and airy entrance hall, which leads to a variety of well-appointed living spaces:
A spacious living room, perfect for relaxation, featuring large windows that allow plenty of natural light to flood the space.
A separate dining room, ideal for family meals and entertaining guests.
A stylish "Howdens" kitchen, brand new and fitted with a range of modern units, worktops and a range of integrated appliances, offering ample storage and workspace for cooking enthusiasts.
A separate utility room, providing additional convenience and direct access to the garden.
A guest WC, adding practicality for everyday living.
First Floor – Spacious & Comfortable Bedrooms
Upstairs, the home continues to impress with four well-sized bedrooms:
The master bedroom benefits from a private en-suite shower room, offering a touch of luxury.
The remaining three bedrooms are generously proportioned, perfect for family members, guests, or a home office.
A family bathroom serves the additional bedrooms, complete with a bathtub, wash basin, and W.C.
Outdoor Space – Private & Practical
The rear garden is fully enclosed and private, providing the perfect space for outdoor relaxation, dining, and family activities.
A driveway to the front of the property offers ample off-road parking and leads to an integral single garage, ideal for additional storage or secure parking.
Lounge
4.57m x 3.89m (15'00 x 12'09 )
Dinig Room
3.51m x 2.54m (11'06 x 8'04 )
Kitchen
3.71m x 3.51m (12'02 x 11'06 )
Utility
Bedroom one
3.76m.x 3.35m (12'04.x 11'00 )
Ensuite
Bedroom Two
3.00m x 2.84m (9'10 x 9'04 )
Bedroom Three
3.94m x 3.51m (12'11 x 11'06 )
Bedroom Four
3.58m x 2.95m (11'09 x 9'08 )
Bathroom
Energy Efficiency and Environmental Impact

Although these particulars are thought to be materially correct their accuracy cannot be guaranteed and they do not form part of any contract.
Property data and search facilities supplied by www.vebra.com

















