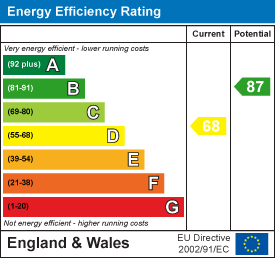
15 Cornfield Road
Eastbourne
East Sussex
BN21 4QD
Appledore Close, Eastbourne
£229,950
2 Bedroom House - Terraced
- Terraced House
- Two Double Bedrooms
- Lounge
- Dining Area
- Refitted Kitchen
- Ground Floor Cloakroom
- Modern Shower Room
- Separate WC
- Lawn & Patio Rear Garden
- CHAIN FREE
A chain free two bedroom terraced house situated in Langney within easy walking distance of Langney Shopping Centre. Providing well proportioned accommodation the house benefits from two double bedrooms, a modern shower room with separate WC, a modern refitted kitchen, lounge and separate dining area. The rear garden is laid to lawn and patio. An internal inspection comes highly recommended.
Entrance
Entrance door to-
Hallway
Wood effect flooring. Stairs to first floor.
Ground Floor Cloakroom
Low level WC. Wall mounted wash hand basin. Part tiled walls. Frosted double glazed window.
Lounge
4.32m x 3.78m (14'2 x 12'5)Radiator. Carpet. Coved ceiling. Fitted brick built TV unit. Feature fireplace. Understairs cupboard. Double glazed window. Opening to
Dining Area
2.62m x 2.59m (8'7 x 8'6)Radiator. Carpet. Double glazed patio doors to rear garden.
Kitchen
2.59m x 2.59m (8'6 x 8'6)Refitted range of wall and base units, worktops with inset single drainer sink unit and mixer tap with cupboards and drawers under. Built in gas hob and eye level electric double oven. Extractor hood. Space for upright fridge freezer. Space and plumbing for washing machine. Wall mounted gas boiler. Part tiled walls. Double glazed window.
Stairs from Ground to First Floor Landing
Airing cupboard housing hot water cylinder. Radiator. Carpet. Loft hatch (not inspected).
Bedroom 1
4.27m x 2.87m (14'0 x 9'5)Radiator. Built in cupboard. Carpet. Double glazed window to front aspect.
Bedroom 2
3.53m x 2.59m (11'7 x 8'6)Carpet. Radiator. Double glazed window to side aspect.
Modern Shower Room
Shower cubicle with wall mounted shower. Wall mounted wash hand basin with mixer tap and vanity unit below. Fully tiled walls. Radiator. Frosted double glazed window.
Cloakroom
Low level WC. Frosted double glazed window.
Outside
The enclosed rear garden is laid to patio and lawn with well stocked flower beds and borders. There is a brick built shed and gated rear access.
COUNCIL TAX BAND = B
Energy Efficiency and Environmental Impact

Although these particulars are thought to be materially correct their accuracy cannot be guaranteed and they do not form part of any contract.
Property data and search facilities supplied by www.vebra.com











