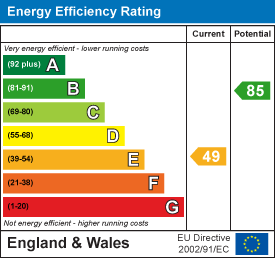
72/74 Duke Street
Chelmsford
Essex
CM1 1JY
Chichester Drive, Chelmsford
£450,000 Sold (STC)
3 Bedroom House
*** NO ONWARD CHAIN *** THREE GOOD SIZE BEDROOMS ALL WITH BUILT IN OR FITTED WARDROBES *** WALK TO CITY CENTRE AND MAINLINE RAILWAY STATION TO LONDON LIVERPOOL STREET *** EXCELLENT SCHOOLS IN CLOSE PROXIMITY. A chance to acquire a beautifully presented semi detached family home located in a very desirable area. Ground floor: GOOD SIZE HALL, SPACIOUS SITTING/DINING ROOM, LARGE CONSERVATORY, KITCHEN (integrated hob, fridge and separate freezer to remain), SIDE LOBBY, CLOAKROOM. First floor: THREE GOOD SIZE BEDROOMS AND FAMILY BATHROOM WITH WHITE SUITE. The property has gas radiator heating and upvc double glazed windows.
LOCALITY INFORMATION
The property is situated within walking distance of the city centre which has the mainline railway station to London Liverpool Street and a wealth of shopping and recreation facilities, which include the Bond Street Quarter and John Lewis store. There is also the Riverside sports centre and ice rink. There are excellent schools in close proximity which include the Grammar School and Girls County High, both of which are located on Broomfield Road. Easy access to the A12.
ACCOMMODATION COMPRISES
Upvc entrance door with frosted half moon window to hall.
GOOD SIZE ENTRANCE HALL
3.84m depth (12'7 depth)Small frosted upvc double glazed window, stairs to first floor.
SPACIOUS SITTING/DINING ROOM
 7.37m x 3.73m maximum (24'2 x 12'3 maximum)Gas fire with Potterton gas back boiler, radiator, upvc double glazed window to front, under stairs storage cupboard, upvc double glazed patio doors to conservatory.
7.37m x 3.73m maximum (24'2 x 12'3 maximum)Gas fire with Potterton gas back boiler, radiator, upvc double glazed window to front, under stairs storage cupboard, upvc double glazed patio doors to conservatory.
REVERSE VIEW

FURTHER VIEW

LARGE CONSERVATORY
 3.78m x 3.58m (12'5 x 11'9)Full length upvc double glazed windows and two large tilting upvc double glazed doors to rear garden.
3.78m x 3.58m (12'5 x 11'9)Full length upvc double glazed windows and two large tilting upvc double glazed doors to rear garden.
KITCHEN
 3.48m x 2.39m (11'5 x 7'10)Good range of worktop space with drawers and cupboards below, inset Zanussi four ring ceramic hob, integrated fridge and separate freezer to remain, range of eye level cabinets, radiator, upvc double glazed window to rear overlooking the rear garden, door to side lobby.
3.48m x 2.39m (11'5 x 7'10)Good range of worktop space with drawers and cupboards below, inset Zanussi four ring ceramic hob, integrated fridge and separate freezer to remain, range of eye level cabinets, radiator, upvc double glazed window to rear overlooking the rear garden, door to side lobby.
SIDE LOBBY
Upvc part frosted double glazed door to side passageway and door to cloakroom.
CLOAKROOM
 White suite comprising low level wc, wash hand basin, frosted upvc double glazed window to side.
White suite comprising low level wc, wash hand basin, frosted upvc double glazed window to side.
LANDING
Airing cupboard, access to roof space, built in linen cupboard which could be converted in to a shower if desired.
BEDROOM ONE
 4.42m x 2.79m increasing to 3.76m to dressing areaRadiator, excellent range of fitted wardrobes and wall cupboards, vanity dressing area, upvc double glazed window to front.
4.42m x 2.79m increasing to 3.76m to dressing areaRadiator, excellent range of fitted wardrobes and wall cupboards, vanity dressing area, upvc double glazed window to front.
REVERSE VIEW

DRESSING AREA

BEDROOM TWO ( double )
 3.76m x 2.84m (12'4 x 9'4)Radiator, two built in double wardrobes, upvc double glazed window to rear.
3.76m x 2.84m (12'4 x 9'4)Radiator, two built in double wardrobes, upvc double glazed window to rear.
BUILT IN WARDROBES

BEDROOM THREE
 3.51m x 2.44m (11'6 x 8)Radiator, built in double wardrobe, upvc double glazed window to front.
3.51m x 2.44m (11'6 x 8)Radiator, built in double wardrobe, upvc double glazed window to front.
BUILT IN WARDROBES

FAMILY BATHROOM
 White suite comprising panelled bath with shower unit above, vanity wash hand basin, low level wc, part tiled walls, radiator, frosted upvc double glazed window to rear.
White suite comprising panelled bath with shower unit above, vanity wash hand basin, low level wc, part tiled walls, radiator, frosted upvc double glazed window to rear.
ADDITIONAL VIEW

FRONT GARDEN
There is a stoned bed with various shrubs. Side gate provides access through to the rear garden.
GARAGE AND DRIVEWAY
There is off road driveway parking for two cars leading to the integral garage with an up and over door and personal door to side. Power and light are connected. The garage could be converted in to an additional room if required.
LONG REAR GARDEN
 The garden has a paved patio to the rear elevation and an attractive adjoining rockery. There are steps leading up to the mainly lawned garden with a variety of shrubs and flower beds and borders.
The garden has a paved patio to the rear elevation and an attractive adjoining rockery. There are steps leading up to the mainly lawned garden with a variety of shrubs and flower beds and borders.
VIEW TO REAR ELEVATION FROM LOWER GARDEN AREA

LOWER GARDEN AREA

Energy Efficiency and Environmental Impact

Although these particulars are thought to be materially correct their accuracy cannot be guaranteed and they do not form part of any contract.
Property data and search facilities supplied by www.vebra.com



