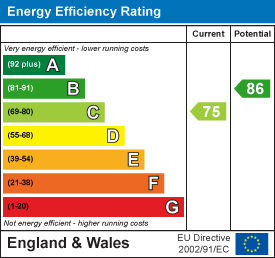
Henleaze House,
13 Harbury Road,Westbury-on-Trym
Bristol
BS9 4PN
Bissex Mead, Emersons Green
£450,000 Sold (STC)
3 Bedroom House - Semi-Detached
"It’s a homely home, I’ve raised my son here for the majority of his life and he’s now 18! We spend a lot of time in the garden which is beautiful in the summer, we’ve got so many memories of having our Sunday morning coffee outside and cooking dinner on the BBQ."
This immaculate home on Bissex Mead can be found tucked away on a quiet street in Emersons Green. The property is surrounded by mainly residential homes, creating a quiet yet friendly community. Emersons Green is very well placed for commuters, with easy access to the A4174, M4, M5 and M32 into the City Centre. There are also regular buses into the city and excellent access to the Bristol & Bath Cycle Path for those who travel by bike. The area is perfect for families, with the ‘outstanding’ Mangotsfield CoE Voluntary Controlled Primary School, Blackhorse Primary School, alongside Emersons Green Primary School. David Lloyd's Leisure Centre is a couple of minutes drive away with top of the range leisure, tennis, gym and spa facilities. Further out into the countryside, Dyrham Park is a ten-minute journey and a great space for families, cyclists and joggers. This area has array of green spaces nearby, with the green on Blackhorse Place itself but with several more vast outdoor spaces nearby such as Pomphrey Hill and Mangotsfield Common. The abundance of green space along with the wide streets and spacious homes make this is an area hugely popular with families. For shops and amenities, the area has a good choice of different venues to shops and spend time. Emersons Green Retail Park is just a short walk or cycle away up Emersons Green Lane, whilst Downend is also nearby which is home to several shops, bars and eateries such as the Duck and Willow Pub, Mocha Lounge and the Beehive Coffee House.
A transformed and tastefully renovated modern home on a quiet residential street, boasting a fantastic single storey extension and meticulous design throughout. Unlike many modern homes, the owners have truly added their mark, creating a functional floorplan whilst maximising the style. The plot begins with a double tarmac driveway, leading to the entrance hall. On the first left is the boldly decorated study area, which was previously part of the garage. Opposite is the entrance to the open plan kitchen/dining area, benefitting from plenty of natural light, assisted by the skylight in the kitchen. The kitchen boasts matching base units, W.C and utility area. Moving through the dining area, you are greeted by the extension, which is used as a living room. The pitched roof design adds a sense of grandeur to the room, which is complimented by bi-fold doors leading to the garden, and a sliding wooden door leading to the playroom. The garden has been landscaped, starting with a large patio, artificial lawn and substantial wooden shed, perfect for storage. Side access is available adjacent to the right side of the property. Heading upstairs you find a spacious primary bedroom with ensuite, second double bedroom, family bathroom suite and single bedroom.
Energy Efficiency and Environmental Impact

Although these particulars are thought to be materially correct their accuracy cannot be guaranteed and they do not form part of any contract.
Property data and search facilities supplied by www.vebra.com




























