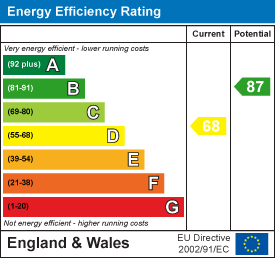
Smith & Friends
Tel: 01429 891100
Fax: 01429 891007
106 York Road
Hartlepool
TS26 9DE
Brecongill Close, Parkgate, Hartlepool
Per Calendar Month £625 p.c.m. Let Agreed
2 Bedroom Bungalow - Semi Detached
- Rarely Available Semi Detached Bungalow
- Generous Plot With Gardens To Three Sides
- Two Bedrooms
- Gas Central Heating & uPVC Double Glazing
- Modern Kitchen & Shower Room
- Off Street Parking
- UNFURNISHED
A rarely available two bedroom semi-detached bungalow occupying a pleasant position within the cul-de-sac, with a generous plot offering gardens to three sides. The home is offered to the market for rent on an UNFURNISHED basis and AVAILABLE IMMEDIATELY, with accommodation that features a modern kitchen and shower room. Other features include gas central heating, uPVC double glazing and composite doors. The internal layout comprises: entrance with cloaks cupboard, spacious bay fronted lounge, modern white gloss kitchen, inner hall, two bedrooms and a modern shower room which incorporates a three piece suite and chrome fittings. Externally is a low maintenance front with lawn and resin driveway. The generous enclosed side and rear garden include paved patio and artificially turfed areas with fenced boundaries, gated access and timber storage sheds. Brecongill Close is located off Wharton Terrace which offers easy access to amenities and transport links.
(Application is subject to a Holding Fee - please refer to our website for further details)
UNFURNISHED
REQUIRED EARNINGS: Tenants: £18,750pa; Guarantor, if required £22,500pa
BOND £721
ENTRANCE
Accessed via double glazed composite entrance door with uPVC double glazed side screen, fitted with modern laminate flooring, single radiator, access to lounge and kitchen.
LOUNGE
5.56m into bay x 3.66m (18'3 into bay x 12')uPVC double glazed bay window to the front aspect, wall mounted electric fire, fitted carpet, coving to ceiling, convector radiator.
KITCHEN
3.33m x 2.21m (10'11 x 7'3)Fitted with a modern range of white gloss units to base and wall level with complementing work surfaces incorporating an inset one and a half bowl single drainer stainless steel sink unit with mixer tap, built-in electric oven with four ring gas hob above and extractor hood over, recess for washing machine, recess for free standing fridge/freezer, tiling to splashback, concealed gas central heating boiler, double glazed composite side door, uPVC double glazed window to the side aspect, laminate flooring, inset spotlighting to the ceiling.
INNER HALL
Laminate flooring, built-in storage cupboard, hatch to loft space.
BEDROOM ONE
4.57m x 2.77m (15' x 9'1)A good size master bedroom with uPVC double glazed window to the rear aspect, fitted carpet, single radiator.
BEDROOM TWO
3.10m x 2.51m (10'2 x 8'3)uPVC double glazed window to the rear aspect, fitted carpet, single radiator.
SHOWER ROOM/WC
2.03m x 1.98m (6'8 x 6'6)Fitted with a modern three piece suite comprising: double shower cubicle with chrome frame, glass panelled sliding door and chrome shower, inset wash hand basin with chrome mixer tap and white gloss vanity cabinet below, concealed WC with white gloss back and vanity area above, panelling to splashback, uPVC double glazed window to the side aspect, extractor fan, chrome heated towel radiator.
EXTERNALLY
The property features a low maintenance part lawned front, with a resin driveway providing useful off street parking. A gate to the side leads through to the generous side and rear garden, with artificial turf, paved patio, fenced boundaries and timber storage sheds.
NB
Floorplans and title plans are for illustrative purposes only. All measurements, walls, doors, window fittings and appliances, their sizes and locations, are approximate only. They cannot be regarded as being a representation by the landlord, nor their agent.
Energy Efficiency and Environmental Impact

Although these particulars are thought to be materially correct their accuracy cannot be guaranteed and they do not form part of any contract.
Property data and search facilities supplied by www.vebra.com















