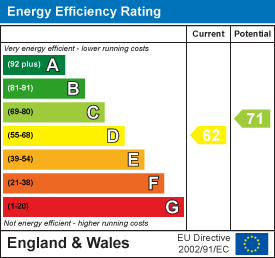
64 Market Place
Chippenham
Wiltshire
SN15 3HG
St. Peters Close, Chippenham
£359,950 Sold (STC)
4 Bedroom House - Semi-Detached
- 3/4 Bedroom Semi Detached
- Cul-De-Sac Location
- Walking Distance of Town & Station
- Large Rear Garden
- Sitting/Dining Room, Conservatory
- Kitchen With Built-in Appliances
- Downstairs Bedroom with En-Suite
- Off Road Parking
- Double Glazing, Gas C/H
An extended and well presented 3/4 bedroom semi detached house situated in a mature cul-de-sac location on the western side within easy reach of the town centre. Sitting/dining room, conservatory, kitchen/breakfast room, fourth bedroom with en-suite shower room. Three first floor bedrooms and a bathroom. Hard standing providing off road parking to the front and a large enclosed rear garden.
Situation
The property is situated in a cul-de-sac location within easy access of the town centre, local amenities and River Avon with its delightful walks and cycle path. The hospital, local doctors surgery and mainline rail station are easily accessible, as is the local primary school. M4 J.17 is within easy reach providing swift commuting links to the larger centres of Bath, Swindon and Bristol.
Reception Hall
UPVC double glazed entrance door. Obscure uPVC double glazed window to front and side. Radiator. Stair to first floor with recess under. Wood laminate flooring. Doors to:
Sitting/Dining Room
Dual aspect with uPVC double glazed window to front and double glazed patio doors to conservatory. Feature living flame gas fire in wood surround with cast iron back and granite hearth. Two radiators. Wood laminate flooring. Television point. Dado rail.
Large Conservatory
uPVC double glazed with brick built base and French doors to garden. Two radiators. Tiled floor.
Kitchen/Breakfast Room
uPVC double glazed door and window to rear. Velux roof window. Range of drawer and cupboard base units with matching wall mounted cupboards with under unit lighting. Rolled edge work surfaces with tiled splash backs and inset one and a half bowl single drainer ceramic sink unit with chrome mixer tap. Range cooker with with extractor hood over. Integrated dishwasher and fridge freezer. Space and plumbing for washing machine. Wood laminate flooring. Understairs cupboard.
Bedroom Four
uPVC double glazed window to front. Radiator. Wood laminate flooring. Door to:
En-Suite Shower Room
Shower Cubicle. Close coupled WC. Wall hung wash basin. Fully tiled walls and floor.
First Floor Landing
uPVC double glazed window to side. Access to part boarded roof space with power and light housing gas fired combination boiler supplying radiator central heating and hot water. Dado rail. Doors to:
Bedroom One
11'6" x 10'9"uPVC double glazed window to rear. Radiator. Full width fitted wardrobes.
Bedroom Two
12'1" x 8'4" max 7'1" minuPVC double glazed window to front. Radiator. Built-in cupboard. Wood laminate flooring.
Bedroom Three
7'11" x 6'5" plus door recess.uPVC double glazed window to front. Radiator. Built-in cupboard. Wood laminate flooring.
Bathroom
Obscure uPVC double glazed window to rear. Chrome ladder radiator. White suite comprising panelled bath with central taps and shower over, vanity wash basin with chrome mixer tap and cupboard under, close coupled WC with a concealed cistern. Tiled to principal areas. Wood laminate flooring. Extractor. Spotlights.
Outside
Front Garden
Outside light. Gravelled with path to front door and hardstanding providing off road parking.
Rear Garden
Good size fully enclosed garden with paved patio area and lawn beyond. Flower and shrub borders. Outside brick storeroom. Outside lighting, power and tap. Shed.
Directions
From the town centre proceed out of town on the A4 up Rowden Hill. Continue past the hospital, down the hill and take the right turn into Lowden. St Peters Close is then the first turning on the left side.
Energy Efficiency and Environmental Impact


Although these particulars are thought to be materially correct their accuracy cannot be guaranteed and they do not form part of any contract.
Property data and search facilities supplied by www.vebra.com














