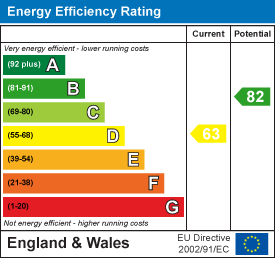
103 Northampton Road
Brixworth
Northampton
Northamptonshire
NN6 9DX
Great Close, Chapel Brampton, Northamptonshire NN6
£450,000 Sold (STC) Price
3 Bedroom House - Detached
- Extended three bedroom detached family home
- Open plan kitchen/breakfast/family room
- Four-piece family bathroom
- Gas radiator heating
- Private landscaped rear garden
- Ample parking and garage
Constructed in the 1960’s is this beautifully presented light and airy extended detached house, occupying a private south/westerly facing plot, in a quiet cul-de-sac position, within the highly sought after village of Chapel Brampton. The property comprises a spacious entrance hall with under stairs storage cupboard, cloakroom/WC, study, sitting room with chimney and feature fireplace, glazed panelled folding doors opening to the impressive 21ft x 19ft open plan kitchen/breakfast/family room with three skylight windows and doors to the landscaped rear garden and a generous size utility/boot room with courtesy door to the garage. To the first floor is a master bedroom with fitted wardrobes across one entire wall, two further bedrooms and a spacious four-piece family bathroom suite with separate shower cubicle. Outside, the front is laid to block paving providing off road parking for four vehicles with access to the garage. The rear garden has an extended patio area immediately to the rear of the property which extends to one side providing plenty of space for storage, the remainder mainly laid to lawn with a brand new gazebo and patio area. Chapel Brampton is a picturesque village, formally part of the Althorp Estate with a highly regarded primary school and is within the Moulton school catchment area There is a public house in the village - The Spencer Arms, Brampton Heath Golf Course, and scenic walks are both within easy reach. (A/1364/M)
* TENURE - Freehold
* COUNCIL TAX BAND - E
ENTRANCE HALL
CLOAKROOM/WC
STUDY
2.08m x 1.83m (6'10 x 6'0)
SITTING ROOM
6.22m x 3.48m (20'5 x 11'5)
KITCHEN/BREAKFAST ROOM
6.71m x 3.00m (22'0 x 9'10)
FAMILY ROOM
4.83m x 2.69m (15'10 x 8'10)
BOOT/UTILITY ROOM
4.11m x 1.60m (13'6 x 5'3)
BEDROOM 1
3.91m x 3.76m (12'10 x 12'4)
BEDROOM 2
3.10m x 2.69m (10'2 x 8'10)
BEDROOM 3
2.97m x 2.49m (9'9 x 8'2)
BATHROOM
Energy Efficiency and Environmental Impact

Although these particulars are thought to be materially correct their accuracy cannot be guaranteed and they do not form part of any contract.
Property data and search facilities supplied by www.vebra.com



















