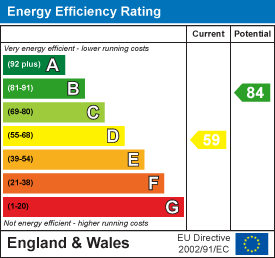
13 Crewe Road, Alsager
Stoke On Trent
Staffordshire
ST7 2EW
Linley Grove, Alsager
£215,000
3 Bedroom House - Semi-Detached
- Semi-Detached Family Home
- Three Bedrooms
- Lounge And Separate Dining Room
- Driveway And Garage
- Conservatory To The Rear
- Ideal First Time Buy
- Well-Presented Throughout
- Excellent Location
CLOSE TO ALSAGER TRAIN STATION - This THREE BEDROOM SEMI DETACHED home is located on Linley Grove, a popular area of Alsager conveniently close to the train station, Excalibur Primary School and just a short distance from the town along with it's many amenities! Whether you are looking to get onto the property ladder or are a growing family, this is a superb opportunity.
In brief, the property comprises of an entrance hallway with access to a superb dining area which is open plan to the kitchen. Comprising of a range of wall, base and drawer units with working surfaces over and space for all of the necessary appliances such as: cooker, fridge freezer, sink with drainer and washing machine! Via double doors, you are welcomed into the generous lounge, enjoying a large UPVC window letting in floods of natural lighting, and you will find a brilliant extra reception room in the form of the conservatory.
To the first floor, you will find two exceptionally well-proportioned double bedrooms, both enjoying fitted wardrobes, a good size single bedroom and a family bathroom with three piece suite, and over the bath shower.
Externally, the property possesses a fantastic frontage, offering a driveway suitable for approximately three cars as well as an easy to maintain garden hosting a range of shrubs and plants. The South West facing rear garden is also low maintenance, with patio ideal for seating and landscaped sectors filled with slate chippings and numerous decorative plants, flowers and bushes.
Situated on Linley Grove, the property is perfectly placed for the wealth of amenities within Alsager, as well as Alsager Train Station which is only a short distance away. Commuting routes such as the M6, A500 and A34 are only a short distance away, whilst several schools are also nearby, including Excalibur Primary School.
To truly appreciate everything this wonderful home has to offer, early viewings are advised! Call Stephenson Browne today to arrange yours!
Entrance Hall
With fitted carpet, radiator, ceiling light fitting, coving to the ceiling, ample sockets, stairs to the first floor and door to...
Dining Room
4.020 x 2.710 (13'2" x 8'10")A great open plan space with coving to the ceiling, ceiling light fitting, laminate flooring, ample sockets, UPVC double glazed window to side elevation, door accessing under the stairs storage, double doors to the lounge and open plan into...
Kitchen
Comprising of a range of wall, base and drawer units with working surfaces over and tiled splashbacks, integrated sink with drainer and the space for: fridge freezer, washing machine and cooker! Having tiled flooring, ceiling light fitting, ample sockets, UPVC double glazed window to front elevation and UPVC door with double glazed insert opening to the side elevation of the property.
Lounge
4.962 x 3.184 (max measurements) (16'3" x 10'5" (mHaving a UPVC double glazed window to the rear, radiator, fitted carpet, coving to the ceiling, ceiling light fitting, two wall light fittings, ample sockets, gas fireplace and door into...
Conservatory
2.384 x 1.733 (7'9" x 5'8")With UPVC double glazed window to rear, UPVC double glazed French doors opening to the garden, ample sockets and fitted carpet.
Landing
With fitted carpet, ceiling light fitting, door to airing/storage cupboard and doors to all first floor rooms, including...
Principal Bedroom
4.448 x 2.672 (14'7" x 8'9")Boasting fitted wardrobes with sliding doors, separate double doors to additional storage, fitted carpet, UPVC double glazed windows to rear and side elevations, ceiling light fitting, radiator and ample sockets.
Bedroom Two
3.248 x 3.021 (10'7" x 9'10")A generous second bedroom with double doors to fitted wardrobe, fitted carpet, radiator, ceiling light fitting, ample sockets and UPVC double glazed window to front elevation.
Bedroom Three
3.168 x 1.819 (10'4" x 5'11")A good size single room with UPVC double glazed window to the rear elevation, radiator, storage/wardrobe space, fitted carpet, ceiling light fitting and a radiator.
Bathroom
Having a low level push flush WC, pedestal hand basin and fitted bath with over the bath shower and glass shower screen. With tiled walls, vinyl flooring, UPVC double glazed obscure glass window to front elevation, ceiling light fitting and chrome towel radiator.
Outside
The property is approached via double cast iron gates with a part brick wall, part fence boundary to the plot. There is a landscaped gravel area hosting decorative shrubs and bushes. The paved driveway continues to the side elevation leading to the detached garage, allowing off road parking for approximately three cars, at at the end you will find a wooden gate providing access to...
The rear consists of paved patio ideal for seating or alternate outdoor furniture, there are many sectors filled with decorative slate chippings enjoying a range of shrubs, plants and flowers. There is a fence boundary to all elevations, and you will note there are solar panels to the rear side of the roof.
NB: Solar Panels
We have been advised by the seller of the property that this home benefits from solar panels which are owned by a third-party, we would advise any potential purchaser to discuss this with their solicitor prior to exchange of contracts.
Council Tax Band
The council tax band for this property is B.
NB: Tenure
We have been advised that the property tenure is FREEHOLD, we would advise any potential purchasers to confirm this with a conveyancer prior to exchange of contracts.
NB: Copyright
The copyright of all details, photographs and floorplans remain the possession of Stephenson Browne.
Energy Efficiency and Environmental Impact

Although these particulars are thought to be materially correct their accuracy cannot be guaranteed and they do not form part of any contract.
Property data and search facilities supplied by www.vebra.com
















