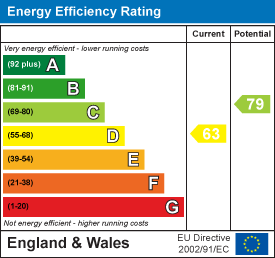Victoria Road, Bidford-On-Avon, Alcester
Guide Price £725,000 Sold (STC)
4 Bedroom House - Detached
- Immaculately Presented Detached Family Home
- Impressive Open Plan Kitchen/Dining/Family Room
- Four Bedrooms
- Generously Sized Rear Garden
- Two Reception Rooms
- EPC Rating - D
Here is an excellent opportunity to purchase a substantially refurbished four-bedroom detached family home in the popular village of Bidford-On-Avon. The accommodation is arranged over three floors and briefly comprises: a grand entrance hall, two spacious reception rooms (both with log-burning stoves), and a generously sized kitchen/dining/family room with sliding doors leading to the rear garden. The property also features a utility room and WC.
The first floor includes two double bedrooms, one of which is the master suite with a walk-in dressing area and en-suite shower room. A further four-piece family bathroom is also located on this floor. The second floor houses two additional bedrooms and a shower room.
Outside, the rear boasts a generously sized garden with a large patio area, lawn, mature shrubs, specimen/fruit tress and vegetable plot with brick walled greenhouse. A garage is located to the side, with parking available for several cars in front.
Set in a picturesque location, this house is not only a beautiful residence but also a gateway to the local amenities and scenic landscapes that Bidford-On-Avon has to offer. With its rich history and community spirit, this village is perfect for those who appreciate a tranquil lifestyle while remaining connected to nearby towns.
This stunning family home must be viewed!
Porch
0.88m x 1.26m (2'10" x 4'1")Leading to;
Reception Hall
5.33m x 2.82m (17'5" x 9'3")Grand reception hall having a ceramic tiled floor, staircase rising to the first floor and doors leading to;
Family Room
3.65m x 3.92m (11'11" x 12'10")Having a walk in bay window, log burning stove and fitted cupboards.
Living Room
6.11m x 4.13m (20'0" x 13'6")Having two windows to the front and side elevation allowing natural light and a log burning stove.
Kitchen/Breakfast Room
7.17m x 6.10m (max) (23'6" x 20'0" (max))This family home features a stunning kitchen/dining/family room at its heart, complete with a range of wall and base units and a central island, all finished with quartz worktops. It includes a Belfast sink, fitted appliances, and underfloor heating for added comfort. Two Velux windows are set into the vaulted ceiling, and sliding doors allow natural light to flood the space.
Dining Room
2.16m x 2.82m (7'1" x 9'3")Being open plan and having sliding doors from the family room.
Utility Room
3.35m x 3.80m (10'11" x 12'5")Having a range of wall/base units, Belfast sink and plumbing for washing machine. Door leading to external area having a covered rear porch.
First Floor
Bedroom One
3.66m x 3.98m (12'0" x 13'0")Generously sized master suite having;
Dressing Room
4.66m x 3.36m (15'3" x 11'0")
En-suite Shower Room
4.52m x 3.36m (14'9" x 11'0")Having large walk in shower, w.c, hand basin and heated towel rail.
Bedroom Two
3.65m x 4.33m (11'11" x 14'2")
Family Bathroom
2.57m x 2.77m (8'5" x 9'1")Four piece family bathroom having a large walk in shower, w.c, hand basin and bath.
Second Floor
Bedroom Three
2.90m x 3.74m (9'6" x 12'3")
Bedroom Four
2.90m x 3.12m (9'6" x 10'2")
Shower Room
1.55m x 2.22m (5'1" x 7'3")Three piece shower room having a walk in shower, w.c and hand basin.
Garage
5.48m x 5.06m (17'11" x 16'7")
Additional Information
Services:
Mains drainage, electricity, gas and water are connected to the property.
Tenure:
The property is Freehold. Vacant possession will be given upon completion of the sale.
Broadband:
Ultrafast broadband speed is available in the area, with predicted highest available download speed 1800 Mbps and highest available upload speed 1000 Mbps. For more information visit: https://checker.ofcom.org.uk/.
Council Tax:
Stratford-on-Avon District Council - Band D
Fixtures & Fittings:
All those items mentioned in these particulars will be included in the sale, others, if any, are specifically excluded.
Viewing:
Strictly by prior appointment with Earles (01789 330 915/01564 794 343).
Earles is a Trading Style of 'John Earle & Son LLP' Registered in England. Company No: OC326726 for professional work and 'Earles Residential Ltd' Company No: 13260015 Agency & Lettings. Registered Office: Carleton House, 266 - 268 Stratford Road, Shirley, West Midlands, B90 3AD.
Energy Efficiency and Environmental Impact

Although these particulars are thought to be materially correct their accuracy cannot be guaranteed and they do not form part of any contract.
Property data and search facilities supplied by www.vebra.com

























