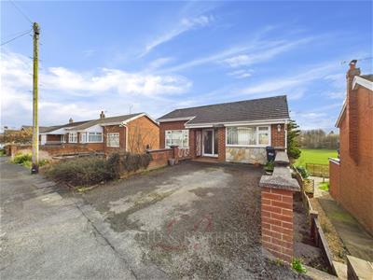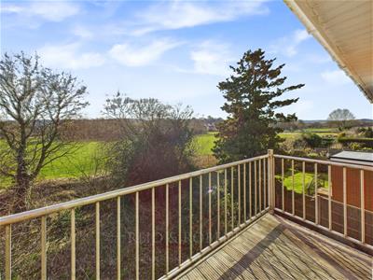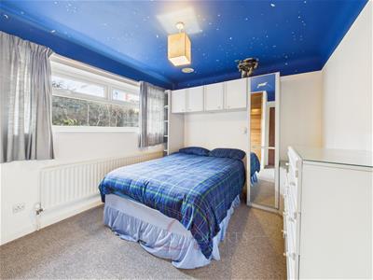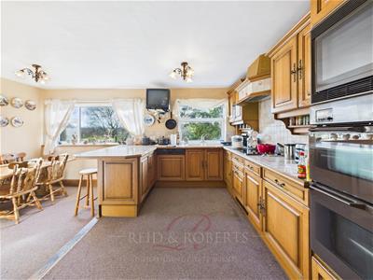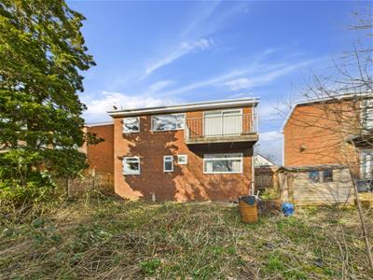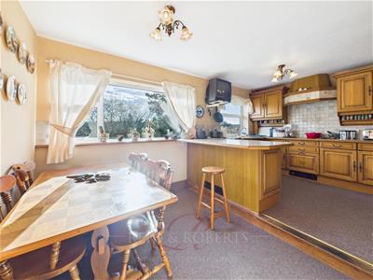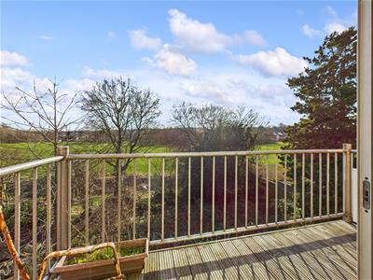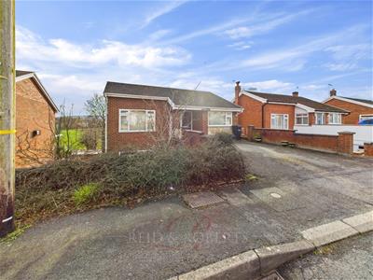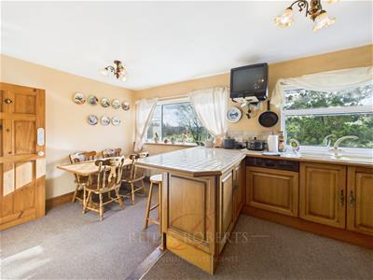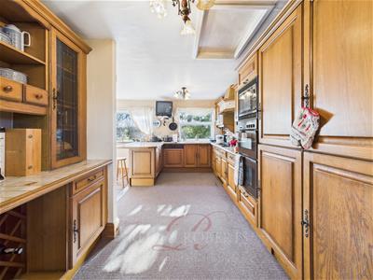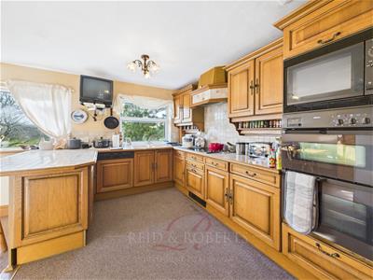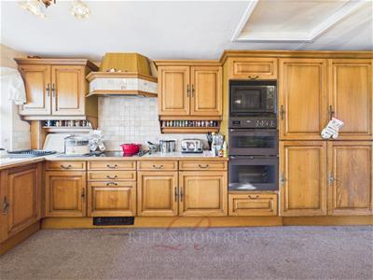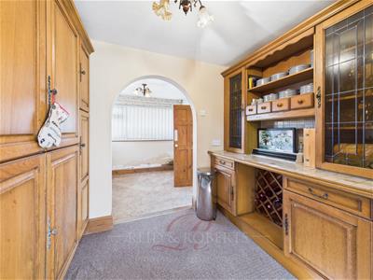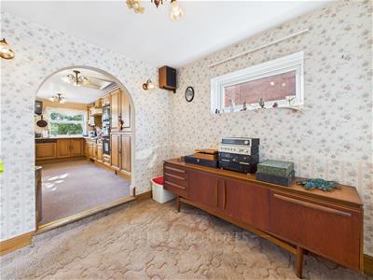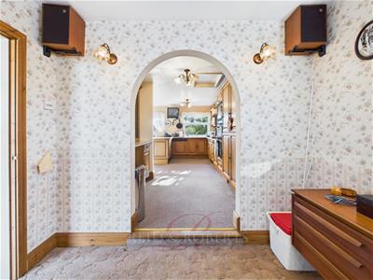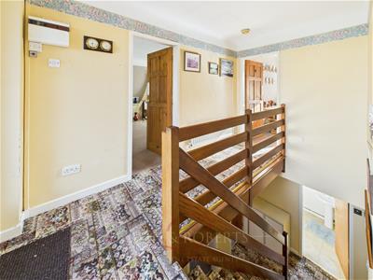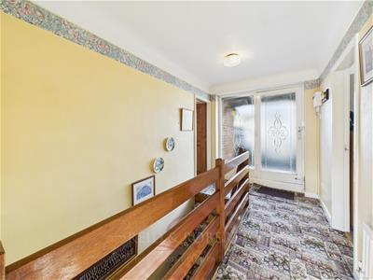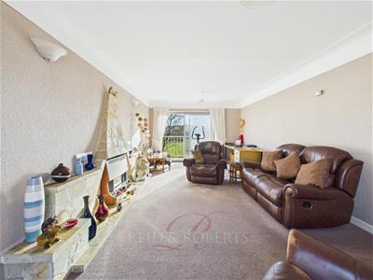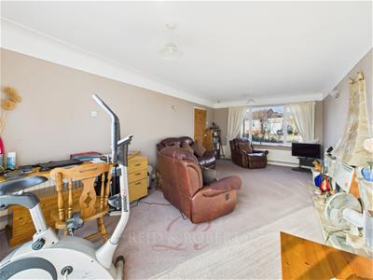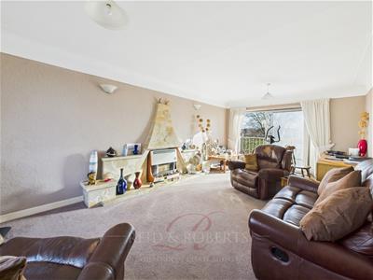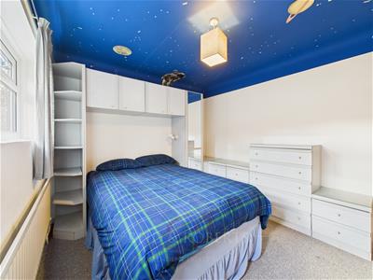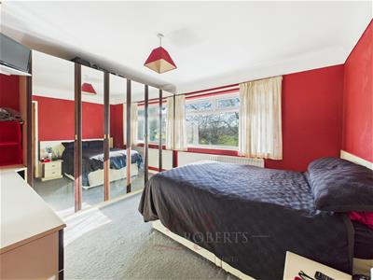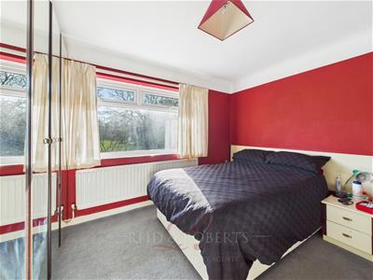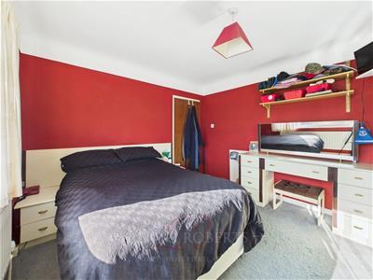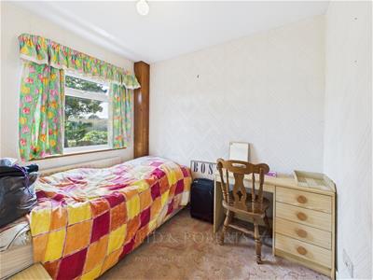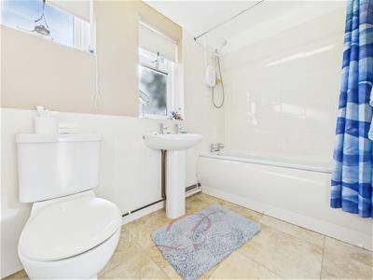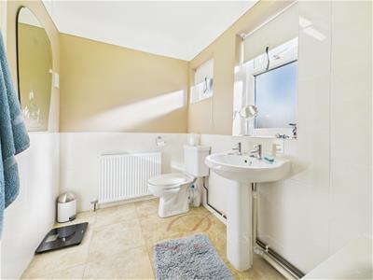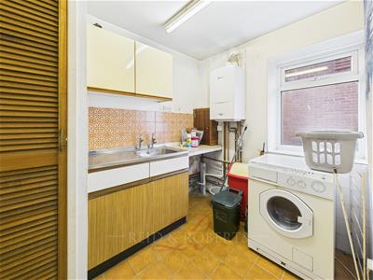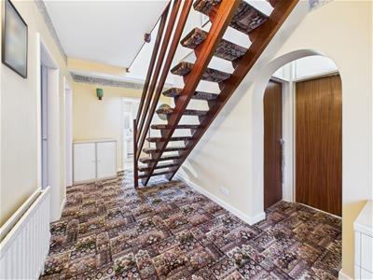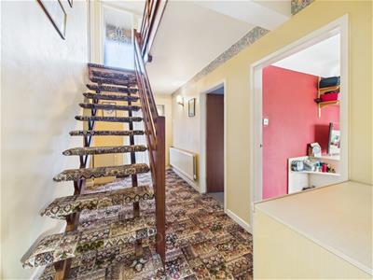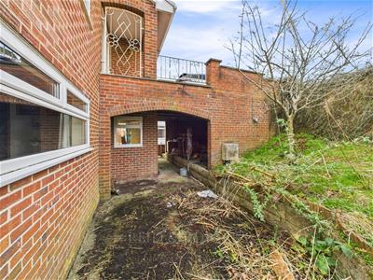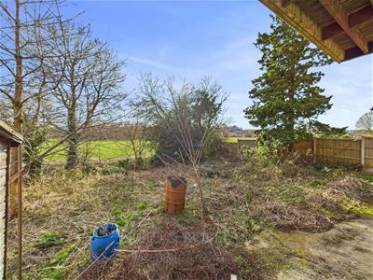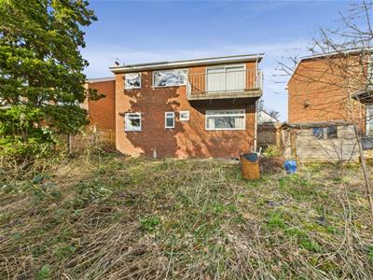
4 Chester Street
Mold
Flintshire
CH7 1EG
Bryn Awelon, Mold
£325,000
4 Bedroom House - Detached
- Detached Property
- Four Generous Bedrooms
- Desirable Setting with views to the Rear
- Farmhouse Kitchen
- Dining Area and Utility Room
- Additional Reception Room / Snug
- Family Home Beaming with Potential
- Family Bathroom
- Situated in Mold Town Centre
- EPC Rating - TBC
Reid & Roberts Estate Agents are pleased to present this Four-Bedroom Property, nestled in a peaceful location with panoramic views of the surrounding countryside and rugby fields. Brimming with potential, this spacious home offers generous living spaces, characterful features, and a versatile layout, making it ideal for families, renovators, or those seeking a home they can truly make their own. While some updating is required, this property provides an exciting opportunity to create a stunning home in a desirable setting.
The property briefly comprises a welcoming porch leading into a bright and airy hallway. The lounge is a generous and inviting space, featuring a striking Yorkshire slate fireplace and sliding doors that open onto a private balcony, offering breathtaking views. The farmhouse-style kitchen and dining area provide a charming space for family meals, with wooden cabinetry. The adjoining dining area is bathed in natural light and enjoys stunning views over the rear garden and countryside. A versatile additional reception room, perfect as a snug, home office, or playroom, is situated just off the kitchen and benefits from dual-aspect windows. The lower level of the home hosts the four well-proportioned bedrooms, including the master bedroom with built-in wardrobes and beautiful garden views. The second and third bedrooms offer fitted storage, while the fourth bedroom enjoys a peaceful outlook over the rear garden and rugby fields. The family bathroom is fitted with a three-piece suite. A separate utility room adds further practicality.
Externally, the property enjoys a private balcony with wooden decking, front and rear gardens, and off-road parking with a convenient side entrance. With its scenic surroundings, generous living space, and potential for modernisation, this home presents a fantastic opportunity for those looking to add their own stamp to a characterful property. The property benefits from a peaceful residential setting.
Accommodation Comprises:
Canopy Porch
Stepping through the brick-built porch, which features tiled flooring and a decorative wooden door with frosted glass panels leading to:
Hallway
Enter a bright and airy hallway. The space is warm and inviting, with a coved ceiling, central ceiling light, and a single-panel radiator providing comfort. A staircase leads down to the bedroom accommodation, while doors open to the lounge and the expansive open-plan kitchen and dining area. A wall-mounted alarm system and smoke alarm add security and peace of mind. Doors lead to:
Lounge
The lounge is a spacious yet cosy retreat, perfect for relaxing or entertaining guests. A fitted gas fire, set on a striking Yorkshire slate hearth with a matching surround, serves as the room’s focal point. Natural light floods in through a large double-glazed PVC window to the front elevation, while double-glazed aluminium sliding doors open onto the private balcony, offering stunning views of the rugby fields and countryside beyond. The room is further enhanced by a coved ceiling with two central ceiling lights, two wall-mounted lights, and both a double and single-panelled radiator, ensuring warmth and ambiance year-round.
Farmhouse-Style Kitchen & Breakfast Area
The kitchen is full of rustic charm, designed in a farmhouse style with wooden wall and base units, tiled worktops, and a built-in tiled breakfast bar area. Though in need of some modernisation, the space is well-equipped with a high-level double oven, built-in microwave, four-ring electric hob, and a composite double sink with a mixer tap and waste disposal unit. A double-glazed PVC window offers beautiful views of the rear garden and countryside, making washing up a pleasant experience. Additional features include two integrated fridge freezers, a built-in spice rack, a drinks display area with glass shelving, and a wine rack, adding character and practicality. The breakfast and dining area, accessed via a small step down, is spacious and inviting, featuring a double-panelled radiator, carpeted flooring, and another double-glazed PVC window overlooking the stunning surroundings. Three central ceiling lights and a plinth heater provide warmth and illumination, making this space ideal for family meals and gatherings.
Snug/Dining Area
Just off the kitchen, a versatile room offers the perfect space for a snug, home office, or playroom. With double-glazed uPVC windows to both the front and side elevations, the room is bright and welcoming, allowing for ample natural light throughout the day. The space is complemented by carpeted flooring, a central ceiling light, two additional wall lights, and an open archway that seamlessly connects it to the kitchen and dining area.
Utility Room
The utility room is a practical and well-equipped space, featuring a range of wall and base units, a small worktop, and an inset stainless steel sink with taps and splashback tiles. There is plumbing for a washing machine and space for a dryer, while a wall-mounted Worcester boiler, installed just three years ago, ensures efficient heating. The room is completed with quarry-style tiled flooring, a built-in storage cupboard, a fluorescent strip light, and a double-glazed uPVC window with a top opener to the side elevation, making it both functional and full of potential.
Bedroom One
The master bedroom is a well-appointed and spacious retreat, offering both comfort and practicality. A built-in wardrobe with mirrored doors provides ample storage space, while a matching dressing table with drawers, a fitted mirror, and matching bedside tables with a headboard add to the cohesive design. The double-glazed uPVC window, complete with top openers and a tiled sill, frames picturesque views of the rear garden and the rugby fields beyond, making this a peaceful place to wake up each morning. A single-panelled radiator keeps the room warm, while a central ceiling light and coved ceiling complete the space.
Bedroom Two
The second bedroom is spacious and well-equipped with fitted storage solutions, including a range of wardrobes with overhead cupboards, matching bedside tables, and drawers. A built-in wardrobe with shelving and rails offers additional storage, while a dedicated dressing area with shelves and a wall-mounted light adds a touch of elegance. The double-glazed uPVC window to the side elevation allows natural light to brighten the room, and the carpeted flooring, central ceiling light, and coved ceiling create a cozy atmosphere.
Bedroom Three
This dual-aspect bedroom is flooded with natural light, thanks to its double-glazed PVC windows on either side of the room. The space is warm and inviting, featuring a double-panelled radiator, a central ceiling light, and a wall light. A built-in storage cupboard with a hanging rail offers practical wardrobe space, while the carpeted flooring and tiled window sills enhance the room’s character.
Bedroom Four
Positioned at the rear of the home, the fourth bedroom enjoys tranquil views of the garden and rugby fields through its double-glazed uPVC window. The room features a central ceiling light, a wall light, and carpeted flooring, making it a comfortable and peaceful space to rest and unwind.
Family Bathroom
The main bathroom is both functional and well-sized, featuring a three-piece suite with a low-flush WC, a pedestal sink unit, and a panel bath with a wall-mounted electric shower and shower curtain. The walls are partly tiled, complementing the tiled flooring, and the space includes a single-panelled radiator, a wall-mounted mirror, and shaver sockets. Two frosted double-glazed PVC windows provide natural light while maintaining privacy, ensuring a bright yet secluded retreat for relaxation.
Garden
The property boasts a private balcony with wooden decking and stainless steel railings, offering stunning views of the surrounding countryside and rugby fields. The front and rear gardens provide ample outdoor space, perfect for relaxing, gardening, or outdoor entertaining. Off-road parking and a side entrance add further convenience, making this home as practical as it is charming.
Council Tax Band - F
EPC Rating - TBC
Who Would this Property be Perfect For?
This spacious yet characterful home is perfect for families looking for a generous living space in a peaceful location. It is also an excellent opportunity for buyers who enjoy renovation projects, as the home offers a fantastic canvas for modern updates and personal touches. For those who love scenic views and outdoor space, the property’s countryside setting and private balcony provide an idyllic retreat. Additionally, investors looking for a home with the potential to add value will find this property full of possibilities.
Would you like to arrange a viewing?
Strictly by prior appointment through Reid & Roberts Estate Agents. Telephone Mold office on 01352 700070. Do you have a house to sell? Ask a member of staff for a FREE VALUATION without obligation.
Do You Have A Property To Sell?
Please call 01352 700070 and our staff will be happy to help with any advice you may need. We can arrange for Lauren Birch or Holly Peers to visit your property to give you an up to date market valuation free of charge with no obligation.
How To Make An Offer
Call a member of staff who can discuss your offer and pass it onto our client. Please note, we will want to qualify your offer for our client
Loans and Repayments
YOUR HOME IS AT RISK IF YOU DO NOT KEEP UP REPAYMENTS ON A MORTGAGE OR OTHER LOANS SECURED ON IT.
Looking For Mortgage Advice?
Reid & Roberts Estate Agents can offer you a full range of Mortgage Products and save you the time and inconvenience of trying to get the most competitive deal yourself. We deal with all major Banks and Building Societies and can look for the most competitive rates around. Telephone Mold office on 01352 700070
Misrepresentation Act
These particulars, whilst believed to be accurate, are for guidance only and do not constitute any part of an offer or contract - Intending purchasers or tenants should not rely on them as statements or representations of fact, but must satisfy themselves by inspection or otherwise as to their accuracy. No person in the employment of Reid and Roberts has the authority to make or give any representations or warranty in relation to the property.
Money Laundering
Both vendors and purchasers are asked to produce identification documentation and we would ask for your co-operation in order that there will be no delay in agreeing the sale.
Our Opening Hours
MONDAY - FRIDAY 9.00am - 5.30pm
SATURDAY 9.00am - 4.00pm
PLEASE NOTE WE OFFER ACCOMPANIED VIEWINGS 7 DAYS A WEEK
Services
The Agents have not tested any included equipment (gas, electrical or otherwise), or central heating systems mentioned in these particulars, and purchasers are advised to satisfy themselves as to their working order and condition prior to any legal commitment.
Although these particulars are thought to be materially correct their accuracy cannot be guaranteed and they do not form part of any contract.
Property data and search facilities supplied by www.vebra.com
