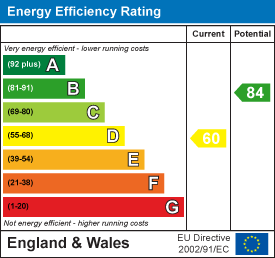Albert Grove, Ruabon, Wrexham
Price £170,000 Sold (STC)
3 Bedroom House - Semi-Detached
- A spacious semi detached house
- Within popular village location
- Hallway
- Lounge
- Kitchen/dining room
- Cloaks/w.c
- Three bedrooms
- Bathroom
- Private driveway
- Gardens to front and rear
A spacious 3 bedroom semi detached house with gated brick paved driveway and private sunny aspect rear garden located within the popular village of Ruabon with its excellent range of amenities, schools, supermarket, road links and train station. The accommodation has the benefit of Upvc double glazing and gas central heating and briefly comprises a recently installed composite entrance door opening to the central hall with stairs to 1st floor landing, dual aspect lounge, open plan kitchen dining room, side hall and cloaks/w.c. The 1st floor landing connects the 3 well proportioned bedrooms and a bathroom with separate w.c. To the outside a gated brick paved drive provides private parking alongside a manly lawned front garden. The rear garden is a feature of the property with its sunny aspect, good sized store shed, patio, lawn and flower beds. NO CHAIN. Energy Rating - D (60)
LOCATION
Albert Grove is located within the popular village of Ruabon which has a good range of shopping facilities and social amenities to include an Aldi supermarket, cafes, popular pubs, Wynnstay Hotel and the historic Church. The village enjoys excellent road links to Wrexham, Chester and Shropshire via the A483 bypass which allows for daily commuting to the major commercial and industrial centres of the region. The village has the benefit of a train station together with both primary and secondary schools.
DIRECTIONS
Proceed along the A483 bypass from Wrexham in the direction of Oswestry for approximately five miles taking the exit signposted Bangor on Dee, at the end of the slip road turn right then take the next left into Newhall Road, continue across the mini roundabout and thereafter take the next left into Albert Grove where No.99 will eventually be observed on the left hand side.
ON THE GROUND FLOOR
Part glazed composite entrance door installed in November 2024 opens to:
HALLWAY
With stairs to first floor landing, radiator and four panel white woodgrain effect doors off.
LOUNGE
4.93m x 3.10m (16'2 x 10'2)Enjoying a dual aspect with upvc double glazed windows overlooking the front and rear gardens, gas fire in surround with back boiler, radiator and picture rail.
KITCHEN/DINING ROOM
4.93m max x 3.89m max (16'2 max x 12'9 max)The dining area has upvc double glazed window to front, radiator and fitted carpet. The kitchen area is appointed with a range of base and wall cupboards with work surface areas incorporating a stainless steel single drainer sink unit with upvc double glazed window above overlooking the rear garden, gas cooker point, plumbing for washing machine, quarry tiled floor and four panel door opening to:
SIDE HALL
Upvc part glazed external door, coat hanging space and four panel door opening to:
CLOAKS/W.C
Appointed with a low flush w.c, wash basin with tiled splashback and upvc double glazed window.
ON THE FIRST FLOOR
Approached via the staircase from the hallway to:
LANDING
With upvc double glazed window to rear, four panel white woodgrain effect doors off, ceiling hatch to roof space and airing cupboard housing the hot water cylinder with slatted shelving.
BEDROOM ONE
3.99m x 2.79m (13'1 x 9'2)Upvc double glazed window to front and radiator.
BEDROOM TWO
3.15m x 3.10m (10'4 x 10'2)Upvc double glazed window to front and radiator.
BEDROOM THREE
3.05m x 2.01m (10'0 x 6'7)A good sized third bedroom with upvc double glazed window to rear and radiator.
BATHROOM
Appointed with a twin grip panelled bath with electric shower over, wash basin, part tiled walls, radiator and upvc double glazed window. There is a separate w.c.
OUTSIDE
A gated brick paved driveway provides private parking alongside a lawned front garden with flowerbeds, decorative gravel and brick paved path to entrance door. The rear garden is a particular feature of the property enjoying a sunny and private aspect and includes a quality garden shed (12'0 x 10'), patio area with lawned garden beyond, decorative gravel and flowerbeds.
PLEASE NOTE
Please note that we have a referral scheme in place with Chesterton Grant Conveyancing . You are not obliged to use their services, but please be aware that should you decide to use them, we would receive a referral fee of 25% from them for recommending you to them.
Energy Efficiency and Environmental Impact

Although these particulars are thought to be materially correct their accuracy cannot be guaranteed and they do not form part of any contract.
Property data and search facilities supplied by www.vebra.com














