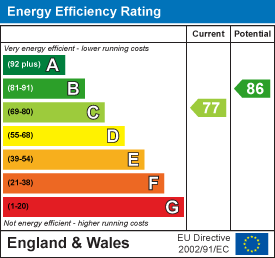
243 Mary Vale Road
Bournville
Birmingham
B30 1PN
Park Avenue, Cotteridge, Birmingham
Offers Over £280,000
2 Bedroom House - Terraced
- Lovely Period Terrace
- Two Bedrooms
- Wonderful Park Views
- Two Reception Rooms
- Sunny Garden
- Character Features
- Tree Lined Road
*WONDERFUL PERIOD HOME IN PRIME LOCATION WITH PARK VIEWS!* This is a beautiful, two bedroom, sizeable mid-terrace home which has lovely park views to the front and a sunny garden to the rear. Packed with charm and character you couldn't be better placed with Cotteridge Park opposite and also all of the local amenities close at hand including the excellent local schools, transport links via Kings Norton and Bournville train stations and also being handily placed for vibrant Stirchley and also historic Bournville! Tucked away at the end of this tree lined cul-de-sac the accommodation on offer provides; fore garden, front dining room, rear reception room, good size kitchen and a sunny rear garden. To the first floor there are two good bedrooms and a bathroom. The property also benefits from having solar panels. Please call the Bournville team to book your viewing.
Approach
This nicely presented and sizable two bedroom period terrace is approached via a low level picket fence leading to a low maintenance Cotswold stone fore garden and pathway leads to a leaded light glazed front entry door with single glazed window opening into:
Dining Room
4.22m to bay x 3.63m (13'10" to bay x 11'11")With cornice to ceiling, picture rail, ceiling light point, double glazed window to the front aspect, in-built meter cupboards, decorative cast iron fireplace with tiled hearth, central heating radiator and stripped pine internal door and step leading into:
Rear Reception Room
2.31m x 3.63m (7'7" x 11'11")With door opening into under stairs storage cupboard and further step leading into living room with inset log burning stove on raised slate hearth, exposed brick surround and wooden beam mantle piece, double glazed window to the rear aspect, ceiling light point, laminate wood effect floor covering, central heating radiator, door to stairs giving rise to the first floor and glazed internal door opening into:
Kitchen
4.72m x 2.13m (15'06" x 7')A bright and airy kitchen offers a cream selection of matching wall and base units with wood effect work surfaces with space facility for washing machine, dishwasher, freestanding gas cooker with in-built extractor over, under counter fridge and freezer, stainless steel sink and drainer with hot and cold mixer tap, double glazed window to the side aspect, double glazed window to the rear aspect, two ceiling light points, in-built boiler cupboard housing Intergas combination boiler, complementary tiling to splash backs, central heating radiator, wall mounted shelving and composite side entry to gives access to the side return.
Rear Garden
With blue engineering brick pathway to side return leading to the rear garden with raised seating area and garden being laid mainly with mature lawn with decorative flowerbeds to borders and pathway giving access to the rear garden area with hard standing for a garden shed and incorporating rear access to a secured access way to the front of the property and giving lovely leafy external views.
First Floor Accommodation
From rear reception room stairs gives rise to the first floor landing with loft access point with pull down ladder and plentiful storage space and the further potential, ceiling light point and doors opening into:
Bedroom One
3.43m x 3.63m (11'03" x 11'11")With four double glazed windows giving park views to the front aspect, inset decorative cast iron fireplace, ceiling light point and central heating radiator.
Bedroom Two
4.01m 2.69m (13'02" 8'10")With further decorative cast iron fireplace, two double glazed windows to the rear aspect, ceiling light point, central heating radiator and door opening into over stairs storage cupboard.
Bathroom
4.47m x 2.11m (14'08" x 6'11")This great size bathroom with feature freestanding claw footed bath with hot and cold taps, high flush WC, corner entry shower with mains powered shower over, complementary tiling to all splash backs, three ceiling light points, double glazed windows to the rear aspect, wall mounted extractor, laminate to floor covering and central heating radiator.
Energy Efficiency and Environmental Impact

Although these particulars are thought to be materially correct their accuracy cannot be guaranteed and they do not form part of any contract.
Property data and search facilities supplied by www.vebra.com























