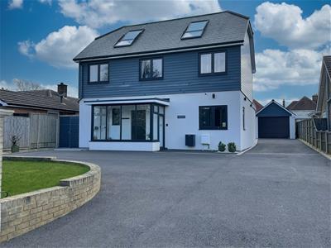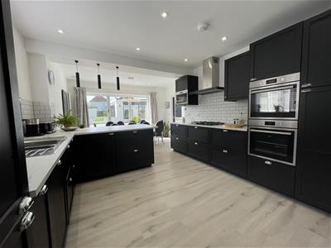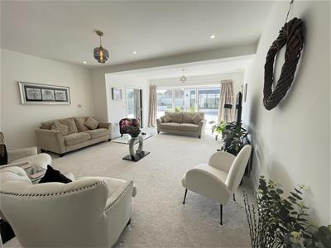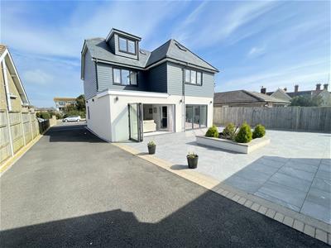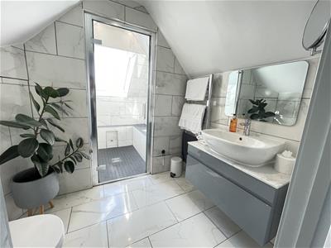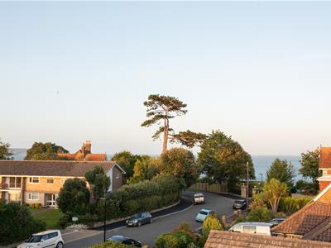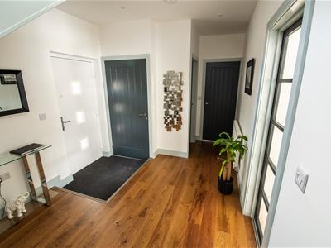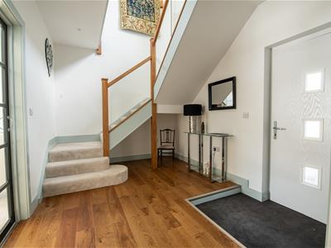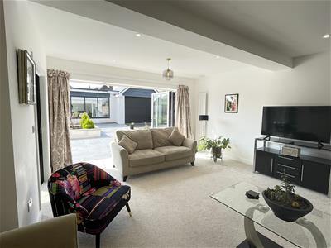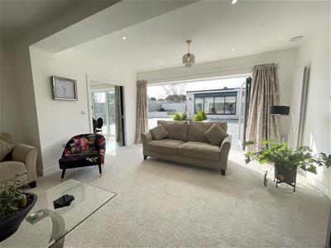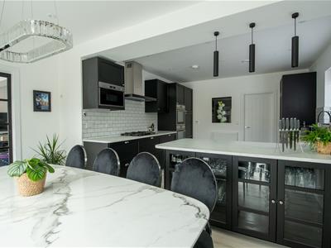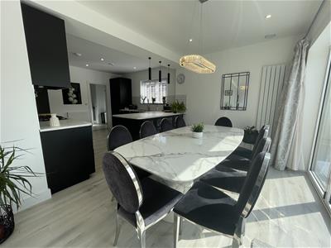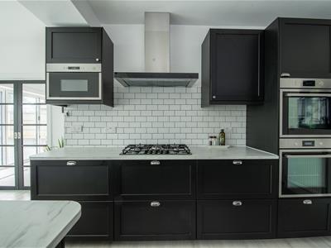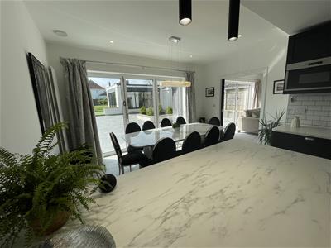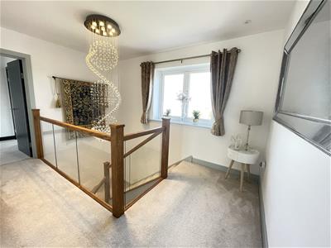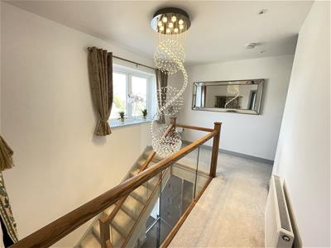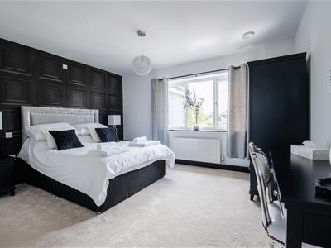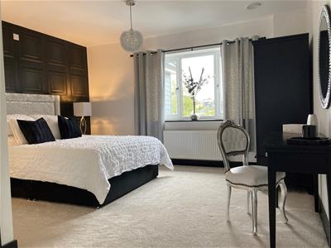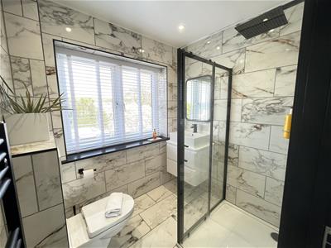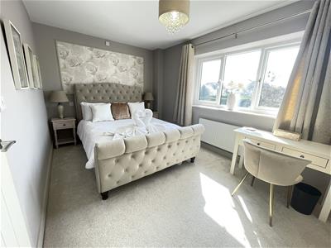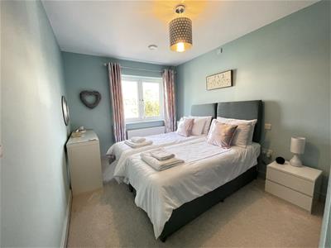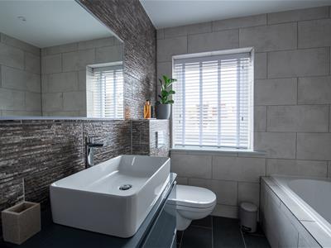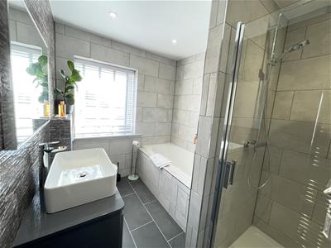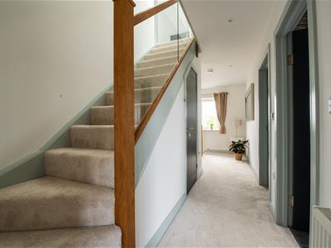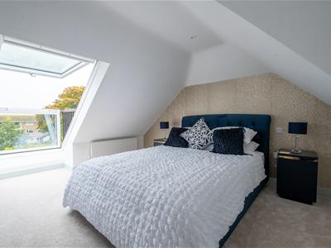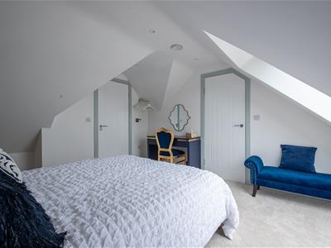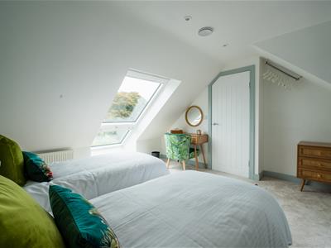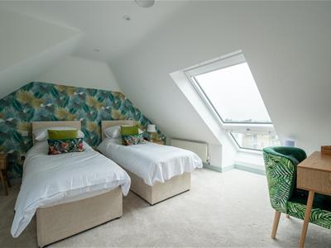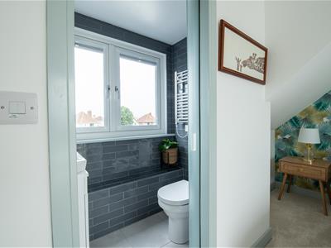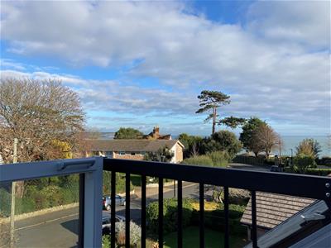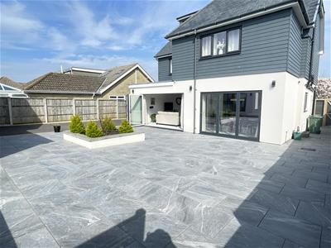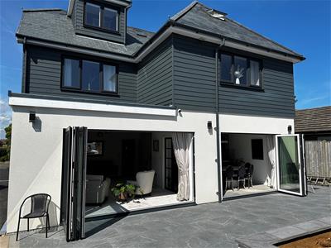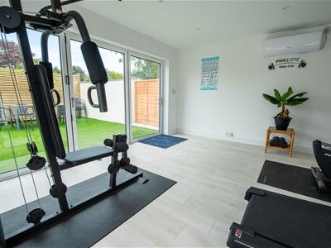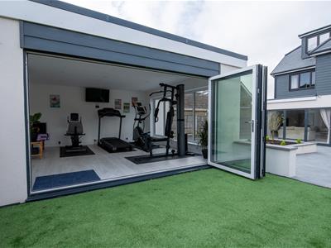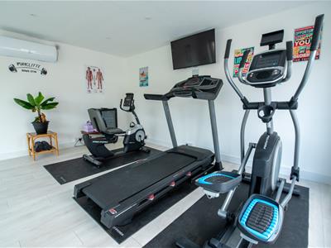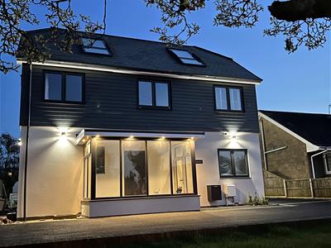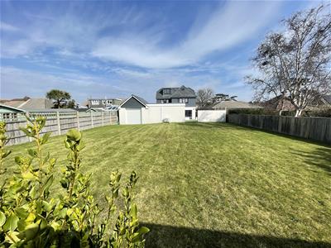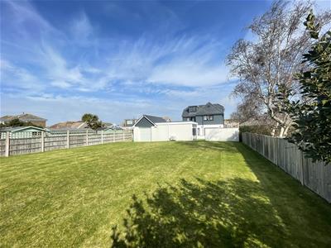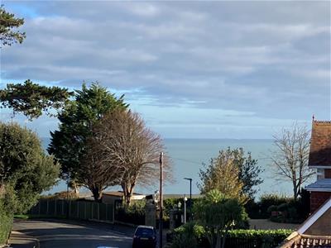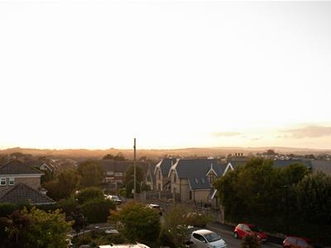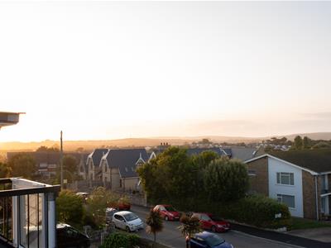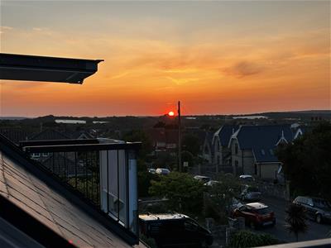
46, Regent Street
Shanklin
Isle Of Wight
PO37 7AA
Howard Road, Shanklin
£799,000
5 Bedroom House - Detached
- UNIQUE DETACHED RESIDENCE
- 5 BEDROOMS
- BEAUTIFULLY PRESENTED
- GOOD QUALITY KITCHEN AND BATHROOM SUITES
- AMPLE PARKING
- GARAGE
- GYMNASIUM/HOME OFFICE
- COURTYARD AND REAR GARDENS WITH SOUTHERLY ASPECT
- STEAM ROOM
- CHAIN FREE
Offered with NO ONWARD CHAIN. A unique, detached residence being superbly located towards the end of a sought after cul de sac that connects to the popular cliff path walk.
The property has been remodelled and refurbished over the years and the owners have created a spacious and superb comfortable home that features gas fired central heating with a Vent-Axia heat recovery system, uPVC double glazed windows, good quality kitchen and bathroom suites, 5 bedrooms and tasteful décor. Outside there is ample parking, a drive through garage, spacious courtyard which is ideal for sunny evenings and an enclosed garden which enjoys a southerly aspect. To fully appreciate this wonderful home we would recommend an internal viewing. It comprises:
GROUND FLOOR
ENCLOSED ENTRANCE
3.35m x 1.68m (11' x 5'6)
ENTRANCE HALL
with feature staircase with glazed inserts.
CLOAKROOM
with low level WC and washbasin.
SITTING ROOM
6.35m x 4.42m ext to 5.11m (20'10 x 14'6 ext to 16with bi-fold doors opening to the rear courtyard and garden.
SNUG AREA
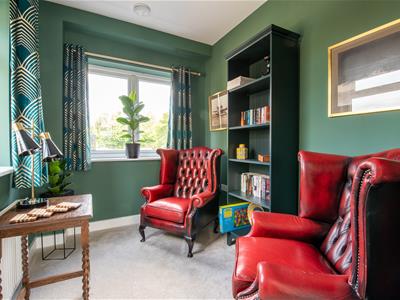 2.69m x 2.11m (8'10 x 6'11)
2.69m x 2.11m (8'10 x 6'11)
OPEN PLAN KITCHEN/DINING AREA
4.06m x 6.35m (13'4 x 20'10)Comprehensively fitted.
with bi-fold doors opening onto Courtyard and rear Garden.
UTILITY AREA
with concealed wall hung gas fired boiler. Door to outside.
Stairs leading to First Floor
with feature landing.
MASTER BEDROOM
4.39m max x 4.04m (14'5 max x 13'3)with EN SUITE SHOWER ROOM
BEDROOM 2
2.79m x 4.22m exc of built-in wardrobes (9'2 x 13'
BEDROOM 3
2.74m exc of door recess x 2.74m (9' exc of door rwith built-in wardrobes.
BATHROOM/WC
with suite comprising: Bath, separate shower, WC and wash basin
Stairs leading to Second Floor
BEDROOM 4
4.27m 1.22m max x 3.96m (14' 4 max x 13')with sloping ceilings, Velux window that converts to standing balcony area with background views towards Sandown Bay and Culver. DOOR TO EN SUITE CLOAKROOM WITH WC AND BASIN with further door to SHOWER/STEAM ROOM.
BEDROOM 5
3.96mmax x 4.09mmax (13'max x 13'5max)with sloping ceilings Velux window that converts to a standing BALCONY with similar views. EN SUITE CLOAKROOM WITH WC AND BASIN.
OUTSIDE
Tarmac Driveway/Turning area providing ample parking and leading to the rear area with Garage measuring externally and approximately 18' x 13' with remote control doors to both front and rear. Home Gym/External Office 15'4 x 14'8 with air conditioning.
As previously mentioned there is a good sized Courtyard Area that leads to a generous rear garden, with a southerly aspect and being mainly laid to lawn with Store/Workshop measuring approximately 13'1x19'8.
SERVICES
All mains are available.
TENURE
Freehold
COUNCIL TAX
Band E
NB: More photos available online.
Energy Efficiency and Environmental Impact
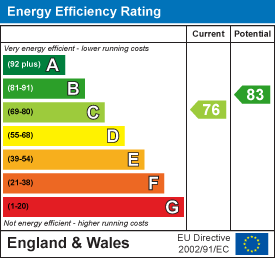
Although these particulars are thought to be materially correct their accuracy cannot be guaranteed and they do not form part of any contract.
Property data and search facilities supplied by www.vebra.com
