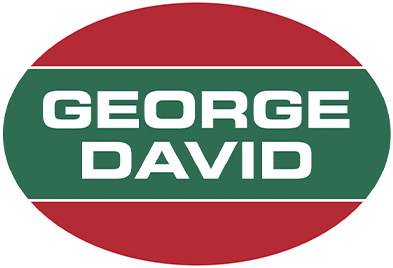
46 High Street
Aylesbury
Buckinghamshire
HP20 1SE
Provis Wharf, Aylesbury, Buckinghamshire
Price £525,000 Sold (STC)
5 Bedroom House - End Terrace
- CANALSIDE DEVELOPMENT
- 4/5 BEDROOMS
- END TERRACE HOME
- DIRECTLY OVERLOOKING THE GRAND UNION CANAL
- TWO CAR DRIVEWAY WITH ADDITIONAL ALLOCATED SPACE
- ROOF TERRACE
- PARTIALLY CONVERTED GARAGE TO CREATE UTILITY
- TWO EN SUITES PLUS FAMILY BATHROOM
- WALKING DISTANCE TO TOWN CENTRE
- REAR GARDEN OVERLOOKING CANAL AND OAKFIELD PARK
This stunning 4/5 bedroom home, located in the sought after Canalside development, offers a spacious and versatile living space set over four floors. The property backs onto the Grand Union Canal and Oakfield Park, providing beautiful views and a tranquil setting.
On the ground floor, you’ll find a kitchen/diner, cloakroom and a utility. The first floor includes two bedrooms, living room and a bathroom. On the second floor, there are two further bedrooms, both with en suites, providing added privacy and comfort. The top floor features a versatile office or bedroom space, along with a roof terrace that provides stunning views of the surrounding area.
LOCATION
Canalside is a recently constructed private housing development situated to the southeast of the town in a lovely position siding onto the Aylesbury Arm of the Grand Union Canal. This unique location offers new owners the benefits of a town location coupled with countryside walks along the Canal Towpath and nearby Broughton Nature Reserve. There is good access by road onto the nearby A41 leading towards London/M25 and in the other direction towards Milton Keynes/Northbound M1 on the A418.
ACCOMMODATION
Ground Floor
On the ground floor, you’ll find a stylish kitchen/diner featuring a central island, creating an ideal space for both cooking and socializing. The kitchen is fully integrated including a double oven, hob, extractor fan, fridge/freezer and dishwasher. A cloakroom and a separate utility room with space for additional appliances provide added convenience for family living.
First Floor
The first floor comprises two well-sized bedrooms and a family bathroom. The living room on this floor is a standout feature, offering ample space to relax and entertain, with a Juliet balcony that allows plenty of natural light and views of the surrounding area.
Second Floor
The second floor is home to two more bedrooms, both with en-suite bathrooms, offering privacy and comfort for family members or guests.
Top Floor
The top floor is a flexible space, ideal as an office or an additional bedroom, with access to a private roof terrace where you can enjoy stunning views of the local area.
Exterior
To the front of the property, you’ll find a double-width driveway providing ample parking space, along with an additional allocated parking space. The rear garden is designed for low-maintenance living, featuring a paved patio area and artificial lawn. Gated access leads to the rear, providing easy access to the surrounding area.
This home combines modern comforts, a practical layout, and a prime location, making it an ideal choice for growing families looking for a well equipped, spacious property.
AGENTS NOTE
Annual service charge approx £200 per year.
Energy Efficiency and Environmental Impact

Although these particulars are thought to be materially correct their accuracy cannot be guaranteed and they do not form part of any contract.
Property data and search facilities supplied by www.vebra.com























