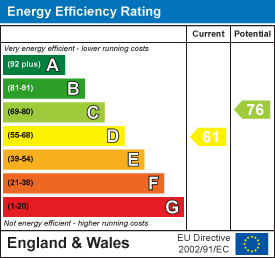
David Davies Estate Agents
Tel: 01744 885753
168 Kiln Lane
Eccleston
St Helens
WA10 4RB
Pennine Drive, St Helens, WA9 2BN
Asking Price £140,000 Sold (STC)

3 Bedroom House - Mid Terrace
- EPC:D
- Council Tax Band: A - St Helens
- Freehold
- NO CHAIN
- Mid Terraced Property
- Two Reception Rooms
- Three Bedrooms
- Large First Floor, Four Suite Family Bathroom
- Loft Room
- Private Driveway
David Davies Sales & Lettings Agents are delighted to welcome to the sales market this beautifully extended three-bedroom mid-terraced home offering generous living space, modern interiors, and excellent outdoor features.
As you step inside, you are greeted by a welcoming entrance porch leading into a bright and spacious hallway with staircase access. The large living room provides a comfortable and stylish setting for relaxation and entertaining. To the rear, the well-appointed kitchen benefits from the additional space created by the extension, making it ideal for modern family living.
Ascending to the first floor, you will find three well-proportioned bedrooms, all offering ample space and versatility. The highlight of this level is the impressive four-piece modern family bathroom, which is exceptionally spacious and finished to a high standard.
Additionally, this property boasts a versatile loft room, perfect for use as a hobby space, or additional storage.
Externally, the rear garden has been designed for low maintenance, providing an excellent outdoor retreat. To the front, a private driveway with gated access adds both convenience and security.
Located in a popular residential area of St Helens, this home offers easy access to local amenities, schools, and transport links, making it a fantastic choice for families and professionals alike.
EPC:D
Entrance
2.04 x 1.44 (6'8" x 4'8")
Hallway
2.04 x 3.43 (6'8" x 11'3")
Storage
Living Room
3.64 x 6.53 (11'11" x 21'5")
Kitchen
2.04 x 5.57 (6'8" x 18'3")
First Floor Landing
2.31 x 2.99 (7'6" x 9'9")
Bathroom
Bedroom One
3.90 x 2.84 (12'9" x 9'3")
Bedroom Two
3.90 x 3.57 (12'9" x 11'8")
Bedroom Three
1.90 x 2.56 (6'2" x 8'4")
Energy Efficiency and Environmental Impact

Although these particulars are thought to be materially correct their accuracy cannot be guaranteed and they do not form part of any contract.
Property data and search facilities supplied by www.vebra.com

















