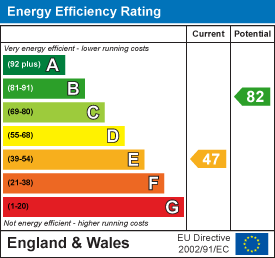
3 Royal Oak Place, Matlock Street
Bakewell
Derbyshire
DE45 1HD
Main Street, Birchover
Offers In The Region Of £535,000 Sold
3 Bedroom Cottage - Detached
- Stone built three bedroomed cottage in the village of Birchover
- Farmhouse style kitchen with range
- Sitting room with multifuel stove
- Further lovely reception room with gas stove
- Driveway parking and detached double garage
- South facing position with lovely garden
- Three ensuite double bedrooms
- Stylish sash windows
- Barrel arched cellar
- Lovely village walks from your door
A charming three bedroomed stone built detached cottage, beautifully positioned in the village of Birchover, benefitting from a delightful garden, driveway parking and detached garage. Occupying a central position in this lovely village with easy access to stunning local countryside this attractive cottage offers accommodation arranged over two floors with many features including double glazed sash windows, stone fireplaces and original beams.
A composite stable door opens to a large dual aspect farmhouse style kitchen with an extensive range of bespoke solid wood units and worktops. This lovely kitchen incorporates a butler sink, Sandyford gas range and space for undercounter fridge, freezer, washing machine and dishwasher. The dual aspect and the stable doors allow natural light to the fill the room and there is ample space for a large dining table and chairs.
A latched door opens to a sitting room with front facing window, multifuel stove and space for dining table and chairs. An inner hallway with alternative front door opens to the garden and a staircase rises to the first floor. The main reception room has a dual aspect with a stone fireplace and gas stove. This lovely room has a pleasant garden aspect and there is access to the barrel arched cellar.
Stairs rise to the first floor landing with pine latched doors opening to all rooms. Bedroom one is a double bedroom with a dual aspect and ample space for wardrobes. The ensuite bathroom features a white suite consisting of low flush WC, pedestal wash basin, claw leg bath and a chrome heated towel rail. Bedroom two is a further ensuite double bedroom with garden aspect and original cruck beam. The ensuite features a low flush WC, counter top wash basin with storage beneath, walk in shower enclosure and chrome heated towel rail. Bedroom three is a small double bedroom with a garden aspect. The ensuite features a low flush WC, wash basin set within storage, walk in shower enclosure and heated towel rail.
Outside, to the front of the property is a five-bar gate providing access to a stone flagged patio, which in turn leads to the stone built detached garage. The garage has up and over doors and mezzanine storage area. To the side of the garage is a wood store.
Fronting the property is a pretty garden laid to lawn with deep floral borders and boundaries defined by dry stone walling.
Services- mains electricity, gas and water. Tenure freehold
Energy Efficiency and Environmental Impact

Although these particulars are thought to be materially correct their accuracy cannot be guaranteed and they do not form part of any contract.
Property data and search facilities supplied by www.vebra.com
































