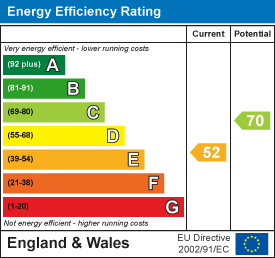Property House, Lister Lane
Halifax
HX1 5AS
Cornwall Crescent, Brighouse HD6
Offers Around £270,000
3 Bedroom Bungalow - Semi Detached
- Council Tax Band D, Calderdale
- EPC Rating: 52 (E)
- Tenure: Freehold
- Three Bedrooms and Two Reception Rooms
- Detached Garage, Driveway and Gardens
- New Doors / Double Glazing
Presented to the market is this spacious semi-detached, brick built bungalow located on Cornwall Crescent, close to Bailiff Bridge. The bungalow has been well maintained and modernised by the current vendors, providing ready to move into accommodation which benefits from new double glazing, upgraded electrics, gas central heating, two inviting reception rooms, and three bedrooms. In addition, the property boasts a private driveway that leads to a detached garage and provides ample parking, with decked, paved and lawned gardens.
Location
Cornwall Crescent is a popular residential street of similar properties, a short walk from the centre of Bailiff Bridge. Brighouse town centre and its amenities are within five minutes’ drive and the property also has easy access to Bradford and the M62.
Accommodation
Accessed via a new composite door to the side elevation, the entrance hallway gives access to the ground floor accommodation and has a useful fitted storage cupboard. The kitchen boasts a good range of base, wall and drawer units with contrasting worktops which incorporate a 1 and ½ bowl sink with drainer and mixer tap over. With tiled splashbacks, plumbing for a washing machine, and spaces for a freestanding gas cooker and fridge freezer. Set to the front of the property is a spacious lounge with a wall mounted electric fire set to the chimney breast. The fully tiled modern bathroom benefits from a white suite comprising: wash hand basin set within a vanity unit with a mixer tap, WC and bath with shower over and glass shower screen. With spotlights to the ceiling, an extractor fan and heated towel rail. There are two downstairs bedrooms, each with a window to the side elevation, with the larger of the two rooms benefitting from a range of fitted wardrobes and overhead cupboards. Completing the downstairs accommodation, a good sized dining room enjoys a range of fitted storage cupboards and new uPVC French Doors which overlook the rear garden and lead out to the decked terrace. An open staircase with timber spindle balustrade leads up to the spacious attic bedroom with exposed beams to the ceiling and two Velux windows.
Externally, at the front of the property there is a paved terraced seating area with a manicured lawned bordered by mature plants and shrubs. A tarmacadam driveway provides ample off road parking and leads down the side the of the property to the detached garage with up and over door. There is gated access to the rear garden which enjoys a further lawn with a generous decked terrace with balustrade and featuring external lighting and power sockets.
Please Note:
The current Energy Performance Certificate was undertaken in 2023, prior to the recent renovations.
Energy Efficiency and Environmental Impact

Although these particulars are thought to be materially correct their accuracy cannot be guaranteed and they do not form part of any contract.
Property data and search facilities supplied by www.vebra.com



















