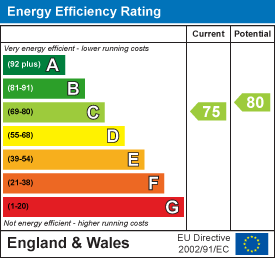
County Estate Agents
Tel: 01253 711511
7 Orchard Road
St Annes On Sea
Lancashire
FY8 1RY
Mason Close, Freckleton, Preston
Asking price £97,000
2 Bedroom Apartment - Purpose Built
- WELL PRESENTED FIRST FLOOR PURPOSE BUILT APARTMENT, NESTLED IN A QUIET CUL-DE-SAC - SITUATED WITHIN CLOSE PROXIMITY TO FRECKLETON VILLAGE
- TWO DOUBLE BEDROOMS - LOUNGE - KITCHEN - MODERN SHOWER ROOM
- LAUNDRY FACILITIES FOR THE USE OF ALL RESIDENTS AS WELL AS A GUEST BEDROOM WITH EN-SUITE
- OVER 45'S ONLY - LIFT - ALLOCATED PARKING SPACE
****WELL PRESENTED FIRST FLOOR PURPOSE BUILT APARTMENT, NESTLED IN A QUIET CUL-DE-SAC - SITUATED WITHIN CLOSE PROXIMITY TO FRECKLETON VILLAGE - LAUNDRY FACILITIES FOR THE USE OF ALL RESIDENTS AS WELL AS A GUEST BEDROOM WITH EN-SUITE - TWO DOUBLE BEDROOMS - LOUNGE - KITCHEN - MODERN SHOWER ROOM - OVER 45'S ONLY - LIFT - ALLOCATED PARKING SPACE****
Communal Entrance
UPVC double glazed doors with opaque glass inserts lead into:
Communal Porch
Intercom system, access to the main building is via a secure door that leads into:
Communal Entrance
The communal residents lounge is located on the left hand side, stairs and the lift provides access to the first floor.
Entrance to Apartment 35
Intercom, loft hatch with pull down ladder leading to the part boarded loft, storage cupboard housing the electric meter, consumer unit and water cylinder. There is also plumbing and space for a washing machine, doors lead to the following rooms:
Lounge
5.03m x 2.82m (16'06 x 9'03)UPVC double glazed window to the rear, fireplace with wooden surround, marble backdrop and hearth housing electric living flame effect fire, wall mounted electric heater, television point, door leads into:
Kitchen
3.20m x 1.83m (10'06 x 6'0)Good range of wall and base units with laminate work surfaces, integrated appliances include: four ring electric hob with overhead extractor fan, electric oven with grill, microwave, stainless steel one and half bowl sink with drainer, space for under unit fridge and freezer, tiled to splashbacks, under unit lighting, vinyl flooring.
Bedroom Two
3.99m x 2.08m (13'01 x 6'10)UPVC double glazed window to the rear, wall mounted electric heater.
Bedroom One
3.99m x 2.92m (13'01 x 9'07)UPVC double glazed window to the rear, fabulous range of matching fitted wardrobes, bedside cabinets, drawers and dressing table, wall mounted electric heater.
Shower Room
2.54m x 1.65m (8'04 x 5'05)Contemporary three piece white suite comprising of: WC, vanity wash hand basin with cupboards underneath, corner shower cubicle with curved glass doors and mains plumbed shower, wall mounted heated towel rail, fully tiled walls, recessed spotlights, extractor fan, vinyl flooring.
Other Details
Council Tax Band: B (£1,821.86 per annum)
Leasehold: 55 years remaining
Service Charge is £1,668.00 per annum - which covers - ground rent, water rates, communal window cleaning and cleaning of the communal areas, lifts, gardens, buildings insurance.
Laundry room for the use of all residents as well as a guest bedroom with en-suite available
Allocated parking space
Energy Rating: TBC
Energy Efficiency and Environmental Impact

Although these particulars are thought to be materially correct their accuracy cannot be guaranteed and they do not form part of any contract.
Property data and search facilities supplied by www.vebra.com











