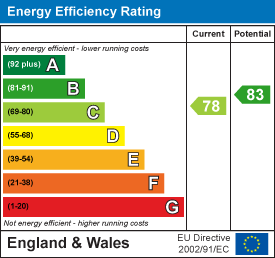
113 Chorley Road
Swinton
Manchester
Greater Manchester
M27 4AA
Blue, Media City Uk, Salford
Offers Over £220,000 Sold (STC)
3 Bedroom Apartment
- 18th Floor Apartment
- Three Bedrooms
- Two Bathrooms
- Open Plan Living
- Breathtaking Views
- Parking: TBC
- Leasehold
- Council Tax Band: D
- EPC Rating: C
THREE BEDROOM APARTMENT WITH STUNNING VIEWS
Nestled in the vibrant heart of Salford Quays, this contemporary three-bedroom apartment offers a perfect blend of modern living and stunning views. With a neutral finish throughout, the property boasts a spacious reception room that invites natural light, creating a warm and welcoming atmosphere.
The apartment features three well-proportioned bedrooms, providing ample space for relaxation or work, and two stylish bathrooms that cater to the needs of a busy lifestyle. The prime location offers breathtaking views overlooking the Manchester Imperial War Museum, The Lowry, and the picturesque North Bay of the Quayside, making it an ideal retreat for those who appreciate both culture and beauty.
This property is particularly suited for a professional couple seeking a dynamic lifestyle, with an array of popular eateries and entertainment options just a stone's throw away. Additionally, excellent transport links ensure that commuting to Manchester city centre and beyond is both convenient and efficient.
In summary, this apartment not only offers a comfortable living space but also places you at the centre of a thriving community, making it a perfect choice for those looking to embrace the best of urban living in Salford.
For the latest upcoming properties, make sure you are following our Instagram @keenans.ea and Facebook @keenansestateagents
Ground Floor
Secure access and lift to all floors.
Eighteenth Floor
Hall
Entrance door, storage heater, intercom, wood effect flooring and doors to open plan living kitchen, three bedrooms, bathroom and utility cupboard.
Open Plan Living Kitchen
5.84m x 4.24m (19'2 x 13'11)Two UPVC double glazed window, two storage heaters, spotlights, gloss wall and base units, laminate worktops, integrated oven, four ring electric hob, extractor hood, tiled splash back, one and half bowl stainless steel sink with draining board and mixer tap, integrated dishwasher, integrated fridge freezer,wood effect flooring and UPVC double glazed door to balcony.
Bedroom One
3.28m x 2.62m (10'9 x 8'7)UPVC double glazed window, storage heater, spotlights and door to en suite.
En Suite
1.73m x 1.30m (5'8 x 4'3)Central heated towel rail, spotlights, dual flush WC, wall mounted wash basin with mixer tap, walk in direct feed rainfall shower, tiled elevation and tiled floor.
Bedroom Two
4.24m x 4.17m (13'11 x 13'8)Two UPVC double glazed windows' storage heater and spotlights.
Bedroom Three
3.20m x 1.83m (10'6 x 6')UPVC double glazed window, storage heater and spotlights.
Bathroom
2.44m x 2.31m (8' x 7'7)Spotlights, dual flush WC, wall mounted wash basin with mixer tap, tile panel bath with mixer tap and direct feed shower over, tiled elevation and tiled floor.
Utility Cupboard
Plumbing for washing machine.
Energy Efficiency and Environmental Impact

Although these particulars are thought to be materially correct their accuracy cannot be guaranteed and they do not form part of any contract.
Property data and search facilities supplied by www.vebra.com











