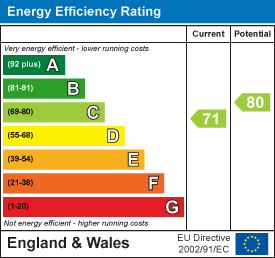
11 Market Place
Bingham
Nottinghamshire
NG13 8AR
Mallow Way, Bingham
£475,000 Sold (STC)
4 Bedroom House - Detached
A 4 bedroomed detached family home from the renowned David Wilson homes and situated on a large and mature plot.
This already fabulous property could be further enhanced, as we often see, by combining the dining room with the kitchen, but that is obviously the buyers' personal choice and with the benefit of a separate room on the ground floor for use as a Home Office / Play Room.
If you are seeking a sensibly priced four bedroom detached home situated on an extensive corner plot, then this is an ideal home for you or anyone with an eye to detail who would like to put their own stamp on a very spacious home - and is priced to bring about a speedy sale with the added benefit of NO CHAIN to enable a speedy purchase.
The very private rear garden is the perfect venue for those who enjoy al fresco dining during those balmy summer evenings as the rear garden is westerly facing - perfect for those sun worshippers amongst us! A double garage is approached to the right hand side of the property, to which there is a double width driveway.
Within the Centre of the Town is Bingham Market Place with its range of supermarkets, independent shops, eateries, coffee house, public houses with a Market held every Thursday. There is also a medical centre, pharmacies, dentists, leisure centre and a library. Should a shopping trip to the larger towns be the ‘order of the day’ Bingham has direct rail links to Nottingham and Grantham and bus routes to Nottingham and the surrounding villages. Carnarvon, Robert Miles and Toothill Schools catering for all school age groups are also extremely popular and highly regarded due to their Ofsted reports.
Entrance door with double glazed side windows into the
RECEPTION HALLWAY
4.11m x 3.20m (13'6 x 10'6)A spacious, light and bright reception with doors to ground floor accommodation, large open under stairs cupboard, single panel radiator and feature staircase rising to first floor.
LOUNGE
7.70m x 3.51m (25'3 x 11'6)A dual aspect reception room with uPVC double glazed walk in bay window to the front elevation, full opening uPVC double glazed double doors leading out to the patio area of the rear garden, two central heating radiators, feature gas fire.
DINING AREA
4.19m x 2.90m (13'9 x 9'6)Feature curved double glazed bay window to the rear elevation, central heating radiator, door into the
BREAKFAST KITCHEN
4.27m x 3.66m (14'0 x 12'0)Fitted with numerous 'shaker' style base and wall mounted units with granite effect surface over, 1 & 1/2 bowl sink and drainer with contemporary style mixer tap, plumbing for dishwasher, uPVC double glazed windows to the rear, double electric oven.
UTILITY ROOM
2.44m x 1.52m (8'0 x 5'0)includes space for further under counter appliance with plumbing for washing machine, double glazed door to the side elevation, wall mounted gas fired boiler.
DOWNSTAIRS CLOAKROOM
With a two piece white suite comprising: low level W.C. and wall mounted wash basin, uPVC double glazed obscure glass window to the side elevation, central heating radiator.
STUDY/ PLAYROOM/ HOME OFFICE
3.51m x 2.82m (11'6 x 9'3)uPVC double glazed window to the side elevation and a central heating radiator.
LANDING
A spacious landing with loft access, a central heating radiator and an airing cupboard and white panel doors to bedrooms and bathroom accommodation.
BEDROOM ONE
4.11m x 3.58m (13'6 x 11'9)uPVC double glazed window to the front elevation, central heating radiator and white panel doors to the en-suite Shower Room and Dressing Room.
WALK-IN WARDROBE
with a uPVC double glazed obscure glass window to the rear elevation, a central heating radiator and built-in storage shelving and units.
EN-SUITE SHOWER ROOM
with a three piece white suite comprising a low level W.C., pedestal wash basin and a walk-in double shower enclosure, central heating towel radiator and uPVC double glazed obscure glass window to the front elevation.
BEDROOM TWO
3.51m x 2.74m (11'6 x 9'0)Two uPVC double glazed windows to the front elevation, single panel radiator and built-in double wardrobe.
FAMILY BATHROOM
with a four piece suite comprising a low level W.C., pedestal wash basin, panelled bath and a separate shower cubicle with traditional style shower handset, central heating radiator, uPVC double glazed obscure glass window to the rear elevation, extractor fan, tiling to wet areas.
BEDROOM FOUR
2.97m x 2.74m (9'9 x 9'0)uPVC double glazed window to the rear elevation, single panel radiator and built-in double wardrobe.
BEDROOM THREE
3.20m x 2.74m (10'6 x 9'0)uPVC double glazed window to the rear elevation, single panel radiator and built-in double wardrobe.
OUTSIDE - FRONT
The property benefits from a very large and double width driveway providing off street parking for numerous vehicles and shaped, gravelled flower beds an area of lawn with mature shrub planting and a feature blossoming tree. There is a detached double garage with two up-and-over doors to the front elevation, courtesy door to the side elevation, providing storage, light and power and there is gated access to the rear.
.
OUTSIDE - REAR
To the rear of the property is a fully enclosed and very established mature gardens - ideal for alfresco dining during those balmy summer months. Plenty of shrubs providing both colour and texture with silver birch trees strategically interspersed.
Energy Efficiency and Environmental Impact

Although these particulars are thought to be materially correct their accuracy cannot be guaranteed and they do not form part of any contract.
Property data and search facilities supplied by www.vebra.com














































