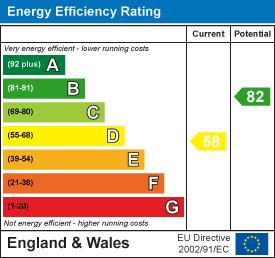
61 Tritton Gardens
Dymchurch
Kent
TN290NA
Church Road, New Romney
Asking Price £375,000
2 Bedroom Bungalow - Detached
- Detached Extended Bungalow
- Two/Three Bedrooms
- Full Loft Conversion
- Well Presented Throughout
- Large Living Room
- Kitchen/Breakfast Room
- Beautiful Gardens
- Garage & Off-Road Parking
- Close To High Street & Amenities
- No Onward Chain
Mapps Estates are delighted to bring to the market this well presented two/three bedroom bungalow residence, located on a generous plot and set in well-tended and beautifully landscaped gardens. 'Brierdene' offers well-proportioned accommodation comprising a kitchen/breakfast room with utility area, a large living/dining room with a feature fireplace, two bedrooms looking onto the rear garden, a bathroom and separate cloakroom, and a spacious loft room. The property also boasts ample off-road parking and a garage, and is being sold with the benefit of no onward chain. An early viewing comes highly recommended.
Located on a large plot within level walking distance of New Romney town centre which offers a selection of independent shops and restaurants together with a Sainsbury's store, doctors' surgeries and dentists. Primary and secondary schooling are located close by, with Littlestone championship golf course and beach also only a short drive away; the popular Romney, Hythe & Dymchurch light railway also has a station in the town. The ever-expanding market town of Ashford is within easy driving distance and offers a far greater selection of shopping facilities and amenities together with high-speed rail services from Ashford International railway station with services to London St. Pancras in under 40 minutes. Access to the M20 Motorway is via Ashford or Hythe, the motorway also giving easy access to the Channel Tunnel Terminal and Port of Dover.
Ground Floor:
Covered Front Porch
With light over, UPVC frosted double glazed front door to reception hall.
Reception Hall 17’6 x 4’ Widening to 11’7
With fitted doormat, heating thermostat, dado rail, coved ceiling, radiator.
Kitchen/Breakfast Room 17’9 x 8’7
With fitted kitchen comprising front aspect UPVC double glazed window, wood effect rolltop work surfaces with wood-panelled splashbacks, one and a half bowl stainless stell sink/drainer with mixer tap over, fitted electric cooker with pull-out extractor over, space and plumbing for dishwasher, space for fridge/freezer, grey painted store cupboards and drawers, breakfast area comprising space for breakfast table, utility area with space and plumbing for washing machine and tumble dryer, cupboard housing wall-mounted Worcester Bosch gas-fired combination boiler and gas meter, cupboard housing electric meter and consumer unit, coved ceiling, tile effect vinyl flooring, UPVC stable door with frosted double glazed upper half.
Living/Dining Room 15’1 x 14’8
With large front aspect UPVC double glazed window looking onto garden, feature fireplace with coal effect gas fire, fitted shelf to chimney breast recess, dado rail, coved ceiling, radiator.
Bedroom 13’7 x 10’3
With rear aspect UPVC double glazed window looking onto garden, fitted floor to ceiling wardrobes, dado rail, coved ceiling, radiator.
Bedroom 10’2 x 10’
Currently serving as a dining room, with rear aspect UPVC double glazed window looking onto garden, dado rail, coved ceiling, radiator.
Bathroom 8’6 x 5’5
With UPVC frosted double glazed window, panelled bath with shower over, fitted wooden corner cabinet with inset wash hand basin, WC, dado rail with wood panelling under, part-tiled walls, tile effect vinyl flooring, electric heated chrome effect towel rail, radiator.
Cloakroom
With UPVC frosted double glazed window, WC, dado rail with wood panelling under, coved ceiling, tile effect vinyl flooring.
Hallway 10’ x 6’10
With stairs to loft room, understairs linen cupboard with fitted shelving and tubular electric heater, rear aspect UPVC double glazed French doors to patio and rear garden, dado rail, coved ceiling, fitted doormat.
Top Floor:
Loft Room 27’11 x 12’11
Ideal for use as a third bedroom, with three rear aspect Velux windows with fitted blinds, three eaves access points, wood effect flooring, two radiators.
Outside:
To the front of the property is a well-tended garden laid to lawn and with mature shrub borders, a driveway for two/three cars, and gated access to a side driveway accessing the garage and rear garden. The rear garden has a paved patio area with a wall light, the generous attractively-landscaped garden being laid to lawn with well-stocked mature shrub borders, a clothes drying area laid to pea shingle, a garden shed (9’9 x 7’9), and a back gate opening to the high street.
Garage 16’6 x 9’
With up and over door, UPVC frosted double glazed window, power and light.
Energy Efficiency and Environmental Impact

Although these particulars are thought to be materially correct their accuracy cannot be guaranteed and they do not form part of any contract.
Property data and search facilities supplied by www.vebra.com






























