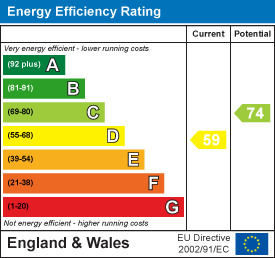
8, The Quadrant
Buxton
Derbyshire
SK17 6AW
Corbar Road, Buxton
Offers In The Region Of £650,000
7 Bedroom House
- SEMI-DETACHED HOME
- SPACIOUS FOUR BEDROOMS
- ENJOYS PANORAMIC VIEWS
- DETACHED 2/3 BED ANNEXE
- LANDSCAPED TIERED GARDEN
- INTERGAL GARAGE & OFF ROAD PARKING
- NO ONWARD CHAIN
NO ONWARD CHAIN - WELL PRESENTED SEMI DETACHED HOME WITH DETACHED ANNEXE & VIEWS. This spacious four-bedroom semi-detached home, set in a peaceful cul-de-sac off Corbar Road, has been refurbished by the current owner and enjoys panoramic views over Buxton. A versatile detached two/three bedroom annexe offers additional accommodation, including a integral garage. Externally, there is ample parking and landscaped tiered gardens with multiple seating areas.
NO ONWARD CHAIN – Situated in a peaceful cul-de-sac off Corbar Road, this well-presented home enjoys panoramic views over Buxton. The property comprises a spacious three-story, four-bedroom semi-detached period home, complemented by a detached two/three-bedroom annexe.
The main residence features an inviting entrance hallway, a bay-fronted living room, a dining room, a generous kitchen-diner with a vaulted ceiling, and a convenient ground-floor shower room. The first floor offers two well-proportioned double bedrooms and a family bathroom, while the second floor provides two additional double bedrooms.
The detached annexe offers versatile accommodation, featuring a large integral garage and an office/third bedroom on the lower ground floor. The ground-floor living space, accessed via the patio, comprises a contemporary open-plan living area with a kitchenette, two double bedrooms, and a stylish modern bathroom.
Externally, the property benefits from ample off-road parking and beautifully landscaped, tiered gardens. A selection of patios and seating areas take full advantage of the stunning views, creating an ideal outdoor retreat.
Porch
Hallway
Living Room
13'5 x 12'6 / (4.09m x 3.81m)
Dining Room
12'8 x 13'2 / (3.86m x 4.01m)
Dining Kitchen
19'8 x 15'6 / (5.99m x 4.72m)
Shower Room
7'11 x 4'5 / (2.41m x 1.35m)
Side Porch
First Floor Landing
Bedroom One
13'3" x 16'6" / (4.04m x 5.03m)
Bedroom Three
12'9 x 10'1 / (3.89m x 3.07m)
Bathroom
6'7 x 8'11 / (2.01m x 2.72m)
Second Floor Landing
Bedroom Two
13'3 x 16'4 / (4.04m x 4.98m)
Bedroom Four
12'7" x 10'0" / (3.84m x 3.05m)
Annex - Entrance Hall
Annex - Living Room
17'6 x 12'2 / (5.33m x 3.71m)
Annex - Kitchenette
7'6 x 6'8 / (2.29m x 2.03m)
Annex - Bedroom One
17'7 x 11'1 / (5.36m x 3.38m)
Annex - Bedroom Two
10'9 x 10'11 / (3.28m x 3.33m)
Annex - Bathroom
2.39m x 2.95m (7'10" x 9'8" )7'10 x 9'8 / (2.39m x 2.95m)
Annex - Utility
19'3 x 6 / (5.87m x 1.83m)
Annex - Bedroom Three / Office
17'6 x 11'6 / (5.33m x 3.51m)
Annex - Integral Garage
11.38m x 3.45m (37'4" x 11'3" )37'4 x 11'4 / (11.38m x 3.45m)
Notes
Tenure: Freehold
Council Tax Band: D
EPC Rating: D
Energy Efficiency and Environmental Impact

Although these particulars are thought to be materially correct their accuracy cannot be guaranteed and they do not form part of any contract.
Property data and search facilities supplied by www.vebra.com




























