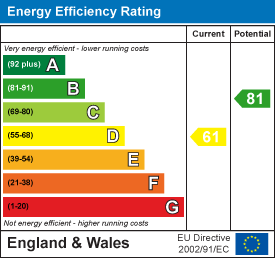
37 Princes Crescent
Morecambe
Lancashire
LA4 6BY
Bare Lane, Morecambe
Offers Over £250,000
2 Bedroom Bungalow - Detached
- Charming Detached Bungalow
- Two Double Bedrooms
- Living Room
- Kitchen Open To Dining Room
- Driveway & Enclosed Garden
- Detached Garage
- Tenure: Freehold
- Band: D
- EPC: D
- Sought After Location
***** DRIVEWAY PARKING AND GARAGE ACCESSED FROM CLIFTON DRIVE*****
Nestled in a prominent position on Bare Lane, Morecambe, this charming detached bungalow offers a delightful blend of comfort and convenience. With two spacious double bedrooms, this property is perfect for those seeking a tranquil retreat or a family home. The inviting reception room provides a warm welcome, while the kitchen, which opens seamlessly to the dining area, creates an ideal space for entertaining or enjoying family meals.
The bathroom is thoughtfully designed with a separate WC, ensuring practicality for everyday living. Character features throughout the bungalow add to its appeal, making it a unique and inviting space. The property boasts ample parking for two vehicles, complemented by a detached garage, providing both convenience and security.
Step outside to discover the enclosed rear garden, a perfect sanctuary for relaxation or outdoor activities. The location is particularly advantageous, with easy access to bus services, a nearby train station, and a variety of village amenities. Additionally, the picturesque promenade is just a short distance away, offering opportunities for leisurely strolls along the coast.
This delightful bungalow is an excellent opportunity for those looking to enjoy a comfortable lifestyle in a vibrant community. With its charming features and convenient location, it is sure to attract interest from a range of buyers. Do not miss the chance to make this lovely property your new home.
Entrance Hall
UPVC door into hall, radiator, loft access, smoke alarm, coving, picture rail, thermostat, panelled walls, cupboard housing water tank, door to lounge, diner, bedroom 1, bedroom 2, bathroom and WC.
Lounge
Bay window, UPVC window, radiator, ceiling rose, ceiling picture rail, wall lights, living flame, fire with tiled hearth and surround.
Dining Room
UPVC window, radiator, smoke alarm, picture rail, gas fire with tiled hearth and surround, integrated storage, storage cupboard, opening into kitchen.
Kitchen
UPVC windows, mix of wall/base units with laminate worktops, 1 1/2 bowl sink with mixer tap, extractor fan, tiled splash back, space for fridge, washing machine and oven, paneled ceiling, laminate floor and UPVC door to rear.
Bedroom 1
UPVC bay window, radiator, picture rail, cupboard housing Worcester boiler.
Bedroom 2
UPVC window, radiator, picture rail.
Bathroom
UPVC window, radiator, vanity wash basin with traditional taps, panel bath with traditional taps, shower cubicle with direct feed mixer shower, partially tiled surround.
WC
UPVC window, low flush WC, partially tiled surround.
External Front
Paving, bedded area, side access to rear.
External Rear
Paved area, bedded area, sun house, gate to garage.
Garage
Access via Clifton Drive with parking for 4 vehicles.
Energy Efficiency and Environmental Impact

Although these particulars are thought to be materially correct their accuracy cannot be guaranteed and they do not form part of any contract.
Property data and search facilities supplied by www.vebra.com




















