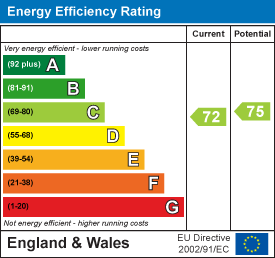
10a Denholme Gate Road
Hipperholme, Halifax
West Yorkshire
HX3 8JQ
School Green, Thornton, Bradford
Offers In The Region Of £365,000
4 Bedroom House - Detached
- Immaculate four-bedroom detached home
- Charming cottage-style with modern amenities
- Wraparound lounge-dining room
- French doors to easy-to-maintain garden
- Private access to playing fields, ideal for pets or children
- Detached garage converted into living accommodation
Immaculate Four-Bedroom, Stone-Built, Detached Home.
Built by the current owners in 2004, this immaculate and superbly maintained, four-bedroom detached home offers the charm of a cottage with the practicality of modern living.
Set slightly back from the road, the property is framed by a low stone wall with decorative iron railings, complemented by well-established shrubs and planting at the front. The railing continues along the side of the property, leading to a gate that opens onto the driveway, which provides access to the detached garage.
Tastefully decorated throughout with a neutral and stylish cottage feel.
Upon entering, you'll step into a welcoming hallway. To the left, a WC doubles as a utility room, offering ample space for both convenience and functionality. Straight ahead is the heart of the home—the kitchen. Featuring an island, plenty of storage, and worktop space, the kitchen is equipped with a gas hob, electric oven, integrated dishwasher, and extractor fan. A door leads to the back garden.
The kitchen flows into the wraparound lounge-dining room, a spacious but cozy area with gas fire, decorative coving and ceiling roses, and French doors opening into a small, easy-to-maintain garden.
This outdoor space is perfect for capturing the sun and enjoying fresh air without the hassle of extensive upkeep. A private gate leads directly onto the open farmland, providing a safe environment for children or pets to explore without the need to cross any roads.
Upstairs on the first floor, the property offers three good-sized double bedrooms. Two feature ensuite shower rooms, one overlooking the from aspect and one the rear. The master bedroom overlooks the rear garden, and makes use of the family bathroom with a luxurious spa corner bath.
The property has even more to offer with a full staircase leading to the top floor. Here, two interconnected rooms with velux windows could serve a variety of purposes, such as a master suite, teenage den, office, or hobby space. An ensuite shower room completes this versatile area.
Outside, the detached garage has been converted into living accommodation, which has been previously let. It includes a bedroom area (with a staircase that does not have full head height) and downstairs, a kitchenette, shower facilities, and a living space. The up-and-over door remains in place at the from of the garage, allowing for additional storage adjacent to the driveway.
The property also benefits from a driveway that can accommodate two cars, with further on-street parking available. For added convenience, the amenities of Thornton are nearby, with further facilities available in Ilkley and Skipton. There’s also good access to the motorway network, making it ideal for commuting professionals.
Additionally, the home is fitted with off-grid solar panels, providing substantial savings on energy bills without the hassle of being tied to a company contract.
This property is a perfect family home, offering a convenient location, modern amenities, and a comfortable, ready-to-move-into space. Don't miss out on the opportunity to make this beautiful home yours!
Agents Notes & Disclaimer.
The information provided on this property does not constitute or form part of an offer or contract, nor may it be regarded as representation. All interested parties must verify accuracy and your solicitor must verify tenure/lease information, fixtures & fittings and, where the property has been extended/converted, planning/building regulation consents. All dimensions are approximate and quoted for guidance only as are floor plans which are not to scale, and their accuracy cannot be confirmed. Reference to appliances and/or services does not imply that they are necessarily in working order or fit for the purpose.
Energy Efficiency and Environmental Impact

Although these particulars are thought to be materially correct their accuracy cannot be guaranteed and they do not form part of any contract.
Property data and search facilities supplied by www.vebra.com





























