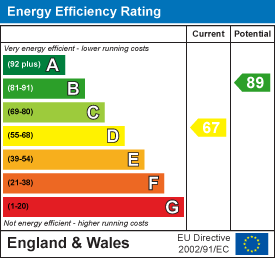
1336 London Road
Leigh-on-Sea
SS9 2UH
Moor Park Gardens, Leigh-On-Sea
Price Guide £375,000
2 Bedroom Bungalow - Semi Detached
- Parking for three vehicles on the front drive
- Large rear garden with raised deck and wide side access
- Two bright double bedrooms
- Stlylish fitted kitchen
- Lounge-diner with French doors out to the sun deck
- Four-piece shower room with bidet
- Entrance hall with two storage cupboards
- Large set of fitted wardrobes in the master bedroom
- Very quiet location nearby Belfairs Woods and Golf Course
- Short drive to Leigh Station and the Broadway
* £375,000 - £400,000 * PARKING FOR THREE VEHICLES * DOUBLE FRONTED * VERY QUIET LOCATION NEAR BELFAIRS WOODS * GREAT SCHOOL CATCHMENT * SHORT DRIVE TO LEIGH STATION AND THE BROADWAY * VERY WELL-KEPT BUNGALOW WITH DOUBLE BEDROOMS * FOUR-PIECE SHOWER ROOM * This deceptively spacious, double fronted two double bedroom bungalow is nestled down a quiet road in very close proximity to Belfairs Woods and in a great school catchment area! The accommodation is comprised of; parking for three on the front driveway, an entrance porch and separate hallway with storage cupboards, two double bedrooms to the front with the master having a range of fitted wardrobes, a modern fitted kitchen with stylish gloss units, a functional four-piece shower room with bidet (could reinstall a bath) and a bright lounge-diner with french doors out to the large rear garden. For schooling, Fairways Primary and Belfairs Academy are within catchment with the prestigious grammar schools in close proximity, as well as; Belfairs Woods and Golf Course, amenities, bus links and quick access to the A127. Leigh Station is only a short drive away for London commuters and the popular Leigh Broadway and Old Leigh aren't far either! The home is available to view now!
Parking/Frontage
Parking for three on the front drive with garden wall, planting borders and wide gated side access to garden.
Front Porch
(1.7m x 1.42mUPVC doors and windows, storage space and a further door through to:
Entrance Hall
4.825m x 2.36mTwo storsage cupboards (one with boiler and airing space and one with meters and storage), radiator, coving, wood effect laminate flooring, doors to all rooms.
Lounge
4.32m x 3.56mUPVC double glazed French doors to sun deck/garden and double glazed windows adjacent, radiator, wall lights, coving, feature fireplace, carpet and further double doors through to:
Kitchen
4.17m x 2.74mUPVC double glazed door to rear garden, two double glazed windows to rear and side aspects, modern fitted kitchen comprised of; oven, hob with extractor over, space for washing machine and dishwasher, sink with drainer and mixer tap, wood effect laminate worktops and tiled splashback, spotlighting, wood effect laminate flooring.
Bedroom One
3.7m x 3.3mUPVC double glazed window to front aspect, large set of fitted wardrobes, coving, radiator, skirting and carpet.
Bedroom Two
3.23m x 2.84mUPVC double glazed window to front aspect, double bedroom, radiator, coving, skirting and carpet.
Four-Piece Shower Room
2.49m x 1.68m (8'2 x 5'6)Two UPVC obscured double glazed windows to rear aspect, white suite with shower cubicle, wash basin in combined vanity unit with WC and bidet, tiled floor and walls, spotlighting.
Rear Garden
Commences with a raised and spacious sun deck (wheelchair accessible) with a slope down to the lawn, where there are planting borders, a hardstanding area for the two sheds (which will remain), a secondary hardstanding area which could be used as a patio, wide gated side access to driveway.
Energy Efficiency and Environmental Impact

Although these particulars are thought to be materially correct their accuracy cannot be guaranteed and they do not form part of any contract.
Property data and search facilities supplied by www.vebra.com














