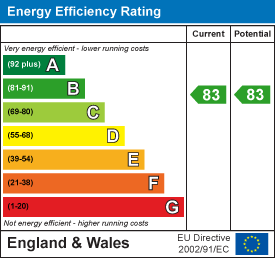
Aspire Estate Agents (Aspire Agency LLP T/A)
Tel: 01268 777400
Fax: 01268 773107
227 High Road
Benfleet
Essex
SS7 5HZ
Westminster Drive, Westcliff-On-Sea
Guide price £375,000
3 Bedroom House - Semi-Detached
- Stunning semi-detached home in the sought-after Chalkwell Hall School catchment
- Prime location, just a short walk from Chalkwell Station and local amenities
- Three spacious double bedrooms, including a luxurious master suite with en-suite
- Modern family bathroom plus a convenient ground floor W.C.
- Bright and airy lounge/diner with French doors leading to the rear garden
- Stylish kitchen/breakfast room, featuring high-gloss units and integrated appliances
- Good-sized east-facing rear garden, perfect for outdoor entertaining
- Private, block-paved driveway, providing off-street parking exclusively for this property—a rare benefit on this road.
- Energy-efficient home with owned solar panels to help reduce running costs
- Two years remaining on the Buildzone warranty, offering peace of mind
Aspire Estate Agents are delighted to introduce to the market this stunning and modern semi-detached home, perfectly situated within the sought-after Chalkwell Hall School catchment and just a short walk from both Chalkwell Station and Chalkwell Park. This beautifully designed property, now eight years old, still benefits from two years remaining on its Buildzone warranty and offers a fantastic opportunity for buyers looking for contemporary living in a prime location.
Spanning three floors, this home boasts three generously sized double bedrooms, including a superb master suite on the top floor complete with an en-suite shower room. The main family bathroom serves the additional bedrooms, while a convenient ground floor W.C. adds to the practicality of the layout. The spacious lounge/diner is a bright and welcoming space, featuring French doors that open directly onto the garden, creating a seamless indoor-outdoor flow. The modern kitchen/breakfast room is beautifully appointed with stylish high-gloss units, ample storage, and integrated appliances, making it a perfect space for both everyday living and entertaining.
Externally, the property enjoys a good-sized, east-facing rear garden, offering the ideal setting for relaxing or entertaining. A real standout feature of this home is the private, block-paved driveway, providing off-street parking exclusively for this property—a rare benefit on this road. Additionally, the home features owned solar panels, enhancing energy efficiency and helping to reduce running costs.
With its contemporary design, excellent location, and fantastic living space, this is a home that truly ticks all the boxes for modern family living.
Guide Price- £375,000-£400,000
Ground Floor
Lounge: 4.07m x 3.83m (13'4" x 12'7")
Kitchen/Diner: 4.74m (15'7") max x 1.90m (6'3")
WC
Entrance Hall
First Floor
Bedroom 1: 2.83m x 4.04m (9'3" x 13'3")
Bedroom 2: 3.16m x 2.31m (10'4" x 7'7")
Bathroom
Landing
Second Floor
Bedroom 3: 3.70m (12'2") max x 3.73m (12'3")
En-suite
Total Area
Approx. 88.3 sq. metres (950.4 sq. feet)
Energy Efficiency and Environmental Impact

Although these particulars are thought to be materially correct their accuracy cannot be guaranteed and they do not form part of any contract.
Property data and search facilities supplied by www.vebra.com















