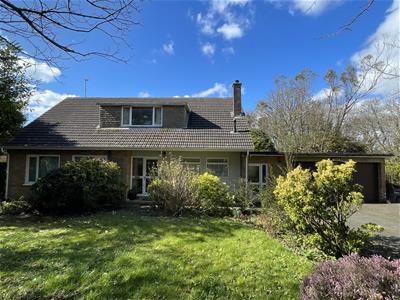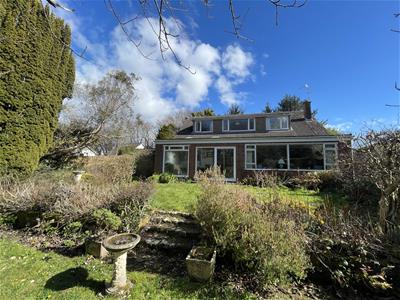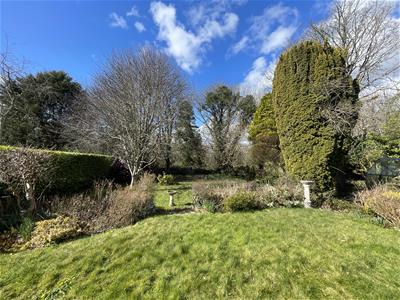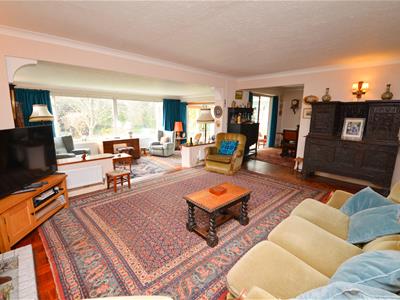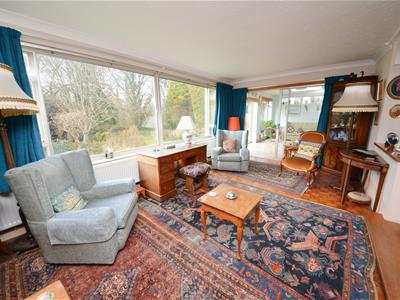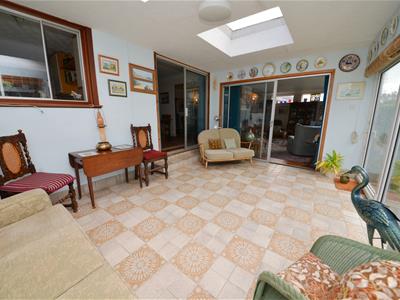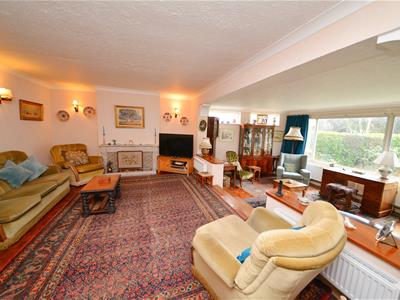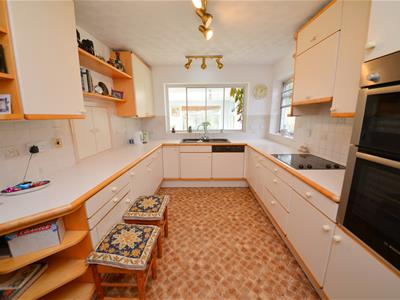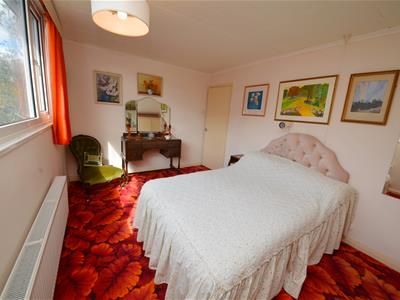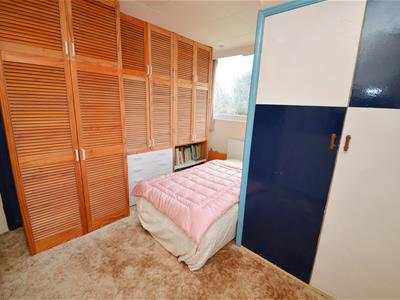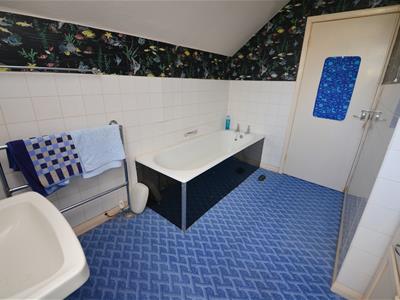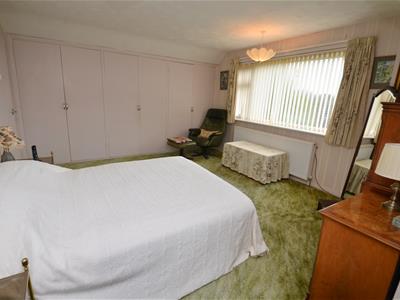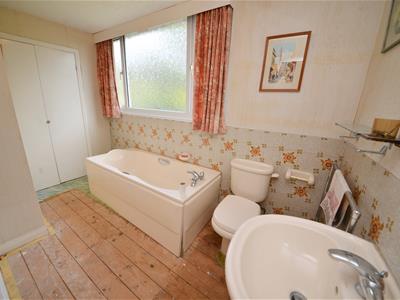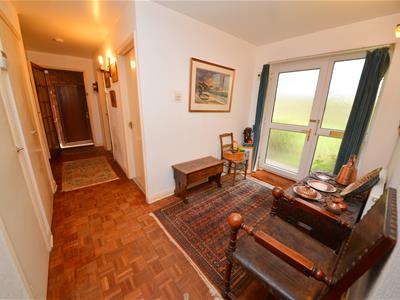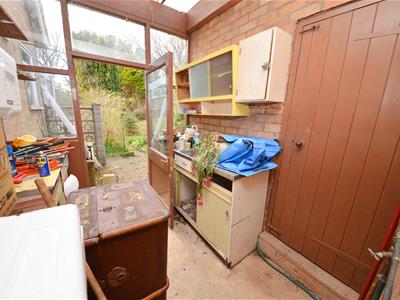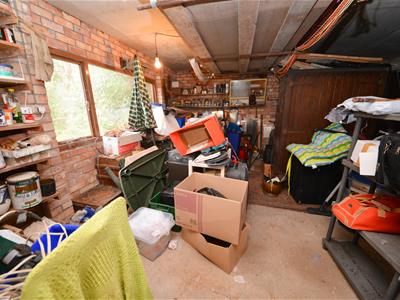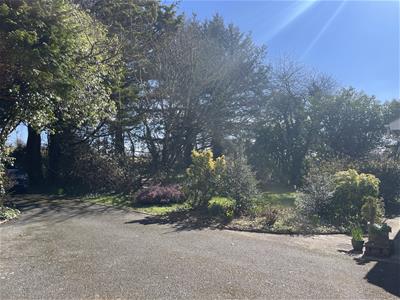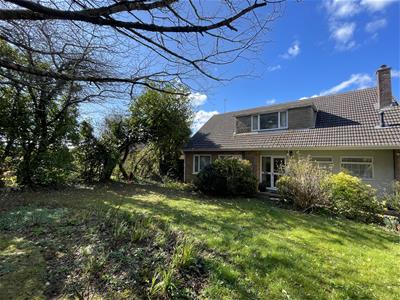
Lock House, St Julian Street
Tenby
Dyfed
SA70 7AS
Manorbier, Tenby
£550,000 Sold (STC)
5 Bedroom House
- Detached House
- Large Plot
- Double Garage
- Sunny Rear Garden
- Driveway and Ample Parking
- Spacious Rooms
- Village Location
A spacious 4-5 bedroom detached family house set on a large plot, providing ample outdoor space with mature gardens surrounding the property.
The house has large living areas, with an open plan lounge and dining area connecting to a bright sun room. There is a double garage, utility room and separate kitchen, with 3 bedrooms and bathroom upstairs and a further 2 bedrooms and shower room downstairs. The property has a lot of character, and although it would benefit from modernisation throughout, has bags of potential.
Manorbier itself is a delightful village, known for its stunning coastline and rich history. Residents can enjoy the nearby beach, local shops and the famous Manorbier Castle a short walk away, making it a wonderful place to call home.
Hallway
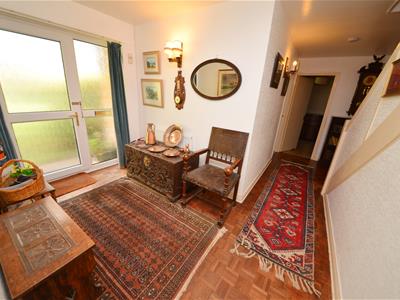 Spacious and welcoming entrance hall with space for furniture/shoes etc. There are 2 understairs storage cupboards and parquet flooring running through to the lounge and dining rooms.
Spacious and welcoming entrance hall with space for furniture/shoes etc. There are 2 understairs storage cupboards and parquet flooring running through to the lounge and dining rooms.
Lounge
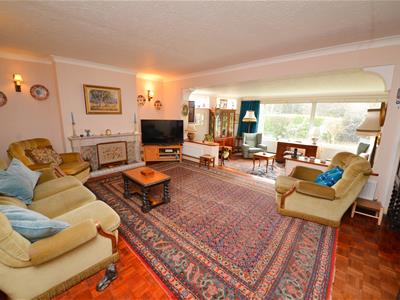 7.2 x 5.8 approx (23'7" x 19'0" approx)A large room set over 2 levels, with parquet flooring running throughout, fireplace and big picture window overlooking the rear garden. There's an opening to the dining room, each side of which connects to the sun room.
7.2 x 5.8 approx (23'7" x 19'0" approx)A large room set over 2 levels, with parquet flooring running throughout, fireplace and big picture window overlooking the rear garden. There's an opening to the dining room, each side of which connects to the sun room.
Dining Room
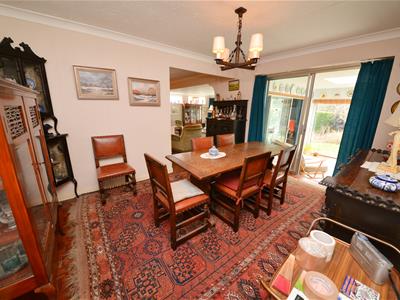 3.9 x 3 (12'9" x 9'10")The dining room is a spacious room accessed from the lounge and kitchen. It has parquet floor running through, with doors opening into the sun room and a serving hatch from the kitchen.
3.9 x 3 (12'9" x 9'10")The dining room is a spacious room accessed from the lounge and kitchen. It has parquet floor running through, with doors opening into the sun room and a serving hatch from the kitchen.
Conservatory / Sun Room
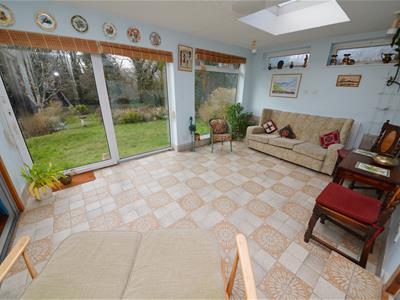 5 x 3.3 (16'4" x 10'9")The sun room has a tiled floor with sliding doors out to the garden and another set into the dining room. There are recessed skylights above, with windows to the side and into the kitchen.
5 x 3.3 (16'4" x 10'9")The sun room has a tiled floor with sliding doors out to the garden and another set into the dining room. There are recessed skylights above, with windows to the side and into the kitchen.
Kitchen
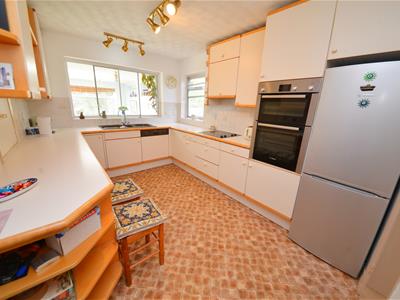 3.8 x 2.7 (12'5" x 8'10")A traditional style kitchen with wall and base units and a larder cupboard. There is a window to the side and a serving hatch through to dining room.
3.8 x 2.7 (12'5" x 8'10")A traditional style kitchen with wall and base units and a larder cupboard. There is a window to the side and a serving hatch through to dining room.
Main Bedroom & Ensuite
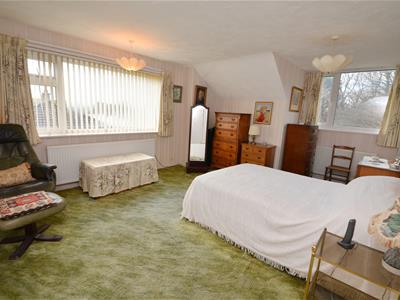 5.1 x 3.9 max (16'8" x 12'9" max)The large bedroom has windows to side and rear. There are fitted built in wardrobes and a separate storage cupboard.
5.1 x 3.9 max (16'8" x 12'9" max)The large bedroom has windows to side and rear. There are fitted built in wardrobes and a separate storage cupboard.
There is an ensuite bathroom with bath, WC, sink, large obscure window and built in storage cupboard.
Bedroom Two
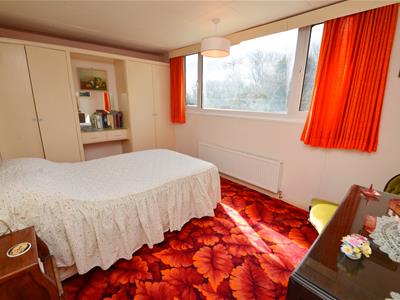 4.5 x 2.9 (14'9" x 9'6")A double bedroom with window over rear garden and double fitted wardrobes.
4.5 x 2.9 (14'9" x 9'6")A double bedroom with window over rear garden and double fitted wardrobes.
Bedroom Three
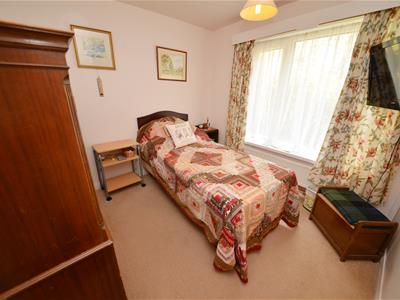 2.8 x 2.7 (9'2" x 8'10")A ground floor double bedroom with window to the front of the property.
2.8 x 2.7 (9'2" x 8'10")A ground floor double bedroom with window to the front of the property.
Bedroom Four
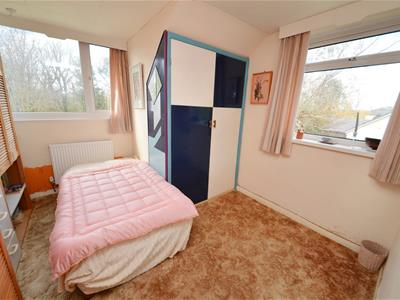 3.8 x 3 max (12'5" x 9'10" max)A bedroom with windows to the rear and side. The room has a built in storage cupboard with eaves storage and loft access.
3.8 x 3 max (12'5" x 9'10" max)A bedroom with windows to the rear and side. The room has a built in storage cupboard with eaves storage and loft access.
Bedroom / Office
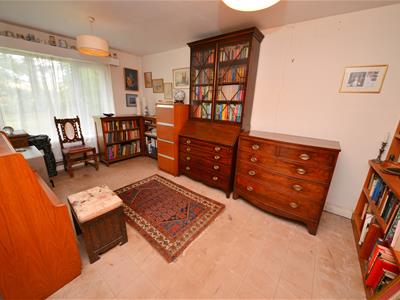 4.7 x 2.83 (15'5" x 9'3")Another ground floor bedroom (currently used as an office) with tiled flooring and large window to the front of the house.
4.7 x 2.83 (15'5" x 9'3")Another ground floor bedroom (currently used as an office) with tiled flooring and large window to the front of the house.
Bathroom
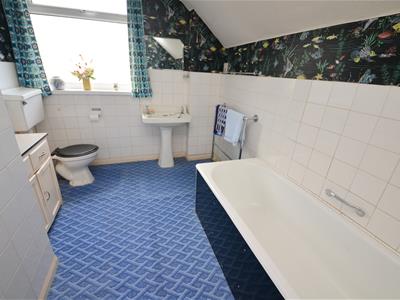 3 x 2.4 (9'10" x 7'10")1st floor family bathroom with bath, sink, WC and obscure window to side.
3 x 2.4 (9'10" x 7'10")1st floor family bathroom with bath, sink, WC and obscure window to side.
Shower Room
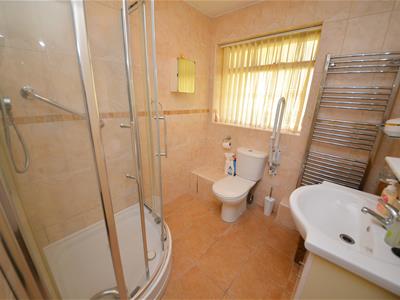 2 x 1.89 (6'6" x 6'2")Ground floor shower room with corner shower cubicle, WC, sink, window to front, tall radiator and tiled floor.
2 x 1.89 (6'6" x 6'2")Ground floor shower room with corner shower cubicle, WC, sink, window to front, tall radiator and tiled floor.
Utility Room
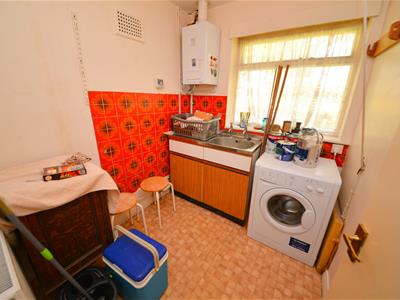 2 x 1.9 (6'6" x 6'2")A handy separate utility room, with sink and drainer above a cupboard and window to front. The combi boiler is in this room.
2 x 1.9 (6'6" x 6'2")A handy separate utility room, with sink and drainer above a cupboard and window to front. The combi boiler is in this room.
Garage
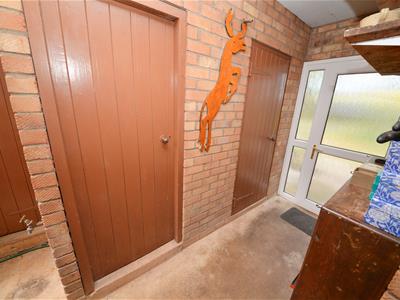 There's a lean-to porch between house and garage, with 2 doors leading to a WC and a storage cupboard. The large double garage beyond has up and over doors to the front with a window to the rear.
There's a lean-to porch between house and garage, with 2 doors leading to a WC and a storage cupboard. The large double garage beyond has up and over doors to the front with a window to the rear.
Externally
To the front - the property is entered via a large drive and parking area, set back from the road by a front garden and mature conifer trees.
To the rear - a large south-facing garden which is lawned, with mature trees and shrubs. The garden backs onto a stone wall, believed to be from the original Castle estate, with woodland beyond. The garden benefits from privacy from neighbours provided by hedgerows to the side.
Please Note
The Pembrokeshire County Council Tax Band is G - approximately £3414.79 for 2025/26.
We are advised that mains gas, electricity, water, and drainage is connected to the property.
Energy Efficiency and Environmental Impact
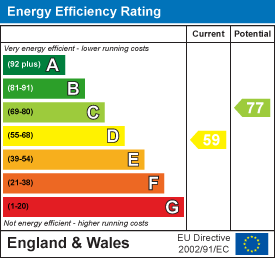
Although these particulars are thought to be materially correct their accuracy cannot be guaranteed and they do not form part of any contract.
Property data and search facilities supplied by www.vebra.com
