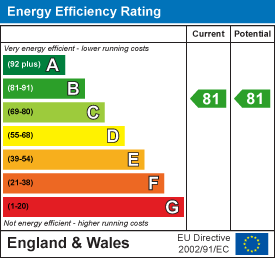
11, Main Road
Hockley
Essex
SS5 4QY
Victor Gardens, Hockley
Guide Price £825,000 Sold
4 Bedroom House - Detached
- Built By A Local Reputable Builder
- South Facing Rear Garden In Excess Of 175'ft
- Large Open Plan Living Area
- Extended To The Rear
- Potential To Extend Into The Loft (STPP)
- Four Double Bedrooms
- Three Reception rooms
- 0.5 Miles To Hockley Station
- Summer House With Power And Office Space
- Separate Lounge
Guide Price £825,000-£850,000
Welcome to the market this beautifully presented four-bedroom detached new-build home, ideally located in Hockley. The property is situated close to excellent primary and secondary schools, as well as Hockley train station, providing a direct commute into London.
Boasting high-end finishes throughout and an impressive EPC rating of B, this home offers an abundance of living space. The heart of the home lies at the rear, where a stunning open-plan kitchen and living area has been cleverly extended, featuring a lantern roof, high-end appliances, an island breakfast bar, and air conditioning. This space seamlessly flows into the large, south-facing rear garden. The ground floor also includes a separate lounge, a versatile office/playroom/games room, a utility room, and a downstairs WC.
Upstairs, a spacious landing leads to four double bedrooms, including a main bedroom with bespoke wardrobes and an ensuite. A three-piece family bathroom serves the remaining bedrooms, and there is also a second study.
One of the standout features of this property is its exceptional rear garden, which extends over 170 feet and is unoverlooked. It features a decking area perfect for entertaining, a large pagoda with a hot tub, a lawn with mature trees, a pond, a large shed, and a beautifully decorated summer house with power—ideal as a home gym, bar, or additional office space. There is also further potential storage at the rear of the garden.
This unique and desirable home, is not to be missed. Contact us today to arrange a viewing!
Frontage
Property is approached by an independent block pathed driveway with off street parking for approx. three vehicles and access to the rear garden via the side.
Entrance Hall
6.53m x 1.37m (21'5 x 4'6)Entered via a composite front door, Wood flooring throughout, power points, stairs to first floor and doors into:
Office/Playroom
4.06m x 2.16m (13'4 x 7'1)Wood flooring throughout, power points, window to front aspect, built in storage and smooth ceilings with in-set spotlights.
Separate Lounge
5.21m x 3.89m (17'1 x 12'9)Wood flooring throughout, radiator, window to front aspect, power points, space for storage, smooth ceilings with inset spotlights, coving to ceiling edge and integrated speakers.
WC
Tiled floors, obscure window to side aspect, chrome heated towel rail, smooth ceilings with inset spotlights and a two piece suite comprising of a WC and Vanity sink unit.
Utility Room
2.97m x 1.68m (9'9 x 5'6 )Comprising of eye and base level storage, space for washer/dryer incorporating a stainless steel sink with mixer tap and draining board Tiled floors, smooth ceilings with inset spotlights, extractor fan chrome heated towel rail.
Open Plan Kitchen/Diner
6.10m x 7.04m (20 x 23'1)The kitchen Comprises of a range of eye & base level units with stone work surfaces, integrated double oven, microwave , dishwasher, sink with mixer tap, kitchen island incorporating a four ring induction hob with extractor fan above, base level storage, wine chiller and space for seating.
Tiled floors with underfloor heating, smooth ceilings with inset spotlights, integrated speakers, power points, window to side aspect door into utility and open archway into:
Living Room
6.05 x 3.83 (19'10" x 12'6")Tiled floors with underfloor heating, power points, air conditioning unit ,windows to side and rear aspect, large double glazed roof, double glazed sliding doors onto rear garden, smooth ceilings with spotlights.
Landing
6.12m x 1.07m (20'1 x 3'6)Window to side aspect, pendant light, wood flooring, loft access and doors into:
Primary Bedroom
5.41m x 3.89m (17'9 x 12'9)Custom fitted wardrobes, radiator, power points, smooth ceilings with inset spotlights, window to front aspect, radiator, wood flooring and door into:
Ensuite
1.27m x 3.58m (4'2 x 11'9 )Tiled floors, tiled surrounds, smooth ceilings with spotlights, obscure window to side aspect, chrome heated towel rail, three piece suite comprising of a vanity sink, wc and walk in shower.
Bedroom Two
4.47m x 3.51m (14'8 x 11'6)Bespoke fitted wardrobes, fitted desk, window to rear, smooth ceilings with spotlights, wood flooring throughout, radiator, power points and wooden flooring throughout .
Bedroom Three
4.37m x 3.25m (14'4 x 10'8)Window to rear aspect, radiator, power points, wood flooring throughout, smooth ceilings with inset spotlights and bespoke fitted wardrobes.
Bedroom Four
4.45m x 2.90m (14'7 x 9'6)Window to front aspect, bespoke fitted wardrobes, power points, wooden flooring throughout, radiator and smooth ceilings with inset spotlights.
Office
Obscure window to front, smooth ceilings with inset spotlights, wood flooring throughout, power points and space for storage.
Main Family Bathroom
3.58m x 2.03m (11'9 x 6'8)Four piece suite comprising of a free standing bath, walk in shower, double vanity sink and WC. Tiled floors, tiled surrounds, extractor fan, smooth ceilings with inset spotlights and obscure double glazed window to side aspect.
South Facing Rear Garden
53.34m (175)Commences an immediate decking area with space for seating, pagoda covering hot tub, remainder laid to lawn garden with pond, fenced surrounds, mature shrubs, fruit trees, summer house with power and allotment to rear.
Energy Efficiency and Environmental Impact

Although these particulars are thought to be materially correct their accuracy cannot be guaranteed and they do not form part of any contract.
Property data and search facilities supplied by www.vebra.com






































