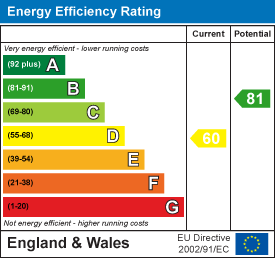Barnston Road, Heswall, Wirral
Offers Over £400,000 Sold (STC)
3 Bedroom House - Semi-Detached
- Three Bedrooms + Loft Room
- Attractive 1930s Semi
- Extended
- Popular Location
- Replaced Roof
- Immaculately Maintained
- Driveway & Garage
- Landscaped Garden
- Council Tax Band - D
- Must View
**Attractive 1930's Semi - Extended & Modern - Immaculately Presented - Large Loft Room**
Hewitt Adams is delighted to offer to the market this beautifully presented three bedroom 1930s semi-detached located on the SOUGHT AFTER Barnston Road.
The property is in IMMACULATE CONDITION, and has been EXTENDED to offer a brilliant amount of living space downstairs. There is also a versatile LOFT-ROOM that makes for an ideal office / hobby room or gym.
With a MODERN KITCHEN & SHOWER-ROOM. Also benefitting from a 1 year old NEW ROOF - this is clearly an excellently well maintained family home.
In brief the accommodation affords: entrance porch, hall, dining room, extended family living & dining area, modern kitchen. Upstairs there are three bedrooms and a family shower-room. With a large LOFT ROOM.
Externally there is a large driveway affording parking for 3/4 cars, a garage and utility. With a LANDSCAPED rear garden that comprises patio and large lawn with well stocked established borders. Fully enclosed and ideal for families with children and pets.
Call Hewitt Adams on 0151 342 8200 to view.
Front Entrance
Into:
Porch
Door into:
Hall
Wooden flooring, radiator, power point, stairs to first floor, under stairs storage
Dining Room
3.64 x 4.28 (11'11" x 14'0")Double glazed bay window, radiator, power point, wooden flooring
Kitchen
2.40 x 3.36 (7'10" x 11'0")Wall and base units with wooden counter tops, inset sink, integral oven and gas hob, integral fridge, space for dishwasher, opens to:
Lounge & Family Living / Dining Area
5.73 x 7.81 (max) (18'9" x 25'7" (max))Extended open plan area perfect for modern family living. Double glazed windows and patio doors opening onto the rear patio, velux windows, radiator, power points
First Floor
Bedroom One
3.51 x 4.78 (11'6" x 15'8")Double glazed bay window, radiator, power point, integral wardrobes
Bedroom Two
3.62 x 4.08 (11'10" x 13'4")Double glazed bay window, radiator, power point, integral wardrobe, wooden floor
Bedroom Three
2.42 x 3.02 (7'11" x 9'10")Double glazed bay window, radiator, power point
Shower Room
2.35 x 2.39 (7'8" x 7'10")Comprising walk-in shower, W.C, wash hand basin, towel rail, tiled walls and floor
Loft Room
5.71 x 3.78 (max) (18'8" x 12'4" (max) )Double glazed window, velux window, radiator, power point
Externally
Front - Driveway parking for at least two cars and access to detached garage
Rear - Southerly facing rear garden laid to lawn with raised paved patio and raised wooden flower beds access to:
Utility
2.37 x 2.42 (7'9" x 7'11")Base units and inset sink, space and plumbing for washing machine, space for tumble dryer, door to garage
Energy Efficiency and Environmental Impact

Although these particulars are thought to be materially correct their accuracy cannot be guaranteed and they do not form part of any contract.
Property data and search facilities supplied by www.vebra.com

































