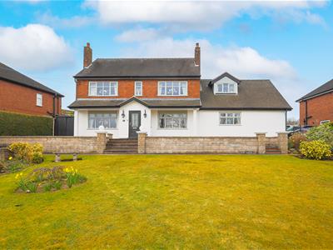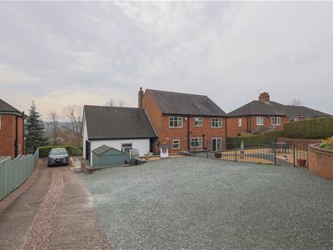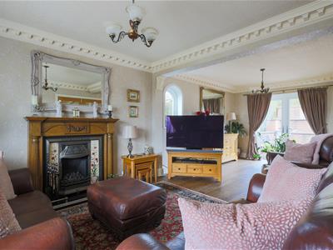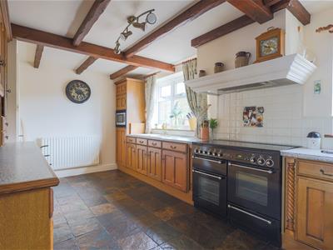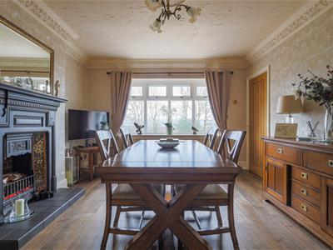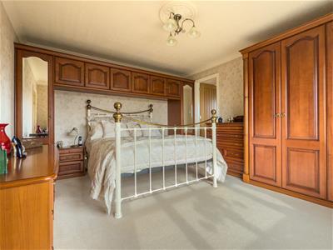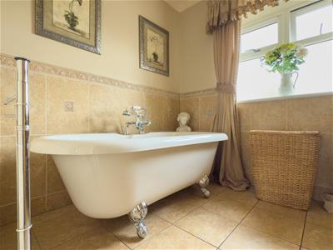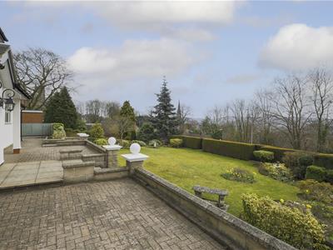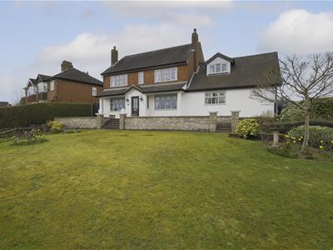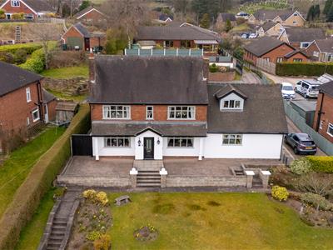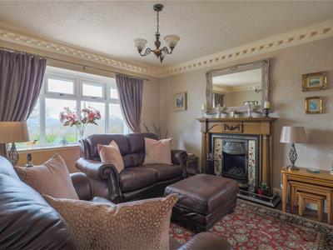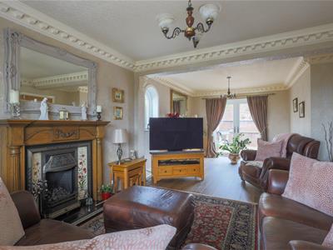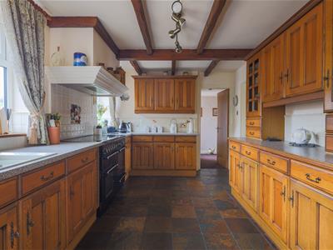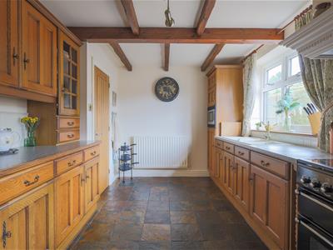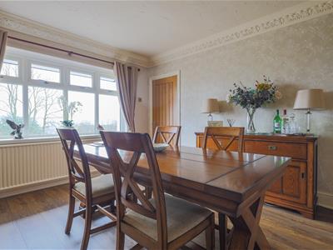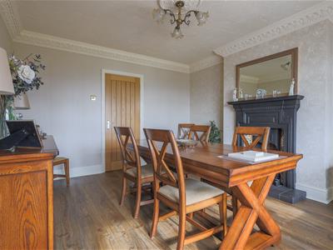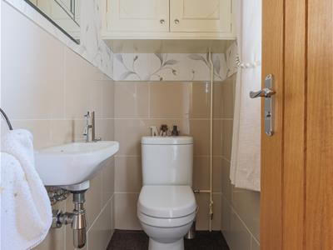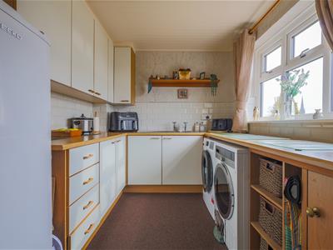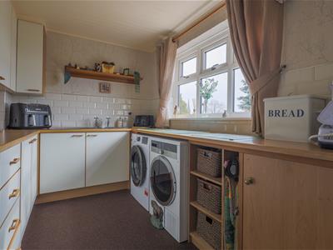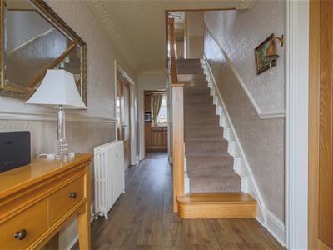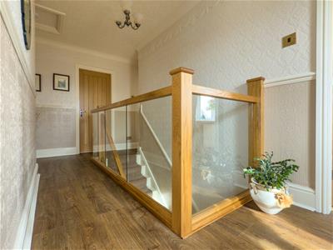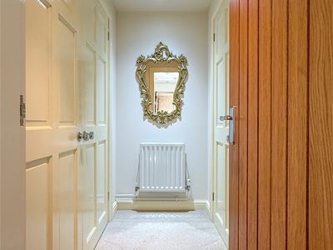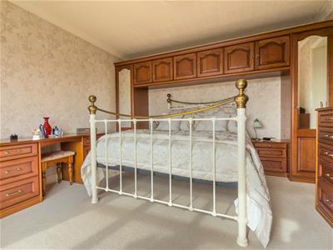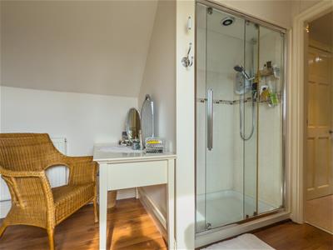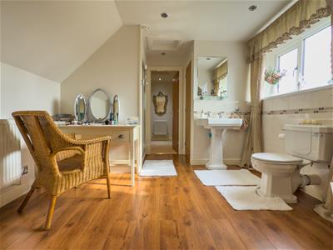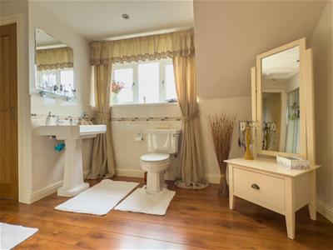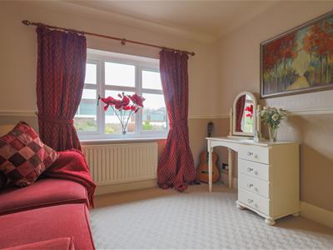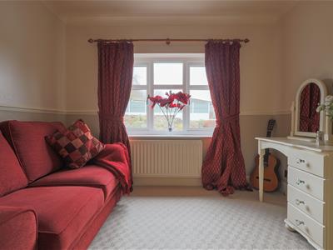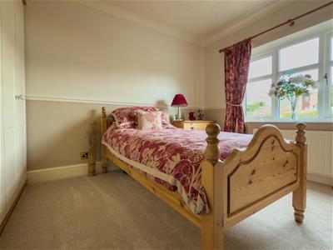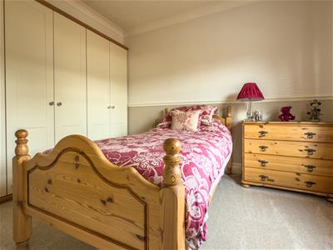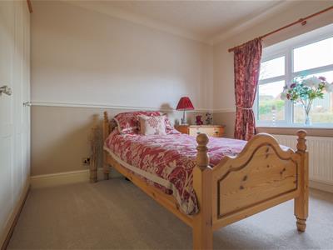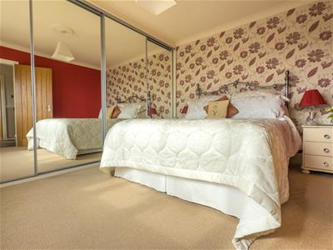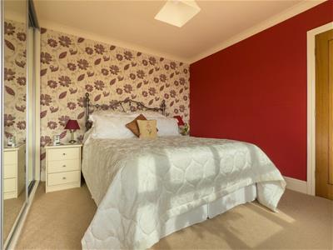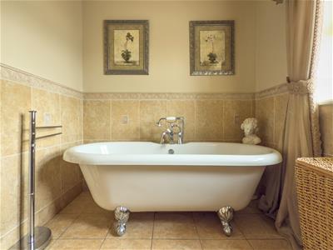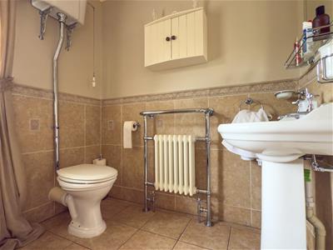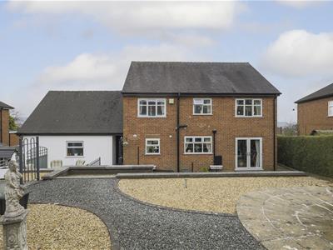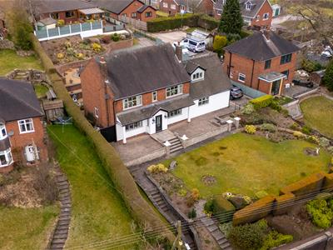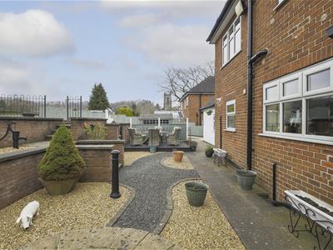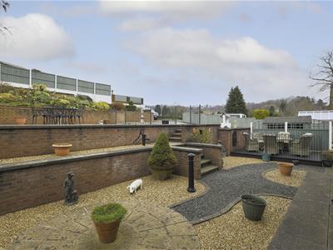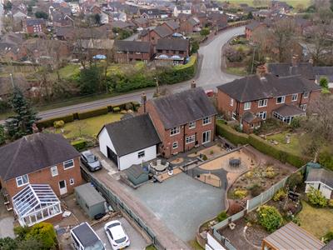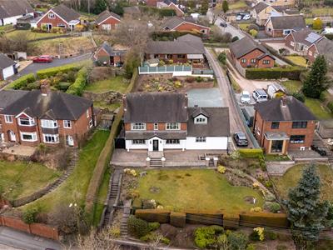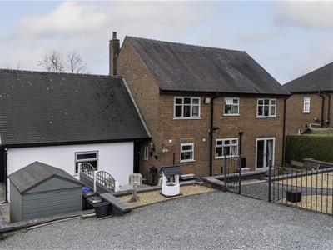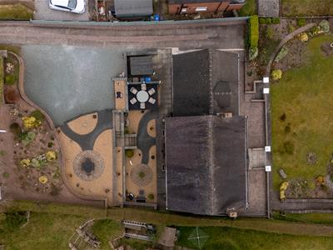
19 High Street
Cheadle
Staffordshire
ST10 1AA
Town End, Cheadle
Realistic offers considered £565,000
4 Bedroom House - Detached
- Spacious detached property with four bedrooms
- Situated on the sought after town end
- Traditional kitchen and formal dining room
- Master bedroom with ensuite and dressing area
- Parking to the rear of the property
- Perfect opportunity for a family seeking their forever home
This stunning large detached residence is the epitome of traditional family living, offering a spacious and well-designed layout perfect for those seeking ample room to grow and entertain. Positioned in an elevated spot, the property offers magnificent views over Cheadle and the picturesque countryside beyond. Proudly situated on the sought-after Town End, the home benefits from pedestrian stepped access to the front, while the main access at the rear provides generous parking space, a low-maintenance garden with attractive borders, and easy access to the garage.
Inside, the current owners have beautifully upgraded this home, infusing it with character and charm at every turn. The result is a warm and welcoming atmosphere that combines modern comforts with timeless elegance. A spacious entrance hall leads to a beautifully appointed lounge, a bespoke traditional kitchen, and a formal dining room—ideal for hosting family gatherings. A practical utility room and a convenient guest cloakroom complete the ground floor. Upstairs, the first floor offers four generously sized bedrooms, with the master suite featuring a private dressing area and en-suite bathroom for a touch of luxury. The family bathroom boasts a charming roll-top bath and traditional suite, perfect for relaxing after a busy day.
Located just moments from the vibrant town center, you'll enjoy the convenience of nearby shops, cafes, pubs, and excellent schools, all while residing in a peaceful, non-estate area that retains its privacy and charm. This is a rare opportunity to acquire a truly beautiful family home, offering both character and modern comforts in an enviable location. Don’t miss out on making this upgraded, stunning property your forever home.
Entrance Hall
5.82m x 1.80m (19'1 x 5'11)Step into a charming entrance hall, featuring a traditional design with a stylish composite front door and an elegant glass window. The space is enhanced by a classic cast iron radiator, adding both character and warmth. Convenient under-stairs storage is tucked away for easy access, and double doors open to reveal additional storage space. The hall is finished with durable vinyl flooring, combining functionality and style.
Lounge
7.34m x 3.63m max reducing to 3.15m (24'1 x 11'11A welcoming space, showcasing an elegant Adam-style oak fireplace with a tiled inset and hearth, complemented by a cast iron coal-effect gas fire for both charm and warmth. Two double radiators ensure a cosy atmosphere, while the room benefits from vinyl flooring for durability. A UPVC double-glazed window and patio doors allow natural light to flood the space, creating a bright and airy feel. The lounge seamlessly flows into the dining area, enhancing the open-plan design while preserving traditional features throughout.
Traditional Kitchen
2.92m x 4.95m (9'7 x 16'3 )A stunning bespoke design, crafted with beautiful wooden cabinetry and offering a wide range of high and low-level units, providing plenty of storage and ample workspace. It features an inset ceramic sink with a base cupboard unit and a full set of integrated appliances, including a dishwasher, fridge, and microwave. The heart of the kitchen is the Rangemaster double oven with a five-ring hob and extractor hood, perfect for any culinary enthusiast. The room also boasts a single radiator, two UPVC double-glazed windows that let in natural light, and traditional feature beams that enhance the character of the space. The kitchen is finished with stylish tiled flooring and part-tiled walls for a clean, modern look.
Dining room
4.24m x 3.63m (13'11 x 11'11)This formal room exudes warmth and character with a charming cast iron fireplace and tiled hearth, creating a focal point for the space. A single radiator ensures comfort, while a large UPVC double-glazed window allows plenty of natural light to fill the room. The durable vinyl flooring ties the room together, offering both practicality and style.
Guest Toilet
1.93m x 0.89m (6'4 x 2'11)Provides added convenience for guests, featuring a compact wash hand basin and a low flush WC. A UPVC window allows natural light, and a high cabinet offers ample storage space, keeping the room neat and organised.
Rear entrance hall
1.57m x 2.11m (5'2 x 6'11)Leading into the:
Utility
3.66m x 3.84m (12'0 x 12'7)Well-equipped with a generous range of units, providing plenty of storage and ample work surface for all your needs. Tiled splash-backs add a practical touch. The room also includes a UPVC window for natural light, plumbing for an automatic washing machine, and space for a tumble dryer, making it a functional and efficient space.
Landing
5.18m x 3.10m (17'0 x 10'2)
Master Bedroom
4.24m x 3.63m (13'11 x 11'11)The master bedroom features an impressive range of built-in wardrobes and high-level storage units that surround the bed, providing ample storage space both around and above. The room is complete with a single radiator for comfort and a UPVC window that allows natural light to fill the space, creating a bright and inviting atmosphere.
En suite
3.86m x 3.18m (12'8 x 10'5)A fully tiled shower cubicle with a glass enclosure and a plumbed-in shower spray, offers a sleek and modern design. It also features a pedestal wash hand basin and a low flush WC. The room is partially tiled for a clean, contemporary look and is illuminated by inset spotlights. A UPVC window brings in natural light, and a built-in storage cupboard provides additional convenience and organisation.
Dressing room
1.02m x 2.24m (3'4 x 7'4)An abundance of built-in wardrobes and storage cupboards, providing plenty of space to keep your belongings organised. A double radiator.
Bedroom Two
3.63m x 3.00m (11'11 x 9'10)Having built-in wardrobes with stylish mirrored doors, adding a touch of elegance and maximizing space. A single radiator ensures warmth, and a UPVC window fills the room with natural light.
Bedroom Three
2.97m x 3.15m (9'9 x 10'4)Another bedroom featuring built-in wardrobes, offering ample storage space. A radiator, and a window brings in natural light.
Bedroom four
3.00m x 3.02m (9'10 x 9'11)Single radiator and UPVC window.
Family Bathroom
1.98m x 2.79m (6'6 x 9'2)Beautifully finished in neutral decor, with cream wall tiles and matching flooring for a timeless look. It features a freestanding bath with a modern mixer tap in the center, along with a hand-held shower for added convenience. A high-flush toilet, pedestal wash hand basin, and both a cast iron radiator and towel rail complete the space, offering both functionality and style.
Outside
The property is set in an elevated position, offering stunning views of Cheadle and the surrounding areas. Approached from the rear, it features a spacious driveway with ample parking for several vehicles. Just outside the back door, a paved area leads into a vibrant, resin-patterned path that winds through the low-maintenance tiered garden. A decking area sits behind an elegant wrought-iron enclosure, with steps leading up to a second tier, offering more resin designs and additional space. The third tier is home to a well-stocked flower border, lush with a variety of plants.
Down the side of the house, there’s further parking and access to the garage. The front of the property boasts a large paved patio area, bordered by a wall that separates it from the expansive lawn below. Steps descend to the lawn, which is generously sized and complemented by flower borders. Further steps lead to pedestrian access onto Town End, offering easy walking distance into town, with additional on-road parking available. A large private hedge forms the boundary, ensuring privacy and a peaceful setting.
Services
All mains services are connected. The Property has the benefit of GAS CENTRAL HEATING and UPVC DOUBLE GLAZING.
Tenure
We are informed by the Vendors that the property is Freehold, but this has not been verified and confirmation will be forthcoming from the Vendors Solicitors during normal pre-contract enquiries.
Viewing
Strictly by appointment through the Agents, Kevin Ford & Co Ltd, 19 High Street, Cheadle, Stoke-on-Trent, Staffordshire, ST10 1AA (01538) 751133.
Mortgage
Kevin Ford & Co Ltd operate a FREE financial & mortgage advisory service and will be only happy to provide you with a quotation whether or not you are buying through our Office.
Agents Note
None of these services, built in appliances, or where applicable, central heating systems have been tested by the Agents and we are unable to comment on their serviceability.
Energy Efficiency and Environmental Impact
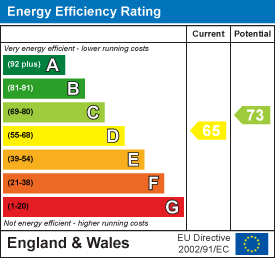
Although these particulars are thought to be materially correct their accuracy cannot be guaranteed and they do not form part of any contract.
Property data and search facilities supplied by www.vebra.com
