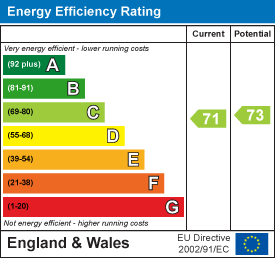
14 Aberdeen Walk
Scarborough
North Yorkshire
YO11 1XP
Peasholm Drive, Scarborough
Guide Price £350,000 Sold (STC)
4 Bedroom House - Detached
We are delighted to bring to the market this 4 BEDROOM DETACHED house on Peasholm Drive in the heart of the North Bay, close to the multitude of amenities the area has to offer, the North Bay, its many eateries, scenic coastline, the Open Air Theatre and Peasholm Park itself, not to mention close links to the town centre and transport links.
When briefly described the property comprises lounge, dining room, modern kitchen, utility room and downstairs shower room. Upstairs there are 4 bedrooms and a family bathroom. With off road parking, the property also benefits from a garage, solar panels and recently installed gas central heating boiler.
In our opinion, this is a beautiful house that has modern styling with a nod to its heritage and we highly recommend a viewing at your earliest convenience. Please call our friendly sales team on 01723 350077
Front Entrance
Doors leading to Inner Lobby
Hallway
Overhead light, coving, picture rail and panelled walls. Wood flooring.
Lounge
5.13 x 3.81 (16'9" x 12'5")Bay fronted window overlooking the front of the property and side facing window Overhead light, coving and picture rail. Feature fireplace and tiled hearth with wood burning stove. Wooden flooring
Dining Room
4.44 x 3.79 (14'6" x 12'5")Overhead light, coving, picture rail and radiator. Fireplace. UPVC doors with side windows, leading to rear garden.
Kitchen
4.77 x 3.55 (15'7" x 11'7")With modern wall, base and drawer units. co-ordinating worktop with tiled splashback and stainless steel sink. Integrated appliances; dishwasher, microwave, fridge/freezer, double oven and induction hob with stainless streel extractor fan over. The kitchen also benefits from a hot water tap system, overhead spotlights, vinyl tiled flooring and UPVC windows overlooking the rear.
Utility Room
1.87 x 1.82 (6'1" x 5'11")Range of wall and base units with co-ordinating worktop, stainless steel sink and tiled splashback. Space for automatic washing machine and tumble dryer. UPVC door giving access to the side of the property.
Shower Room
1.87 x 1.54 (6'1" x 5'0")Walk in shower enclosure with glass screen and electric shower. WC and handbasin. Overhead spotlights, vinyl tiles and tiled walls.
Bedroom 1
4.64 x 4.11 (15'2" x 13'5")Front facing UPVC window, overhead light and picture rail, fitted wardrobe and radiator. Wooden flooring.
Bedroom 2
4.41 x 3.78 (14'5" x 12'4")Rear facing UPVC window, fitted wardrobe, overhead light and radiator. Wooden flooring.
Bedroom 3
3.37 x 2.87 (11'0" x 9'4")Rear facing UPVC window, overhead light, picture rail, radiator and fitted wardrobe and wooden flooring.
Bedroom 4
5.63 x 1.9 (18'5" x 6'2")Single bedroom currently used as office, with window overlooking the rear and velux window/skylight.
Bathroom
Modern bathroom suite with bar mixer shower over bath, and fitted vanity unit. Part tiled, laminate flooring, spotlights and heated tiled rail. UPVC window overlooking the front of the property.
Loft
Large space, fully boarded with Velux windows.
Outside
With gated access to paved driveway, borders and lawn at the front.
To the rear of the property, the outside has hard landscaped patio areas, a small lawn and borders.
Garage
3.5 x 3.16 (11'5" x 10'4")With power and light. Housing solar panel and battery system, large storage area for potential workshop.
Directions
What Three Words
lively.figure.nerve
Energy Efficiency and Environmental Impact

Although these particulars are thought to be materially correct their accuracy cannot be guaranteed and they do not form part of any contract.
Property data and search facilities supplied by www.vebra.com

























