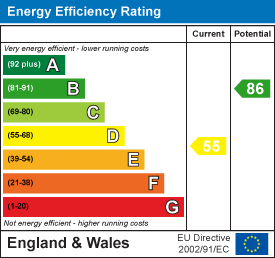Heol Gwaun Rhos, Caerphilly
Price £265,000 Sold (STC)
3 Bedroom House - Semi-Detached
- IMMACULATLY PRESENTED
- THREE BEDROOM SEMI DETACHED HOUSE
- LOUNGE
- KITCHEN/DINER
- GROUND FLOOR W.C.
- BATHROOM
- OFF ROAD PARKING
- SPACIOUS REAR GARDEN
- WALKING DISTANCE TO LOCAL AMENETIES. EPC D/COUNCIL TAX D
- GOOD ROAD LINKS TO NEWPORT, CARDIFF & A470
**IMMACULATLY PRESENTED, UPDATED & TASTEFULLY DECORATED** Aktons are pleased to offer for sale this three bedroom semi detached housed located in a Cul De Sac on the popular estate Pontypandy. Walking distance to local ameneties and river walks. The house consists of:- Entrance hall, W.C. lounge, kitchen/diner. Three bedrooms, family bathroom. Enclosed rear garden not overlooked to the rear, block paved drive providing ample parking. **VIEWINGS HIGHLY RECOMMENDED**
ENTRANCE HALL
Via double glazed composite door to entrance hallway, stairs to first floor with spindle balustrade, coved ceiling, tiled floor radiator with cover. Utility area under the stairs, plumbing for automatic washing machine, space for dryer, work surface. Spot lighting.
W.C.
Obscure Upvc double glazed window to the front. Vanity unit housing wash hand basin, tiled splash back, chrome heated towel rail, low level W.C. Tiled floor.
KITCHEN/DINER
4.67 x 3.23 (15'3" x 10'7")Upvc double glazed window to front, Upvc double glazed door to side. Modern fitted kitchen (fitted less than two years ago). Fitted wall and base units, roll over preparation surface with 1.5 inset sink drainer with chrome mixer tap, tiled splash back. Space for range cooker & fridge freezer. Plumbing and space for dish washer. Tiled floor, radiator with cover, space for table and chairs. Gas combination gas boiler housed in wall cupboard.
LOUNGE
3.08 x 5.42 (10'1" x 17'9")Upvc double glazed window and door to rear overlooking garden. Coved ceiling, radiator, wall mounted electric fire, laminate flooring.
LANDING
Loft access partly boarded, spindle balustrade, airing cupboard.
BEDROOM ONE
4.06 x 2.82 (13'3" x 9'3")Upvc double glazed window to front. Built in wardrobes, coved ceiling, radiator, laminate flooring.
BEDROOM TWO
3.18 x 3.21 (10'5" x 10'6")Upvc double glazed window to rear. Built in wardrobes, coved ceiling, radiator, laminate flooring.
BEDROOM THREE
2.52 x 3.00 (8'3" x 9'10")Upvc double glazed window to front. Coved ceiling, radiator, laminate flooring.
BATHROOM
2.11 x 1.80 (6'11" x 5'10")Obscure Upvc double glazed window to rear. Enclosed cistern W.C. Vanity unit housing wash hand basin, walk-in in shower with mains shower, chrome mixer taps, glass shower screen. Tiled floor, extractor fan partly tiled walls. Feature tiled inset shelving. Chrome heated towel rail.
FRONT
Paved driveway, gravel stone borders with mature shrubs, fenced boundary, side gate access.
REAR
Paved patio, gravel stone path, lawned areas, garden shed, side gate access, outside tap, mature shrubs, fenced boundaries, the garden is not overlooked from the rear.
VIEWINGS HIGHLY RECOMMENDED
Energy Efficiency and Environmental Impact

Although these particulars are thought to be materially correct their accuracy cannot be guaranteed and they do not form part of any contract.
Property data and search facilities supplied by www.vebra.com






















