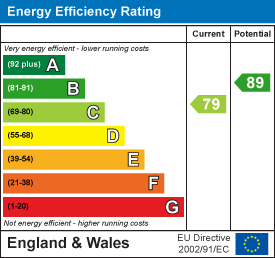
13a Worcester Road
Malvern
Worcester
WR14 4QY
Covent Gardens, Colwall, Malvern
Guide Price £425,000 Sold (STC)
4 Bedroom House - Semi-Detached
- Four Bed Semi Detached Home
- Sought after Village Location
- Living Room
- Large Dining Kitchen
- Bathroom & Ensuite
- Garage & Parking
- Enclosed Rear Garden
- EPC Rating C79
- No Onward Chain
Nestled in the sought-after village of Colwall, Nr Malvern, this charming semi-detached house offers a perfect blend of modern living and village charm. Constructed in 2012, the property boasts a contemporary design while providing ample space for family life.
The location in Covent Gardens places you within easy reach of local amenities, picturesque countryside walks, and the vibrant community that Colwall is known for.
If you are looking for a modern family home in a desirable village setting, this four-bedroom semi-detached house is certainly worth considering.
Reception Hall
A composite entrance door leads into the Reception Hall with doors off to Cloakroom, Living Room and Dining Kitchen. Under stairs storage cupboard, door to a useful coat cupboard housing the wall mounted electric fuse board. Spotlights to ceiling, radiator and staircase rising to the First Floor Landing.
Cloakroom
Fitted with a low level WC, pedestal wash hand basin with ceramic tiled splash back, tiled flooring, heated chrome towel rail and double glazed window to the front aspect.
Living Room
5.74m x 4.03m (18'9" x 13'2")A generous size room with double glazed bay window to the front aspect, two radiators and TV point.
Dining Kitchen
6.49m x 3.55m (21'3" x 11'7")Comprehensively fitted with a range of cream high gloss base and eye level units with wood effect work surface above and upstands. One and half bowl sink unit with mixer tap, integrated eye level Siemens electric oven and combi microwave above. Five ring Siemens gas hob with extractor hood above. Integral fridge and freezer, dishwasher and washer dryer. Ceramic tiled flooring, concealed gas central heating boiler, double glazed window to the rear aspect, overlooking the rear garden.
The Dining area has the continuation of the ceramic tiled flooring, double glazed French doors opening out to the rear garden. Radiator, spotlights to ceiling and TV point.
First Floor Landing
From the Reception Hall the staircase rises to the First Floor Landing with doors off to all Bedrooms and Bathroom. Door to airing cupboard housing hot water cylinder. Radiator.
Bedroom One
4.2m x 3.55m (13'9" x 11'7")Double glazed window to the front aspect, radiator, built in triple wardrobe and door to En Suite Shower Room.
En Suite Shower Room
Recently refitted Shower cubicle with rainfall shower head, wall mounted wash hand basin and concealed cistern WC. Heated towel rail, ceramic tiled flooring and wall tiling. Spot lights and extractor to ceiling.
Bedroom Two
3.40m x 3.20m (11'1" x 10'5")Double glazed window to the rear aspect, radiator and TV point.
Bedroom Three
3.21m x 2.33m (10'6" x 7'7")Double glazed window to the rear aspect, radiator.
Bedroom Four
4.15m x 2.85m (13'7" x 9'4")Double glazed window to the front aspect, radiator. Access to roof space, via hatch.
Bathroom
The Bathroom is fitted with a white suite comprising panelled bath with mixer tap and shower attachment, wall mounted wash hand basin and concealed cistern WC. Ceramic wall and floor tiling, double glazed window to side. Radiator.
Outside
To the front of the property is a small fore garden with paved pathway leading to the entrance door.
Gated side access leads to the rear garden with a paved patio seating area adjoining the property, outside tap, power and lighting. Stepping down to the lawned garden and gated access to the rear leading to the two parking spaces and garage and electric car charging point.
Council Tax Band
We understand that this property is council tax band E.
This information may have been obtained via www.voa.gov.uk and applicants are advised to make their own enquiries before proceeding as Denny & Salmond will not be held responsible for any inaccurate information.
Disclosure
Denny & Salmond has made every effort to ensure that measurements and particulars are accurate however prospective purchasers must satisfy themselves as to the accuracy of the information provided. No information with regard to planning use, structural integrity, services or appliances has been formally verified and therefore prospective purchasers are requested to seek validation of all such matters prior to submitting a formal offer to purchase the property.
Money Laundering Regulations
Should a purchaser(s) have an offer accepted on a property marketed by Denny & Salmond they will need to undertake an identification check and asked to provide information on the source and proof of funds. This is done to meet our obligation under Anti Money Laundering Regulations (AML) and is a legal requirement
Freehold
Our client advises us that the property is Freehold. There is an annual charge, currently £668.15 made payable to Premier Estates for maintenance of the common areas. Should you proceed to purchase this property these details must be confirmed via your solicitor within the pre-contract enquiries.
Disclaimer
Photographs of this property were taken prior to the current tenant's occupation.
The text, photographs and measurements within these particulars are for guidance purposes only and are not necessarily comprehensive or will form part of the tenancy agreement. Reasonable endeavours have been made to ensure that the information given in these particulars is correct and up to date.
Any intending viewer should satisfy themselves by contacting the office prior to viewing, to clarify any aspect of importance.
Energy Efficiency and Environmental Impact

Although these particulars are thought to be materially correct their accuracy cannot be guaranteed and they do not form part of any contract.
Property data and search facilities supplied by www.vebra.com










